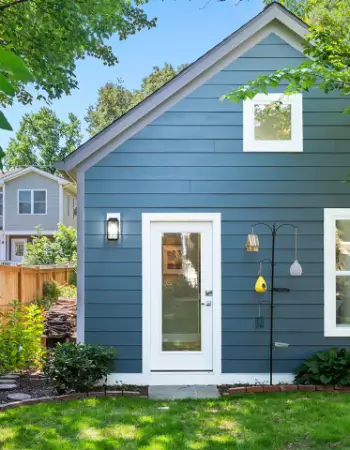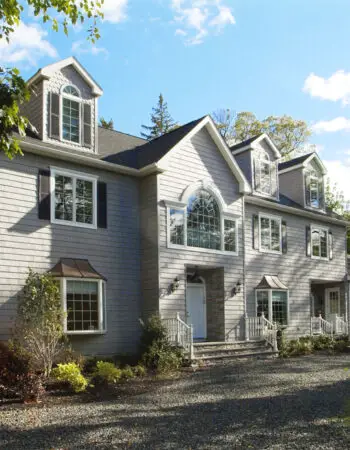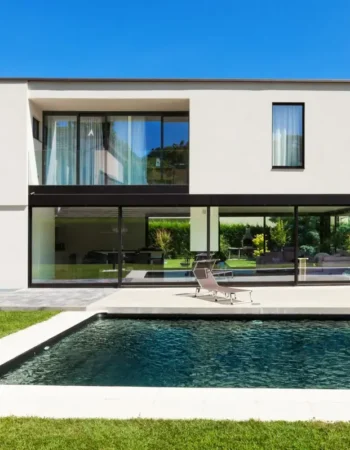We have compiled the 5 pieces of advice that will help you in choosing the right house plans for your new modular home to ensure a space where you and your family can live comfortably according to your own lifestyle. Modular homes are built faster and cheaper, though it also means that the floor plan chosen before construction starts, cannot be modified. The house plan is the definite layering of your home that can only be modified with expensive renovations. Therefore, before picking a floor plan, the selection process should be done with extreme care and thought in always taking some time to identify your needs, habits, and preferences.
Guidelines to find the right modular house plan for you and your family:
- Define the number of bedrooms and bathrooms you need
- List down the activities you need to develop in the house
- Be clear about your family habits to choose the most suitable layout
- Don’t dismiss any special needs
- Choose your preferred style
Do not settle for a floor plan that just approaches your needs, if the offered predesigned floor plans don’t seem to fit you well enough, choose a custom design. In modular building, the available selection of house plans is never-ending and you are more than likely to find a design that fits you right.
Predesigned vs. custom floor plans
When building a modular home, you can either choose a predesigned floor plan or design your own from scratch. In predesigned plans, floor plans are most often customizable with a wide variety of design options in customizing colors, finishes and a multitude of features to personalize your own home design, which allows you to personalize the design to your own style. Being quite a popular choice among modular homeowners since it is usually easier, faster, and more affordable to build.
Floor plans that are designed from scratch by architects and designers, will give you the absolute freedom of creating a house built just for you according to your desires and needs. For some, this is an incredible advantage, though having complete freedom to design means the process will slow down, more professional workers will be required and the price will undoubtedly increase.
5 expert advice guidelines to choose a modular home floor plan
Below is our 5 expert advice list that will help you choose the modular home house plan that best fits your family’s needs and preferences.
1. Define the number of bedrooms and bathrooms you need
The very first step to choose your floor plan is to define how many bedrooms and bathrooms you need. Keep in mind that modifying a house’s layout requires construction work and is often expensive, so do not forget about your near future plans or needs. For example, you might want to add a spare bedroom to accommodate friends or family members who are visiting; also if your kids are young and sharing a bedroom, consider the possibility of them wanting their own space when they grow up.
2. List down the activities you need to develop in the house
The hours we spend in the house and the activities we develop in it vary from household to household. If you work from home, you might want to consider adding an office space that serves your job. Consider all the activities that you need or want to perform in your home and list them down. Some examples are doing laundry, working from home, playing, watching movies, reading, or doing projects.
Most of these activities you have listed down might be able to share one space. For example, in a small household, the laundry are might not require its own separate room, though big families will highly benefit from having a separate laundry room with extra storage space. Define the importance of each activity, the need for privacy while developing it and how messy or noisy it becomes. All these will help you specify the need for extra rooms in the house to serve specific purposes.
3. Be clear about your family habits to choose the most suitable layout
Every family has different dynamics, do not let the floor plan layout dictate how you live your life and instead choose a house plan that accommodates your habits. For example, open kitchens are great to connect those who are cooking with those who are in the dining room, so it is highly beneficial for households with caregivers who have to cook and look after someone at the same time. However, open kitchens might not be the optimal solution in a household where traditional cooking is frequent, keeping the smells and fumes enclosed might be a better option.
One of the main layout decisions you will be faced with is the number of stories. In general, one-story houses are more comfortable over time, though multiple stories can be helpful to separate private spaces or to expand the surface of the house in smaller plots. While looking at floor plans you will come across images that catch your eye, they look beautiful and even dreamy. While designing a house that looks beautiful to you is very important, never dismiss comfort. Homes are spaces where we spend most of our lives and need to respond to our habits and needs.
4. Don’t dismiss any special needs
The floor plan you choose will define the mobility to get into and around the house, therefore it is crucial to take any special need into consideration. If any of the future occupants of the house has a disability affecting their mobility, the floor plans have to enable the complete independence of this person. Choose a floor plan designed with accessibility in mind, ideally one that complies with the ADA (Americans with disabilities) regulations.
Avoid steps and ensure a wheelchair could easily move around the home. Also, spaces that require maneuvering such as bathrooms, should offer enough free space to allow a turning diameter of 60 inches [1]. Verify as well the heights of the different elements included in the floor plan, such as countertops, appliances or even switches. Some modular home manufacturers take accessibility very much into account, the company module housing, for example, offers a predesigned floor plan for those with reduced mobility [2].
5. Choose your preferred style
Nowadays there is a multitude of different styles you can choose from and it can feel overwhelming to have to decide this early in the process. An easy approach to this step is to start small by deciding if you prefer a traditional-looking house or would rather live in a modern-looking building. It is common for modular home manufacturers to focus on either modern or traditional-looking houses, knowing which one suits you best will cut down the options and help you choose the modular home manufacturer that will build your home.
For those who are not familiar with floor plans or design, it can be difficult to put words to their needs and preferences. Look for pictures of houses you like and feel will be right for your household and show them to your architect or designer to help them understand your direction. Also, to get a real feel of what you are looking for and get a real feel of the size and shape of those spaces drawn in a two-dimensional floor plan, it can be very helpful to get a measuring tape and compare the floor plans that caught your eye with your current living space.
References:
- Support ADA Compliance Directory – 304 Turning Space ADA Compliancehttps://www.ada-compliance.com/ada-compliance/304-turning-space
- Universal Nook Module Housing https://www.modulehousing.com/universal-nook




