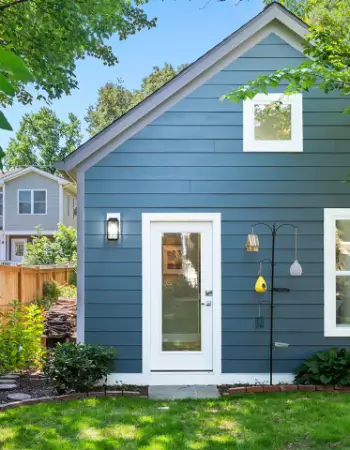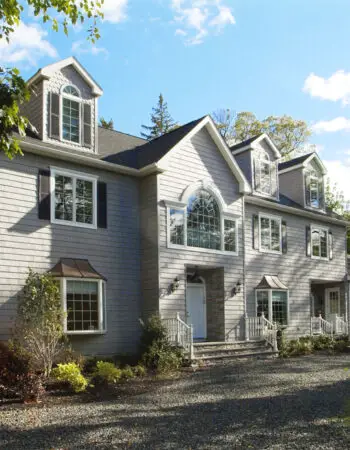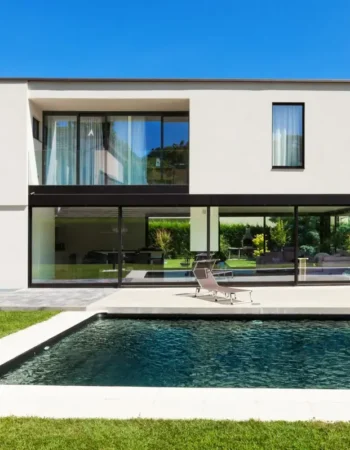Almost any modular home can be designed as a multiple story building by stacking modules vertically. Modular homes are built by putting modules together, just like a giant block construction and therefore multiple module combinations are possible. These set blocks can be placed side by side to extend the building in a horizontal direction or stacked vertically to create a multiple story building.
The module is a highly engineered section of the house that can be used as a stacked block in a diversity of situations. The main reason behind this versatility remains in the modular construction process which stays steady regardless where is it stacked on.
There are two main uses of stackable modules:
- Stacking modules to design and build new modular homes
- Stacking modules to add stories on existing non modular homes
The versatility offered by the modular technique is quite impressive and it continues to evolve with every passing day. Each one of the current situations in which stacking modules has represented an advance for the construction industry is also a source of inspiration for modular manufacturers and it is bringing even more innovative and efficient solutions.
The stackable module
The module is the core of the modular construction technique and while some modular home manufacturers opt to stick to single story designs, a great number choose to build stackable modules so they can offer modular homes with two or more stories.
The stackable module is a block that has been specifically design for this specific purpose from the very beginning of its design phase. The structure, joints and details of every stackable module are individually defined to ensure their resistance and perfect fit in their exact location on site.
The construction of the module follows a very industrialized and standardized building process. Every module is carefully designed and manufactured in a factory-like environment up to completion and shipped to the building site by truck to be assembled with a crane.
In order to optimize both its construction and transportation every module is shaped as a rectangular box of approximately 12 to 15,9 feet wide, 60 to 72 feet long and 11 feet high [1]. Even if every module is conceived as a rigid structural box, there are multiple design possibilities.
The design of the module is always defined with the overall modular home design in mind and despite being built individually; every module is conceived as a block that in connection with other modules creates the desired space [2]. Stacked modules can be built with floors to connect with neighboring modules and create wider spaces and double heights.
Different solutions of stacking modules
Since stackable modules are conceived as building blocks they offer a versatile construction technique offering a practical solution to:
- Designing and building new modular homes with multiple stories
- Expanding already built non modular homes.
The most common reason for modular manufacturers to stack modules is to grow vertically with two or more stories. However, the reason for a modular designer to stack modules together might go beyond practicality to target aspects related to the building design.
Stacking blocks can influence the exterior design of the modular home, creating shades, shadows and interesting spaces: stacking a perfectly aligned module will elongate the vertical line; backing a few meters the stacked module will can create a terrace; and placing it a few meters forward it is possible to design an outdoors covered area.
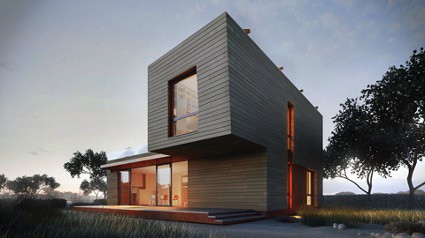
Stacking modules to design and build new modular homes
Stackable modules are most commonly used to create new modular homes. Since modular homes are often designed as multi story homes from its conception, stacking modules is the solution to create different levels. This is a non-complicated building process and it is common for modular home manufacturers to offer multiple story houses both as predesigned floorplans and as customized designs.
The advances in the modular technology move rapidly and nowadays it is possible to build multiple family modular homes as high-rise modular towers. While the structure of the module is designed and build to be able to stack multiple levels of modules, the overall construction concept is no different from that of a single family modular home.
The amount of modules that can be stacked will be dictated in a high-rise building by the capabilities of the modules’ structure. Although, advances in the construction industry can defeat these limits and achieve greater vertical goals by combining different construction methods to create load-bearing partitions [3].
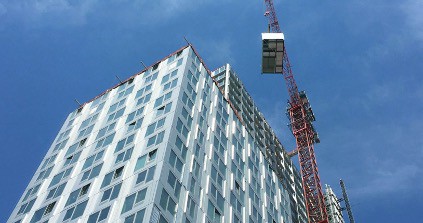
Stacking modules to add stories on existing non-modular homes
Building a new home is an investment that is often for life, though the needs of the family might enormously change over the years requiring some extra square feet to accommodate the evolving needs of its occupants. The modular construction technique offers a great tool to expand an already built house by stacking one or more modules on top of an existing home.
Existing homes that require extensions in most cases aren’t modular, though we can stack modules on top of a variety of house construction types such as timber frame, log, concrete, brick or panelized. While the type of structure isn’t a limitation when planning to add a second story with modular technique, the quality and strength of it are.
Stacking a module on an existing non-modular home is an engineering work that has to be carefully studied to ensure the stability of the newly extended home and the safety of its occupants. Every stackable module is built with its own structure ready to hold itself, but this one will be placed on the existing structure. Therefore, the existing structure should be in excellent conditions as well as capable to support the extra weight that the stacked modules defining the second story will add on.
Adding a second story follows a process that is quite similar to a newly built modular home and only differs in the site works required. In this case the works are focused on preparing the house to receive the second story: removing the existing roof and reinforcing both the existing structure and foundations with the help of an engineer [4].
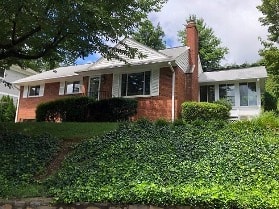
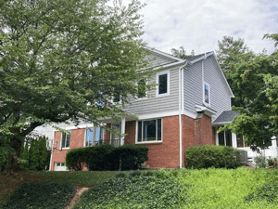
The versatility of stacking modules
Modular construction is still under development and with every new application of the modular technique modular manufacturers upgrade their offerings. Acknowledging the need for a house to grow as the family needs evolve overtime has inspired the Pittsburg manufacturing company Module to design a unique, innovative system that allows their homes to literary grow when desired [5].
The stackable system offers a more advance modular home with an outstanding flexibility that successfully ensures that future modular extensions are ready, easy, fast, waste free. The site works required with stackable modular homes are almost none and all that’s required is to lift the roof to stack the extra modules and place the roof back again.
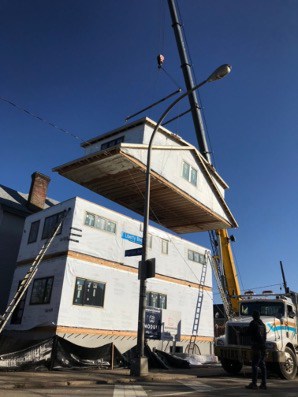
References:
- Gianino, A. Modular Size: Maximum Length, width, and Height The Home Store https://www.the-homestore.com/blog/2013/03/modular-size/
- Abley, I. (2021, June 30) Clear answers to better questions about Permanent Stacked Modular Buildings RISCAuthority https://www.riscauthority.co.uk/news-and-features/clear-answers-to-better-questions-about-permanent-stacked-modular-buildings
- (2018, July 27) Constriction Methods Modular Building Magazine https://www.buildoffsite.com/content/uploads/2018/07/Unlocking-the-Potential-of-Modular-Construction_Building-FINAL-by-Anilea.pdf
- Gianino, A. Second Story Modular Additions The Home Story https://www.the-homestore.com/blog/2014/07/second-story-modular-additions/
- Peters, A. (2020, October 6) These Lego-like modular houses can grow along with your family Fast Company & Inc. https://www.fastcompany.com/90514235/these-lego-like-modular-houses-can-grow-along-with-your-family
Fig. 1. Paradigm Series Method Homes Predesigned https://www.methodhomes.net/paradigm-series
Fig. 2. Process FullStack Modular https://www.fullstackmodular.com/process_old/
Fig. 3. & Fig. 4. Before and after – Modular addition in Arlington, VA Carbide Construction Co., Inc. https://www.carbideconstruction.com/gallery/before-and-after/
Fig. 5. Module Official Facebook Page https://www.facebook.com/modulehousing/photos/4635818059872136/
