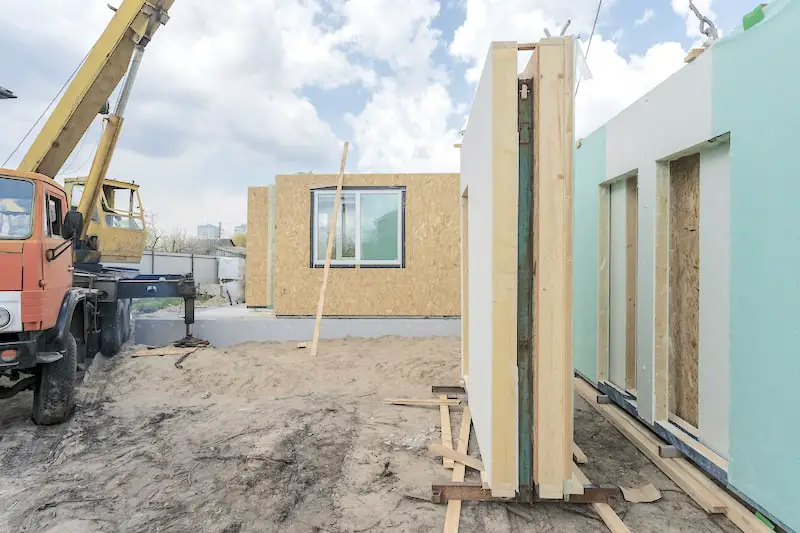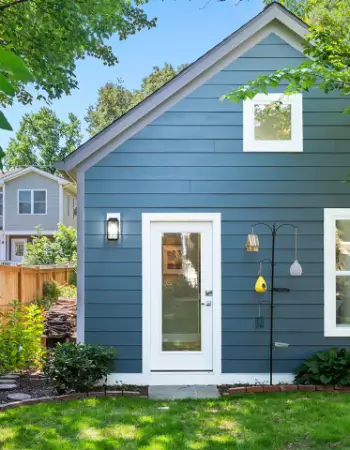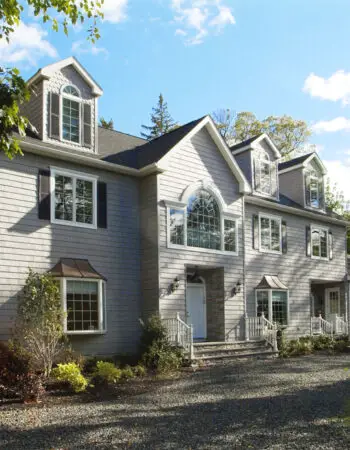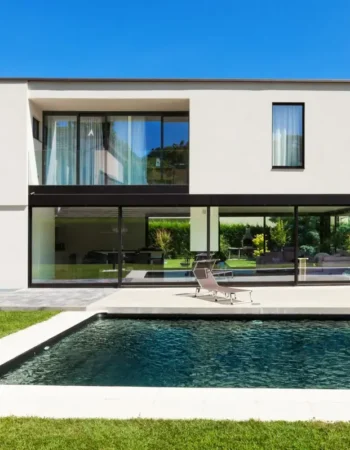When you talk about the different kinds of homes you can buy, there may be some confusion involved. Usually, the terms modular, prefab, and manufactured are used interchangeably and people often get confused about the difference between these words.
But we can assure you – they all mean different things! To clarify the confusion, let’s start with one of the most common builds you can find in the market right now.
Prefab is an abbreviation for “prefabricated home”
This term is broad and there are several kinds of houses that can fit under the prefab tree. But to make it simple – any home that has had parts of it built inside a factory and has then been assembled on a designated site for a home can be called “prefab.”
Even though people often confuse the words prefab and modular, you could consider them as two different breeds of one animal. Both modular and panel homes can qualify as prefab homes – but both of these categories have a few jarring differences.
Panel Homes as the golden middle way
To build a panel home, you have to work on the floor first. When the floor of the home has been completed, each section of the walls of the home is lowered on the floor one at a time. When the walls have been placed and the builders have made sure that they’re steadfast, paint can be applied to the interior and exteriors.
A panel home usually makes sense when a modular home isn’t the perfect choice. Panel homes are just as robust as modular homes or any other prefabricated building for that matter. Usually, prefabricated buildings are built this way because this particular method of building a structure leaves room for open spaces.
Additionally, when you transport a building in small bits and panels, the overall process can be a lot more affordable. In some cases, if a manufacturer has to fix something on the floor like a toilet or a sink, it is usually done before the walls are placed around the structure.
This way these objects stay properly secured to the structure while it is being transported which can mean a lesser transportation cost.
Are modular homes just boxes put together?
When a manufacturer uses the modular strategy to build homes, they create the home in separate boxes. When work on every box has been completed, they secure all these boxes together to form one complete house. But even though this strategy can seem convenient – it does have some drawbacks.
Since separate modules of the home are transported on a truck on the highway, the walls can’t be wider than 16 inches. But with the passage of time and the advent of newer technology, this rigid requirement is gradually phasing out. Nowadays modular homes are a lot easier to work with and highly customizable.
However, you can’t build a porch or a garage in a modular home. To make your way around this hurdle, you’re going to have to combine a few building techniques that can ensure you have a complete home.
Manufactured homes, brick by brick
We’re sure that by this time you’ve understood that when you’re opting for a prefab home, no “construction” in its true sense takes place at the site of your home. This means you get a home delivered to you in pieces, which is then reassembled to give you a home of your dreams.
The same happens in a manufactured home, but construction does happen on this kind of home. A manufactured home is built in a factory from the scratch with conventional construction techniques. However, since this construction does not take place at the site of the home, the home is then transported to the site on a steel frame which is also movable.
The home is laid on concrete and in some cases; homeowners don’t even get the wheels of their homes removed so that moving in the future can be hassle-free. But like every other build type, manufactured homes have their cons, too.
Manufactured homes aren’t built for long-lasting situations since they can show signs of damage easily and you’re going to have to repair them frequently. According to most people, they are the least favorite kind of home you can opt for.
So which building method should you go for?
Least favorite or favorite – the option between the two depends on the kind of buyer you are. If you’re looking for a prefab dwelling, you can have high customizability options, but if you’re trying to keep the transportation costs low, you can opt for a modular build.
Even though manufactured homes aren’t necessarily popular, you can get low-interest loans on them which can make them more affordable. There are no cons if you like the home and that’s what matters.
Several homeowners dream of having the perfect home but don’t want to put in the time, the energy, or even the money into the process. Think about it – building a home isn’t a simple process. You’re paying for engineers, architects, several hours of labor, and then you’re investing a lot of your precious time, too!
For people wanting an easier route to owning their dream home, Modular or Prefab homes present them with a great deal. Compared to traditional stick-built homes built on-site and take up a lot of your time, Modular homes are a lot easier to build.
Since a modular home is built inside of a factory, it can save you money and a lot of pointless hard work! However, for you to completely understand how a modular home stacks up against other alternatives in the market, you need first to understand what a modular home is.
Let’s start with ground zero.
Prefab Homes vs. Modular Homes
Roughly, modular homes and prefab homes are almost the same things. To put it simply, prefab is an umbrella term, and modular homes are under that umbrella. The word prefab is short for prefabricated, which is used for any home that is built on a different location and then assembled in another location. Every home that is under the prefab umbrella is built in different sections.
Modular Homes vs. Traditional Homes
Simply put, modular homes and traditional homes are completely different. A traditional home isn’t placed on a foundation that is permanent. Since a traditional home is built in one piece and every piece is meant to stick together for a longer time, the builders ensure that the pieces of the home can not come apart.
It is because of this same reason that traditional stick-built homes are mobile. Some of them have wheels under them, while some can be picked up and moved to a different spot. However, in comparison, a modular home is supposed to be built like a puzzle. Since different pieces of a modular home can come apart, it can’t be transported to different locations.
Modular vs. Traditional: Price Comparison
Usually, a modular home costs approximately 10 to 20 percent less than a traditional home that is built on site. A more accurate estimate states that a traditional home can cost you somewhere between $150 to $250 per square foot. At the same time, a typical modular home can cost you between $50 to $250.
But just like any other home that you can get in the market, the price of the home you’re getting largely depends on the customizations you’re getting in your home, too. On most occasions, a modular home is available pre-built, and homeowners can choose between these pre-designed kits. But in contrast, some homeowners prefer the customizability factor with modular homes. That is why they prefer buying a modular home that is entirely customized.
Construction Times
Another factor that makes modular homes a viable option for other homeowners is their faster construction times. As much as you’d like to think that the construction process of your modular home won’t be affected by natural delays – there’s no point in planning! Natural disasters like a hailstorm or an earthquake don’t come with a warning, and no matter how much you try – you can’t prepare for them.
The occurrence or the possibility of their occurrence can slow down the construction process by several days. However, since a modular home is built indoors, it can be protected from most natural disasters that occur.
Construction times are also significantly lower since you only have to assemble a modular home while you have to build a stick-built home from the ground up. The reduced time taken for construction also means that you have to pay for fewer labour hours, which can also reduce costs dramatically!
Prefab Vs. Traditional Brick Building
The biggest difference between a ‘traditional’ and ‘prefab’ building is in their name itself. The traditional methods of construction have been accepted as a norm for many years now – until the evolution of the concept of ‘prefabricated’ or ‘modular’ buildings that have been making headlines in the present era. Throwing light upon the specific materials used in the traditional methods of construction, out of a wide array of material choices, brick still remains the predominant one. However, they both have their upsides and downsides that need to be scaled.
Here are a few major characteristics that utterly differentiate a prefab building from the traditional one that is constructed in brick.
- Construction Method
- Time
- Climatic Conditions
- Budget
- Sustainability
- Community Friendly
- Flexibility and Adaptability
- Health and Safety
- Material and Labor Availability
- Accuracy
Let’s dive deeper into the explanation for each of the characteristics and conclude about what best suits your needs and requirements.
Construction Method
Prefab Building: Available in a wide array of materials, a prefab building is constructed off-site in a factory where all the components of a building are assembled and then later transported to the work-site. Foundations are laid on-site post in which the factory-built structure that already includes the interior finishes is either placed using equipment or components simply assembled together. Later, this is fixed and the keys to the prefab home are handed over.
Traditional Building: A traditional brick building is built on-site that incorporates the use of brick and mortar to form the interior and exterior walls, parapets, compound walls, and partition walls. In the case here, slabs, columns, and beams are made of reinforced concrete that too are constructed on the work-site itself.
Time
Prefab Building: A prefab building uses 50% lesser time to build as compared to a traditional brick building. Hence, due to faster construction, these buildings hold a major upper hand over the traditional brick buildings. Since these buildings are constructed in the factory, the latest technologies are used to build the components and further practice curing.
Traditional Building: Traditional brick building on average acquires 50% more time as compared to a prefab building. Since, the process here involves manual labor work and placing of bricks, mortar, plaster and then later curing, this traditional method is a more time-taking process.
Climatic Conditions
Prefab Building: A prefab building is built independently of the climate of the area. Since it is built in an enclosed box called a factory, the components are treated irrespective of the amount of sunlight received or the rainfall caused – hence, gives the prefab buildings another advantage over the traditional brick building. Vandalism too is not a problem in this case.
Traditional Building: A traditional brick building is highly dependent on the local climate of the area. In the case of rains, the construction process entirely slows down or in some cases, completely stops. And that is why most of the homeowners and builders usually delay the construction work to post-monsoon season. Meanwhile, on the other hand, prefab homes give stricter timelines.
Budget
Prefab Building: Budget could be a dicey characteristic here. Mainly, the indirect costs incurred during the construction of prefab homes are highly cut-down due to the faster construction process and lesser waiting time for the materials to arrive. Other extra costs involved are transportation and assembling of the building. But overall the costs come down on a lower scale as compared to a traditional brick building.
Traditional Building: A traditional brick building on the contrary has higher indirect costs such as loans that keeps increasing at the back due to more construction time required or regular delays in the process. When looking at the bigger picture, the cost may really depend on the size of the building, the type of finishes, material prices, and overall design preference.
Sustainability
Prefab Building: Prefab buildings are energy-efficient and have proved to reduce waste and use sustainable techniques to build. Overall, there is a major contribution to reducing the carbon footprint as the entire building gets assembled at the same place and the transportation is least – hence, lesser pollution and lesser harming the planet.
Traditional Building: Firstly, the production of bricks in itself contributes to polluting the planet.Secondly, transporting to and from the work site majorly contributes to the increase of carbon footprint due to more use of vehicles. These traditional brick buildings also create tons of material wastage around – proving to be unsustainable again and again. With the latest technologies now, there are great sustainable alternatives to traditional-styled brick.
Community Friendly
Prefab Building: Since the prefab structures are built off-site, there is no noise or any kind of fire hazard involved on the work site – which in return makes the neighbors happy and healthy. On the other hand, there is no wastage and mess created or any kind of traffic involved on the work-site that would visually create an unpleasant experience.
Traditional Building: Traditional buildings aren’t really community-friendly – instead, they are responsible for unusual traffic in the colonies and communities. These buildings are also responsible for construction waste and mess around the work site which becomes quite an unpleasant sight for the neighbors. Moreover, cranes and other equipments also creating unpleasant noise highly disturbs the neighbors and makes them unhappy.
It is quite likely of you to find broken pieces of brick around the work site even after the homeowners move in.
Flexibility and Adaptability
Prefab Building: Prefab structures can be easily molded, expanded, relocated, and reused for other purposes. For example, in the case of mobile homes or modular homes, their functions can be reused, and they also can be moved to another location depending on the requirement.
Traditional Building: Traditional brick building if once built, can never be moved, molded, or relocated unless you break down the structure and build it all over again. If the area permits, you can always add an extension to the existing brick structure.
Health and Safety
Prefab Building: These factory-made buildings allow for greater control and movement of the building under specific controlled temperatures and conditions. The health and safety of the labor are primary as most of the work involved is not manual, hence also offering a safe and secured environment.
Traditional Building: Many times do we hear the headlines of unexpected accidents taking place on a job-site. Since the construction work is all manual – there is a high expectancy of health degradation and safety of the laborers.
Material and Labor Availability
Prefab Building: Skilled labor is required to build prefab structures in a factory. Hence, the availability of these people could raise issues as it might be a possibility that they aren’t easily available. Similarly, there are specific allocated companies that build prefab homes – which in the present era are not widely available. So, here the availability of materials and labor becomes a downside with prefab construction.
Traditional Building: Traditional buildings hold an upper hand when it comes to material and labor availability. The labor required doesn’t have to be skilled and that makes a positive point. On the other hand, bricks and concrete blocks are readily available in most of the areas. Hence, proving to be a pro here.
Accuracy
Prefab Building: Prefab structures are built under specific conditions and factory-controlled temperatures using heavy machinery and equipments. This entire process is aimed to form accurate prefabricated components that have the least tolerance in error. Thus, this is never an issue to worry about in the case of prefab structures.
Traditional Building: Traditional brick buildings are constructed using manual techniques and local labor. Hence, they are bound to be subjected to errors and tolerances. It is quite likely to find minor errors in these brick traditional buildings especially if the structural and civil drawings are a bit of confusion.
So, What’s the Takeaway?
Even though prefab structures are really clear winners over traditional brick structures, you might still have to choose the best option available to you. If you have the opportunity to buy a prefab home around, simply don’t let go of it. However, if you choose a prefab building, assure access to your site and appropriate delivery approaching roads.
Now that you are aware of the advantages and disadvantages linked with traditional brick and prefab buildings, are you confident about choosing your next home? Do let us know your comments and questions in the comments below.



