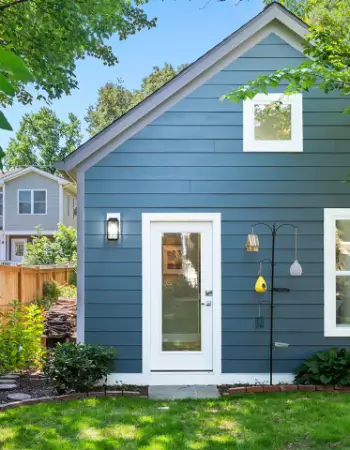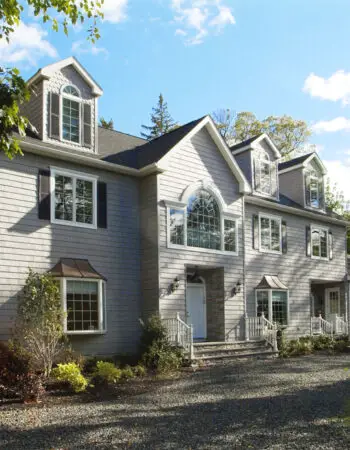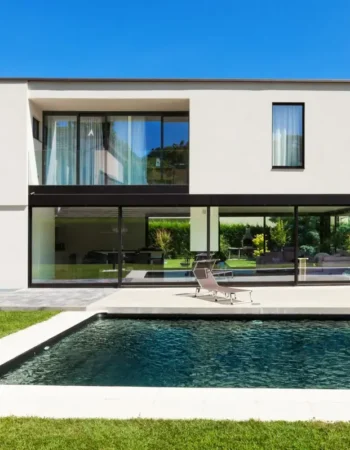The most common modular home is about 600 to 3,000 square feet (56 to 279 square meters), though a modular home can be built as big or as small as desired. While there aren’t many constraints to how big a modular home can be, the dimensions of the modules are highly limited. Being built off-site and shipped to the building site forces the module to be designed and dimensioned for shipping. There are some strict module maximum sizes, in general, every manufacturer has some flexibility with their module’s design.
The main dimensions of a modular home:
- Largest modular homes: from 4,000 square feet (371 sq. m.) onwards
- Smallest modular homes: around 240 square feet (22 sq. m.)
- Weigh of a modular home: around 35 pounds per square foot (170.90 kg/sq. m.)
The size and weight of every modular home will vary depending on the number of modules used and the preferences of the owner. There aren’t many limitations about how big can a modular home be or how many modules it is built of. Though contrary to traditional on-site construction, adding some extra meters could dramatically increase the price of a module home. Given the nature of the modular construction process and the constraints in module dimension, a few extra square feet could translate into increasing the number of modules which represents extra trucks and transportation needs.
The average length, width, and height of a module
The dimensions of the modules vary from one modular home manufacturer to another, though usually, the sizes range from 60 to 72 feet long, 12 to 15.9 feet wide, and a height of about 11 feet tall [1]. There is rarely a limit on how small the module can be, though modules are usually built as big as possible to optimize their transportation cost. Every module is built in a factory-like environment and once finished shipped to the building site where it is assembled together with all the other modules to form the modular home. Being built on a manufacturing premise as well as having to be transported to the building site is what restrains the module’s sizes.
The dimensions of the module are constrained by:
- Transportation limitations: The transportation of the modules is for the most part done by road with a flatbed truck. The dimensions of the module are defined mainly by these circumstances since the dimensions of the objects carried by the truck are limited by both State and Federal highway regulations.
- Structural safety: Every module is built as a structural unit by itself and its structure should be able to stabilize the module as well as the overall modular home once assembled. The size of a structurally safe module will depend on the materials used, the design of the module, the transportation tremors, or the risk for earthquakes or strong winds.
- Manufacturer’s possibilities: The modules are manufactured in a factory-like environment following a process that resembles an assembly line. Most manufacturing plants are set up for a standard module size that works for all their modular home models.
- Shipping difficulties: Some building sites can only be approached by narrow roads, tight turns, or obstacles such as low bridges. These situations have to be carefully considered since a module of considerable dimensions might get stuck. Modules that face difficult shipping routes usually limit their dimensions to ease transportation.
The average size of Modular Homes explained
Although the average modular home dimensions range from 600 to 3,000 square feet, these types of constructions are built in an extensive variety of designs, shapes, and sizes. Even though the dimensions of the module are limited, the number of modules utilized to build the modular home and the overall size of the house are generally limitless. We can find modular homes that are as small as 226 square feet (21 square meters), but also modular homes that are as big as 8,500 square feet. Modular homes can be as small as just one module and as big as it is desired.
How large can a modular home be
While the module’s size is limited, Modular homes can, in theory, be as large as desired since there is no limit to how many modules can be put together to build the modular home. In practice, the size of a modular home is, like any other house, limited by the zoning laws issued by the municipality or local government. These laws regulate how much area can be built in a lot and therefore how big can a house be [2].
Usually, a modular home with a surface of 4,000 square feet (372 square meters) is considered to be on the large size of the average predesigned model. These dimensions usually include at least 3 bedrooms and 3 bathrooms. Though, modular homes can be built much larger if desired. Below we have listed some very large modular homes:
- Calistoga Custom: A modern-looking custom modular home built by Method Homes that is 5,200 square feet (483.10 square meters).
Fig. 1 Large Modular home by Method Homes
- Custom Colonial XX: This modular home predesigned by Design Build Modular has as many as 6 bedrooms and 6.5 bathrooms and an area of 6,250 square feet (580.64 square meters).
Fig. 2 Large Modular home by Design Build Modular
- Truckee, CA: This large modular home designed by Clever Homes has 6 bedrooms and 5 bathrooms spread out over 8,500 square feet (789.68 square meters).
Fig. 3 Large Modular home by Clever Homes
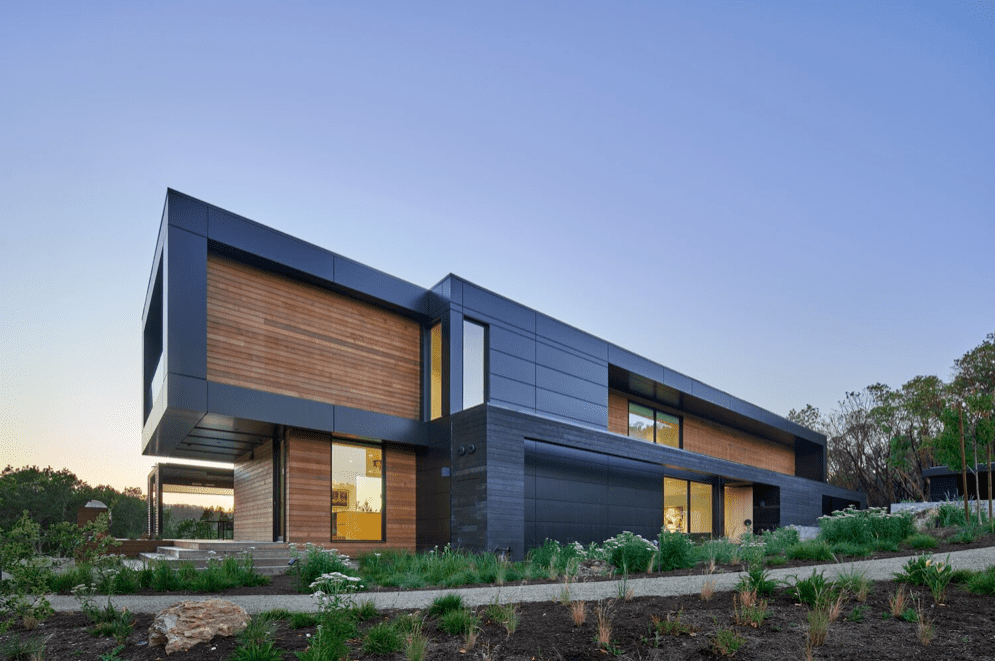
How small can a modular home be
A modular home can be as small as just one module and the size of this module should just be big enough for all the necessary amenities to be included. In order to consider the module a home, it should include a complete bathroom with a toilet, a sink, and shower; a kitchen or kitchenette; and a bed. The smallest modular homes offered by modular home manufacturers are commonly no smaller than 400 square feet (37 square meters). Though some companies have managed to design even smaller single-module houses.
Below are a few examples of some of the smallest modular homes:
- DROP box N-240: This modular home designed by the modular company In-Tenta Design is just 226 square feet (21 square meters), though it has a kitchen, a bathroom, and two separate areas for the bed and the living room.
Tiny modular home by In-Tenta Design
- Solo Mini: This is the smallest modular home designed by Bay Modular. While this single-module construction is conceived as an ADU (Accessory Dwelling Unit), in its tiny 256 square feet (23.78 square meters) it offers all the prime amenities to function as an independent house unit.
Tiny modular home by Bay Modular
- KODA Loft: Designed by Kodasema, this one-module modular home is no bigger than 282 square feet (26.20 square meters) but its open double space offers a spacious effect.
Tiny modular home by Kodasema
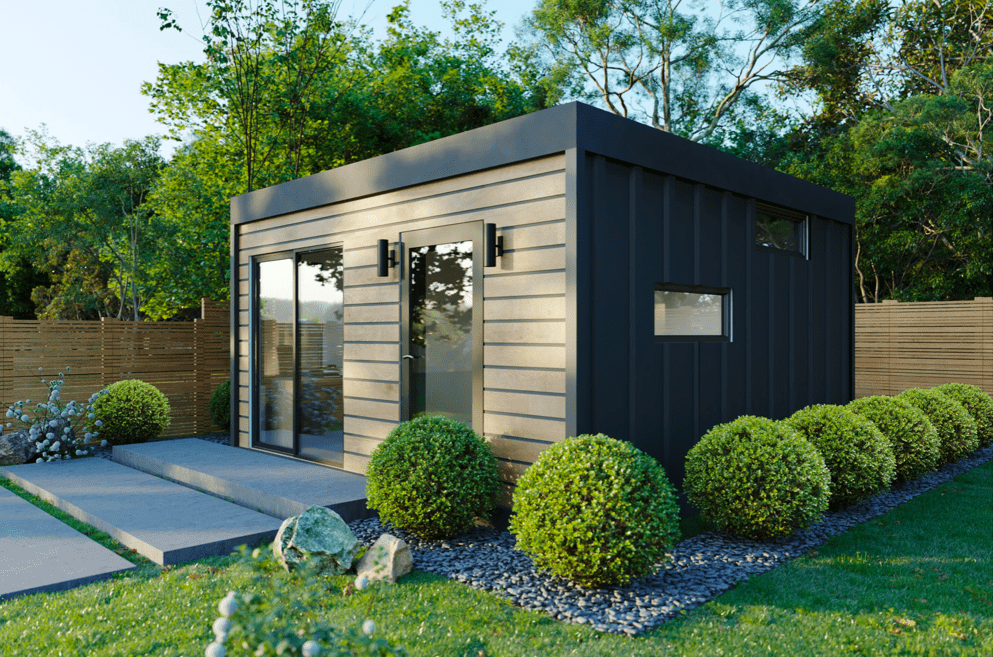
How much does a modular home weight
The average weight of a modular home is about 35 pounds per square foot (170.90 kilograms per square meter) [3]. This weight can easily be higher or lower depending on how every module is built. Still, modular homes are designed and built with transportation in mind and are therefore always very light constructions, especially compared to traditional on-site built houses, which weigh around 200 pounds per square foot (976 kg/sq m) [4]
Of course, the overall weight of a modular home will depend on its size and the materials used to construct it. While a wood or steel frame modular home will result in a very light construction, a modular home built of concrete could highly increase the overall weight of the building. Other construction elements such as the insulation thickness or the selection of finishing materials will also have an influence on the final weight.
How modular home dimensions impact the final price
The module is the essence of a modular home since this one is built by putting modules together. The size of the modular home is therefore directly related to the number of modules shaping the house. In traditional on-site construction, the price rises quite proportionally according to the rise in square feet. In modular home construction, one more module can suppose a high increase in price, not directly proportional to the square feet raised.
Every module is manufactured in a factory-like environment which highly reduces the construction cost. However, once the module is finished, it has to be shipped to the building site which on average usually costs from $3,000 to $12,000 [5]. This price highly varies depending on the number of modules and the distance traveled, though it commonly includes loading the modules on the truck, transportation to the site, unloading, and assembling every module on the permanent foundation.
Still, since every module is shipped individually, the cost of shipping one more module rapidly increases. To optimize and get the maximum dimensions without high price increases it is always best to build the modules as large as possible as well as to design them in a rectangular shape [6], utilizing the most space of the available volume available during transportation.
References
- Gianino, A. The Modular Home, Massachusetts, Storey Publishing LLC, February 15, 2005
- Dehan, A. (2020, January 22) Zoning: What it is and how to understand zoning codes Quicken Loanshttps://www.quickenloans.com/learn/zoning
- Modular Home Construction – Modular Home Delivery and Set Modular home Place https://modularhomeplace.com/modular-construciton-set.html
- How much does a house weigh? Survival Tech Shophttps://www.survivaltechshop.com/how-much-does-a-house-weigh/
- How Much Does It Cost To Build A Modular Home? Home Guide https://homeguide.com/costs/modular-home-prices#delivery
- Almashaqbeh, M. and El-Rayes, K. (2021) Minimizing Transportation Cost of Prefabricated Modules in Modular Construction Projects Engineering, Construction and Architectural Management,https://doi.org/10.1108/ECAM-11-2020-0969
Fig. 1. Calistoga Custom Method Homes https://www.methodhomes.net/portfolio/calistoga-custom
Fig. 2. Six-Bedroom Modular Homes Design Build Modularhttps://designbuildmodulars.com/plans/6-bedroom-modular-homes/
Fig. 3. Truckee, CA Clever Homes https://www.cleverhomes.net/projects/2021/8/27/truckeelt-ca
Fig. 4. DROP box N-240 In-Tenta Design https://in-tenta.com/portfolio-items/drop-box-hotel-suite/
Fig. 5. Solo 2 Mini Bay Modular https://www.thebaymodular.com/solo-2-mini-small-footprint-open-space
Fig. 6. Koda Loft KODA by Kodasema https://kodasema.com/en/koda-loft/

