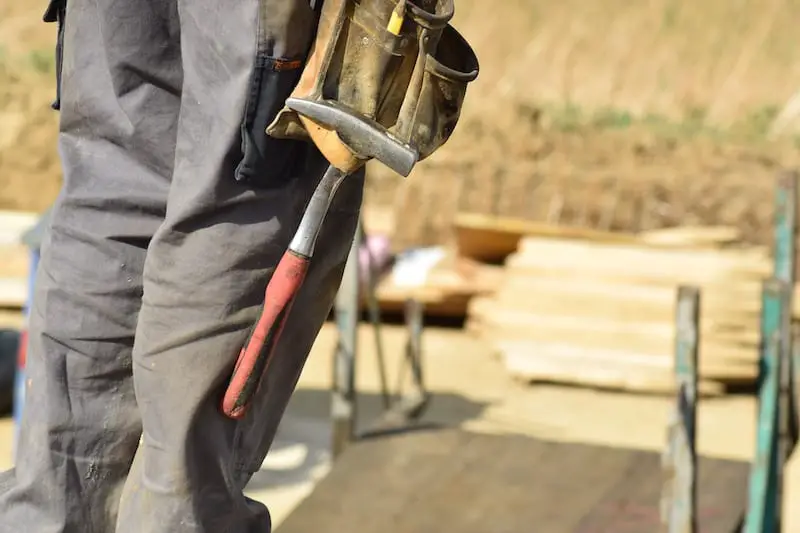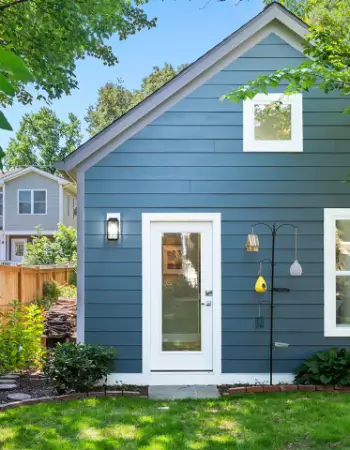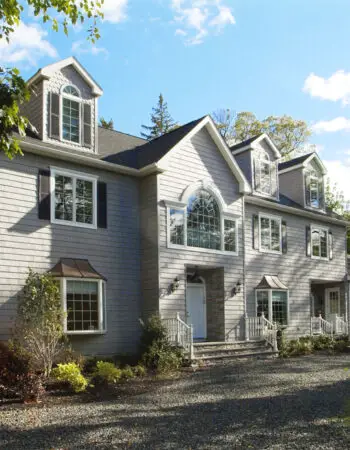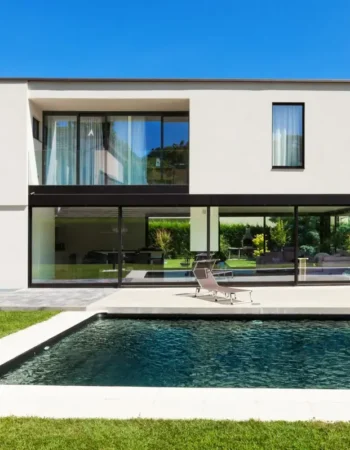Modular homes are put together in a way that resemble a giant block construction though in this case the “building blocks” are highly engineered sections of the house called modules. Each module is designed as a block, as a piece that when placed on-site in combination with the other modules offers the complete finished product both in the exterior and the interior of the house.
About 80% of the modular home construction process takes place in a factory-like setting where every module is built up to completion. The finished modules are delivered to the site where they will be assembled finalizing the remaining 20% of the construction works.
How the modules are literally put together is by moving them with a crane, where the construction workers assemble the modules like a normal stick-built house. However a successful assembly requires a careful coordination between every stage of the building process: from designing a be precisely defined connecting block to sealing the joints between modules once placed on site.
The modules as building blocks
The modular construction process is complex, yet its strictly organized structure turns it into an efficient building method [1]:
- Design and construction of the modules or blocks
- Transportation of the blocks to the building site
- Land preparation
- On-site Construction
- Finishing works
The overall modular home construction process will take around 10 weeks [2], though if all the steps are carefully followed and no complications arise, assembling the modules on site can be done as fast as in one day [3]. Once the modules are carefully placed together on site very few labor is left to be done and only some finishing works will be required before being able to move into the new home.
Design and construction of the modules or blocks
Designing the modular home is a major step in this process, every module will be constructed entirely off site demanding accurate precision in its construction to have a perfect assembly on site.
This precision isn’t only accomplished with neat workmanship but with a detailed design as well. As blocks, the modules need to offer a design that allows them to combine with other modules which usually translates into simple shapes and defined proportions for a more manageable design.
As a complete piece every module comes completely finished on the outside: with its windows, wall sidings and shingles; as well completely finished on the inside: with its pavements, bathroom tiles, sinks, toilets and even cabinets; ready to be in functioning service with HVAC systems, plumbing and electric wiring as soon as the connections are made.
Transportation of the blocks to the building site
The transportation of each module from the manufacturing plant to the building site is an endeavor that in most cases is done by trucks and needs to be carefully planned even before construction starts since the dimensions of the modules are constrained by transportation regulations.
In the U.S., due to transportation constrains the dimensions of the modules are usually limited to 60 feet long, 10 feet to 15 feet wide, and under 14 feet high [4]. Nonetheless, these dimensions might vary depending on each specific local regulation as well as the conditions of every particular road the truck needs to take to deliver the modules since it is common to encounter challenging obstacles on the road such as narrow roads, powerlines, trees, hills or mountain tops [5].
While every module is built to withstand the stress suffered during transportation such as the road tremors it will still be carefully wrapped and protected before being loaded onto the delivery truck.
To be transported the module will be placed on an I-beam carrier build especially for this purpose that will be pulled by a specialized truck referred to as totter truck and if required due to road difficulties it can be attached on other vehicles such as excavation equipment [5].
From modules to a finished house
Land preparation
Before the modules are assembled the building site needs to be prepared so the modules will be easily put together once delivered. Flattening and excavating the land will be required in most construction sites since they are some of the most common actions taken to prepare the lot for a new construction. Depending on the layout or even on the accessibility to the location, it might also be necessary to demolish an existing construction, cut trees or build a pathway.
Building the foundations is key since every modular home is required to be properly attached on permanent foundations. In case the modular home is designed to be placed on a basement, this one will be built in this phase as well. Both foundations and basement need to be carefully leveled and aligned, otherwise the modules won’t be able to be affixed on them and the assembling process will be heavily delayed since it will be stopped until this problem is solved.
Also before assembling the modules, the plot should be properly supplied with all the services needed and prepared to set up the water pipes, electricity, gas and sewage once the house is all put together. In case the plot doesn’t have access to public services other actions like installing deposits or a septic tank might be required.
The last step to prepare the land for construction is to remove any debris or material that obstruct the construction work, specially any rocks or residues from previous works. Assembling the modules requires a clean space to properly maneuver and obtain a neat result, so in case it is planned to reuse these materials later on, they should be temporarily relocated. [6].
On-site Construction
Once the built modules are onsite and the land is properly prepared, assembling takes place. Each block will be securely attached to the foundations as well as joined together to create the overall house volume.
The protections in which every module is carefully wrapped before leaving the factory should be removed once ready to be assembled. The module will then be properly secured with straps and cables to be lifted by the crane and placed on its defined location on the foundations. The next modules will follow the same steps and be attached not only to the foundations but to the previous modules as well [3].
The crane used to manoeuvre the modules is of considerable great dimensions and will require some time previous to the assembling to position and prepare [7]. This required time should be considered, especially if in a tight schedule since it can delay the assembling process.
Finishing works
Some finishes are required once all the modules are put together in order to ensure the whole house construction is completed and properly working, connecting the house to the main utilities is one of the main finishing works required. While every module comes with finished electrical wiring and plumbing, these two need to be connected with the other modules as well to the main services which for be to their own supply or septic tank. Either way, the installation of every module needs to be connected to the main line.
In case the option to install other elements such as solar panels is contemplated it is in this stage when the solar plates will be installed and connected to the installation. The necessary wiring would have been already prepared in the factory but the fragile plates will be installed on place. Installation of any additional components such as decks and exterior stairs are also some typical finishing works. [8].
A part from all the common finishing works, it is common to include some reparations, during transportation the module is put under a lot of stress and smalls cracks are common to appear, especially in the drywall. These cracks are easily repairable and sometimes only require to be filled with drywall compound. [9].
The importance of a methodical organization to successfully put together a modular home
The modular home construction is known as efficient and fast, to properly achieve the desired performance its process requires from a very strict methodology and coordination between the different professionals involved in the process:
- The designers involved in the design of the modular home need to perfectly understand the modular construction process as well as its requirements for a smooth coordination with its builders and to avoid undesired problems while putting the blocks together.
- It is crucial to carefully study the trip required to deliver the modules from the factory to the site to identify any potential difficulties and adapt the sizes of the modules to these requirements if necessary.
- The coordination between designers, modular manufacturers and on-site builders is key to ensure an efficient assembly of the modules on site. All the land preparation works will be performed by the on-site builders who don’t only need to perfectly understand the specific requirements and machinery needed to put the modules together; they need access to the exact measurements and should be informed of any modification during the design or construction phases.
References:
- Li, H. X., Al-Hussein, M., Lei, Z. & Ajweh, Z. (2013). Risk identification and assessment of modular construction utilizing fuzzy analytic hierarchy process (AHP) and simulation. Canadian Journal of Civil Engineering. 40. 1184-1195. 10.1139/cjce-2013-0013.
- FAQ You have questions, we have answers. How long does it take? BLU Homes https://www.bluhomes.com/fact-sheet
- Semler, K. How does a modular home get assembled? – Part II: Set day Impresa Modular https://impresamodular.com/how-does-a-modular-home-get-assembled-part-ii/
- Modular Homes Section: Size Limits of Modular Homes Construction Modular Today. Consumer Reviews for the Modular World https://www.modulartoday.com/modularsizelimits.html
- Semler, K. Can you get a modular home to my site? Impresa Modular https://impresamodular.com/how-can-you-get-modular-home-to-site/
- Margagliano, D. (2021, April 10) How To Prepare A Vacant Lot For Building a New Construction Home Team Margagliano https://www.destinpropertyexpert.com/blog/prepare-vacant-lot-building-new-construction-home/
- Crane for Modular Buildings Your crane company https://craneguys.com/construction/crane-for-modular-buildings/
- Pricing Method Homes https://www.methodhomes.net/pricing
- How to Repair Cracks and Holes in Drywall HGTV https://www.hgtv.com/how-to/home-improvement/how-to-repair-cracks-and-holes-in-drywall



