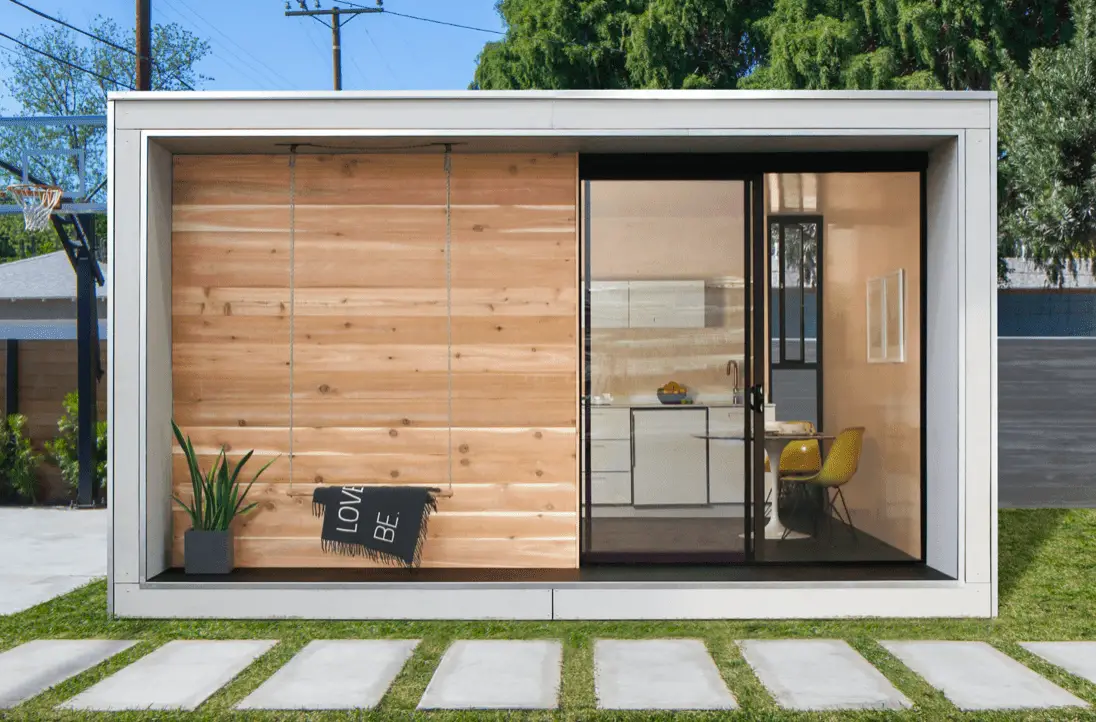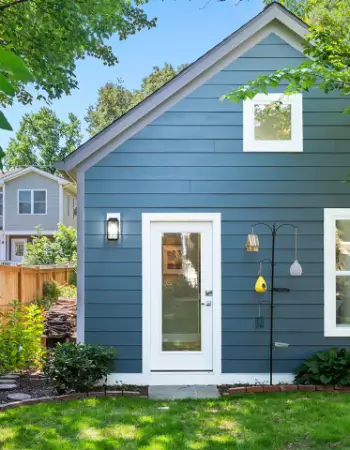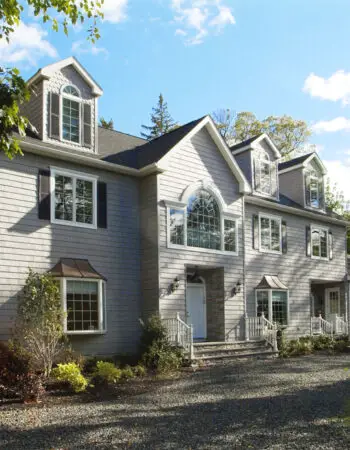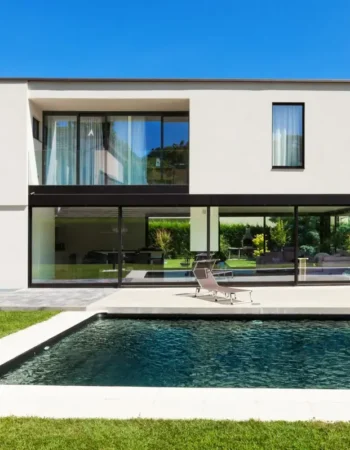Modular construction offers different solutions to expand an existing house and each one of these solutions can be attached to any type of modular or traditionally built structure. All that is required from the existing house is a sturdy structure, as long as the house’s structure is strong enough to receive the module, the modular extension can be successfully attached. While you can definitely expand a house using traditional construction methods, opting for a modular extension ensures a cleaner and faster process. Modular extensions are built in a factory-like environment and added to the house as a whole finished unit.
There are three different types of modular extensions:
- Second story modular additions
- Attached module to expand the ground floor
- Adding an independent unit to the property
These three types of modular extensions attach to the existing house differently and therefore offer a variety of possibilities to enlarge a house. While every home modular extension is built off-site, the site works required on the existing property vary from one to the other. Therefore, not every one of these types of modular extensions is good for everybody, though at least one of them is likely to be good for you. Before you start to work on the extension, carefully analyze your possibilities to figure out which type of extension would work best for you.
Different Types of modular construction
There are three different ways to enlarge a house with modular construction. Each one of them has different legal or structural requirements so even if you are faced with some restrictions impeding you to expand your house in a certain way, you might be able to find an alternative solution to do so.
Second story modular additions
Adding a second story is a very nice way to grow a home which consists in removing the original roof of the existing house and stacking a module on top. However, it is an engineering work that has to be carefully evaluated to ensure the stability of the newly extended home and the safety of its occupants.
This way of extending a house requires some site works previous to installing the addition, the works are focused on preparing the house to receive the second story: removing the existing roof and reinforcing both the existing structure and foundations with the help of an engineer [1]. Additionally, adding a second story requires modifying part of the original distribution to add the staircase that will connect the existing ground floor with the added second story.
While the on-site works are running, the module is being fully built in a factory-like environment and once the existing building is ready to receive it, the module is delivered and placed in a surprisingly fast manner. While definitely, the construction of the second story module is fast and clean, the site works aren’t as fast since they require some planning and thoughtful on-site construction works.
Attached module to expand the ground floor
Attaching a module is quite a simple way to expand the surface of the existing house’s ground floor. A module that has been fully built off-site is placed right by the house, face to face with a wall where an opening will be made to connect the original indoor space with the extension. If the structure of the house is in good condition, this opening is relatively simple to make.
The module is built with its own independent structure, easing the connection to the existing house since the addition won’t rely on the original structure’s strength. Still, in most cases, previous to the assembly of the module it will be required to build a foundation to receive the new module. Since the module is self-supported, the strength of the original house’s structure isn’t that critical, still before opening the wall to connect with the module, the structure should be carefully checked and reinforced.
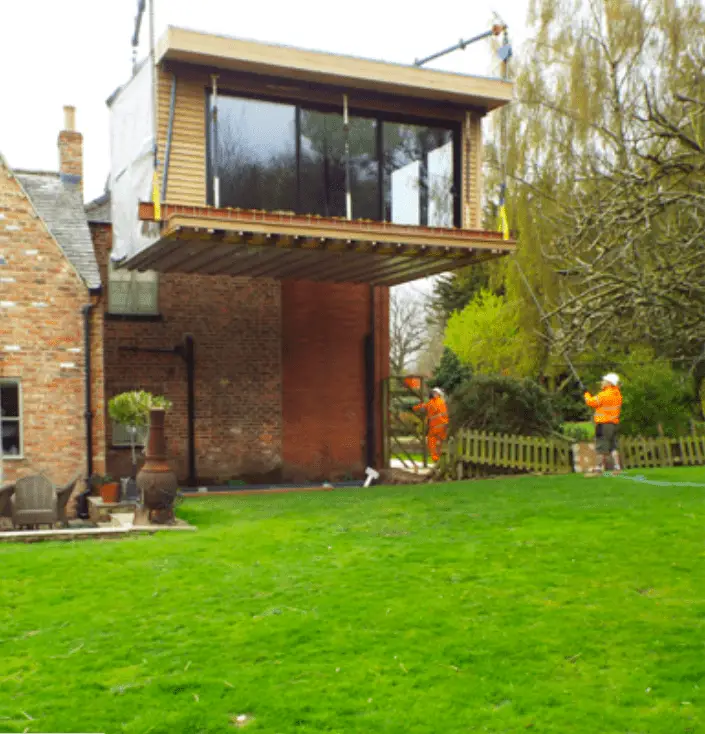
Fig. 3. Attaching a prefabricated module by an existing house
Adding an independent unit to the property
Another way to expand the living space in a property is by adding a separate unit. The module used to do so is usually called Accessory Dwelling Unit or ADU since it acts as an independent unit [2]. For some, adding an ADU to the property is the best option since it doesn’t require adapting or modifying the original house in any way.
Adding a modular ADU follows a construction process that resembles the construction of a new modular home, it requires some site works but since the structure is independent and the unit isn’t connected to the original house’s structure, the labor is highly simplified in comparison to adding a second story or an attached module.
The modules designed as ADUs are usually small units with different features depending on your needs. The simplest ADUs offer a single open space that can be used as an office, a bedroom, or even a playroom. Yet more complete ADUs may include bathroom and kitchen as well, offering a unit that could be treated as a studio apartment. Also, ADUs are built in a variety of styles, from a modern design to a rustic farmhouse [3], choose the one that fits your property best.
Which type of modular extension should you choose?
Modular additions are usually a smart approach to a home extension and usually, everybody can benefit from the simplicity of extending the house with modular construction in one way or another. Though, it is likely that one type of modular addition fits your situation better than the others. Below are some of the most common examples defining the most favorable approach to a modular extension.
- There is no space to grow around the house: Especially in small plots, it is possible that there is limited space to expand the house or that the surface area where you can build according to the zoning laws is already used. In this case, adding a second story might be a good solution, it allows you to double the ground floor surface by just adding a module on top of it.
- A second story module would grow over the height regulation: Every location is regulated by local zoning laws, which usually define aspects such as the maximum height of residential buildings. If adding a new home would raise over the maximum established height, adding an attached module or an ADU will be a better extension solution for you.
- The structure of the house is in bad condition: Old buildings might show structures that are deteriorated. In most cases, you will be able to repair the structure and prepare it to receive the addition, though these works take time and money. A simpler approach might be attaching a module to the house to expand the ground floor. Still, ensure that the walls can sustain the opening to connect the old and new structures. In case this appears as a complicated process as well, opt for a separate ADU addition.
- Looking for the easiest extension choice: Both an attached module and a second-story modular addition involve serious construction work not only to add the module but very often to remodel the original home in order to integrate the extension. Adding a separate ADU is usually the easiest, safest and fastest modular extension option.
References
- Gianino, A. Second Story Modular Additions The Home Story https://www.the-homestore.com/blog/2014/07/second-story-modular-additions/
- Accessory Dwelling Units (ADUs) and Junior Accessory Dwelling Units (JADUs) California Department of Housing and Community Development https://www.hcd.ca.gov/policy-research/accessorydwellingunits.shtml
- Padwa, L. (2022, February, 25) Prefab ADU 1010: A Crash Course in Prefab ADUs Maxable https://maxablespace.com/prefab-adu-101-a-crash-course-in-prefab-adus/
Fig. 1. & Fig. 2. Before and after – Modular addition in Vienna, Virginia Carbide Construction Co., Inc. https://www.carbideconstruction.com/project/vienna-va-modular-addition/
Fig. 3. Moduroom Moduloft https://moduloft.co.uk/moduroom/
Fig. 4. Full Hús Plús Hús https://www.theplushus.com

