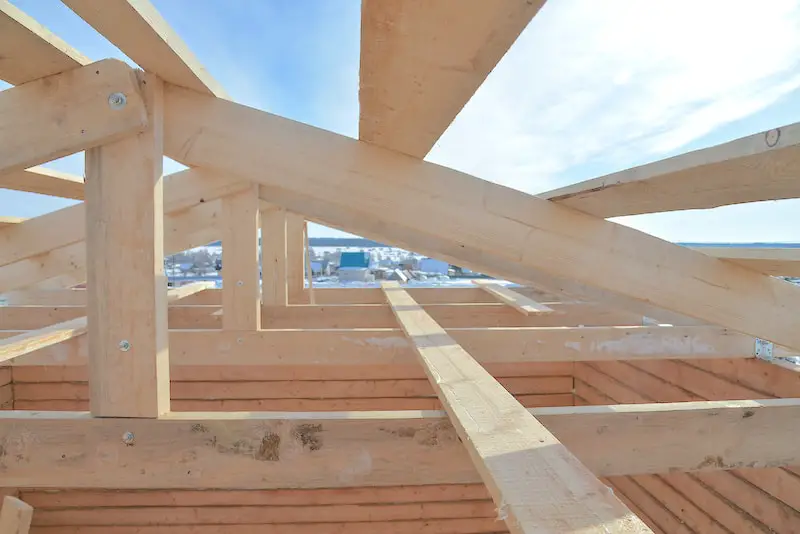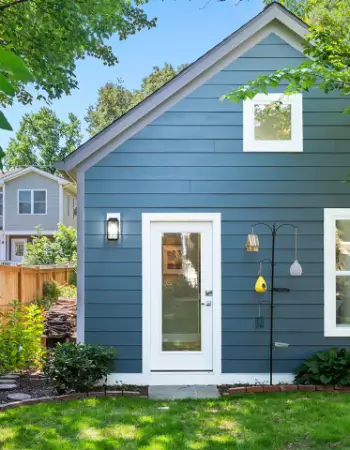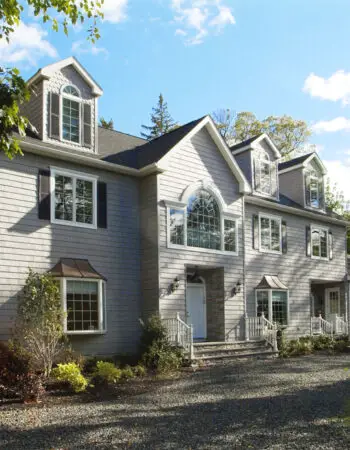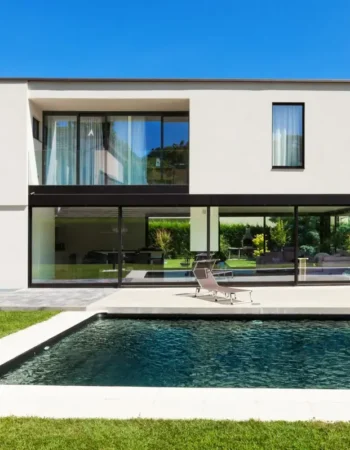Since the process of prefabrication offers numerous other advantages over traditional construction, there is no doubt this technology also doesn’t limit the use of materials required to build a structure. Ranging from Wood to Steel and even Concrete, these materials have proved to be a classic example of the base structural material used in modular construction. However, it is important to note that not every manufacturer will provide them all – thorough research would be required to find out who masters in producing what. But eventually, it is quite likely for you to find your answers and own that perfect modular home you have been looking for!
Considering the extravagant properties provided by these three materials, it makes them an ideal solution for the construction of the base structure. However, you can further, always dive deeper into the details when choosing the perfect material for modular building exterior, roofing, cladding, and interior finishes. There are plenty to choose – from shiplap to logs on the exteriors and paint to exposed hardwood on the interiors, this wide plethora of options are bound to give a characteristic touch to your homes. Meanwhile, nothing stays stagnant than the base material. They either make or break the structure! And that is why here is an elaborated list of the base structural materials and their pros and cons that will help you decide the best suitable option.
Wood Modular Solutions
We all like to dwell in a wooden chalet-like home while it’s snowing outside – right? Well, it not only helps in picturizing a cozy environment but also entices us into its comfortable and welcoming aura. Wood has been a primary building material for thousands of years. This versatile material has been extensively used in base construction, furniture, home décor and other industry products. While humankind has witnessed the unique characteristics of this building material, the product seemed to gain even further momentum.
It is not usual for a building over 8 floors, a car parking garage, sports halls, and bridges to be constructed of timber. Hence, it is most likely used for residential or small commercial purposes. These timber-frame buildings are constructed using two techniques – conventional stick frame or timber framing. Timber framing being the more sustainable and modernized solution uses comparatively lesser timber for construction while offering energy-efficiency, resistance to earthquakes and hurricanes and high strength. The only drawback here is the unavailability of labor to build this type of construction unlike the stick frame structure that is widely common and is easy to build. If you like the natural and rustic feel of timber indoors in the form of exposed timber rafters and beams, opting for timber-frame construction is highly recommended. Certain log homes and forest retreats utilize the wooden modular sections in their construction.
So, what makes wood an ideal structural material? Is it a good insulator? Is it resistant to termites and molds? Is it affordable? Does it offer longevity and flexibility in design? Is it durable and strong? Yes, we understand these questions hovering in your mind – and we got the solutions to those!
Wood – A Step Towards Sustainability
Locally harvested and grown timbre is one of the best solutions to cutting down on excessive waste. This reduced waste both on and off-site minimizes the environmental impact of a project. Since the dimensions and sizes of the modules are predetermined and calculated, the resulting waste automatically minimizes. Again, waste has been polluting our dear Planet Earth – why not incorporate wood to help our home a little? But, before you decide upon that, let’s discuss further what wood has for us!
On the other hand, wood is natural, renewable, and biodegradable. Comparatively holding a lower carbon footprint than steel or concrete, wood also has the potential to eliminate 21 million tons of carbon dioxide from the atmosphere annually – almost equal to taking off 4.4 million cars from the roads! Great, isn’t it? Perhaps, it can also be reused and recycled – which eventually makes this material a ‘go-to’ when constructing the modular homes. (http://thinkwood.com/sustainability)
Wood – Strength and Resistance
Since this timbre construction is also much lighter, it is apparently more resistant to earthquakes. So, for all the earthquake-prone states, here is a major advantage for you!
Wood – Poor Acoustics
Due to this light-weight advantage, wood suffers the acoustic properties. As the material is not dense and thick enough, there is a disadvantage wood particularly holds – it doesn’t absorb sound! However, treated, and industrialized wood can always solve problems – densifying the wood or adding a layer of thermal insulation is the solution to your problem right away. (https://www.woodproducts.fi/content/acoustic-properties-wood)
Wood – An Affordable Product
Prefabrication on the whole saves you money in the bigger picture! However, affordability for wooden construction could be absolutely subjective. Depending on the quality material finishes, the architectural design, the sizes, location, local economy and mobility, your wooden modular home could vary. If the envelope is properly designed, it also saves you future maintenance and repair costs. And due to its ability to absorb and release moisture, the material proves to be even more durable and strong. However, it is surely a given that these homes last much longer – thus saving money at every step! (https://www.thinkwood.com/wood-performance-and-design/durability-of-timber)
Concrete Modular Solutions
One of the most common building materials – on and off-site – concrete definitely reminds us of its versatility and utmost structural strength. Holding an upper hand over traditional concrete construction, this modular concrete production offers time as well as cost-saving opportunities. Precast concrete construction is comparatively a more time-taking process than timber framing construction and hence, is used in a variety of building functions like large office buildings, multi-unit housing, hospitals and medical centers, schools, and shopping retail centers.
Modular concrete structures constitute of the precast concrete beams, columns, foundation, and floor slabs that are later transported and assembled on the job site with the help of professional guidance. The voids for door and window frames are pre-cut and predesigned in the factory itself. This method sometimes acquires hollow concrete blocks or dense concrete to construct the walls with a certain sized reinforcement.
Highly flexible in design, concrete modules are much faster and efficient to build. However, they do require initial professional construction drawings as even a slight mistake can delay the work by weeks on the job site – and nobody can afford that, right? So, before finalizing concrete as your base structural material, there are a few tips, advantages and disadvantages you need to be prepared for! After all, you are planning to dwell in that home for years – you have the right to know the good and bad! So, let’s have a look!
Concrete – Highly Durable and Strong
While we walk down the streets of major Downtowns of the city, most of what we observe is the blending of concrete, steel, and glass. Isn’t it? Whether it is a skyscraper or a mid-scaled building, why is it that concrete is mostly the go-to material for these constructions? The answer is simple. It has amazing durability and strength.
Concrete construction readily resists corrosion, acid, and termite-attack. Forget your structure being damaged by rain, wind, or possible decaying during excessive humid climates. And not just that, concrete is a great solution to excessive climates – whether it’s too cold or too-warm – concrete doesn’t get affected!
It is quite likely for your concrete modular home to last for years with very little maintenance. Yes, that’s true. However, keep a note of the manufacturer you buy your home from – a well-cured structure with quality materials and careful construction is absolutely going to give you better results!
Concrete – Expensive and Time-Taking
Comparatively costlier than timbre construction, concrete modular homes on the whole still end up saving money as compared to concrete traditional construction. The amount of labor required for precast is lower than actually curing the concrete on the job-site. Since these modules are predesigned in the factory itself, they tend to be accurate, custom-designed with lower wastes. Hence – saving ample of time and surprisingly saving the indirect costs like loans and mortgage interest incurred on the construction!
Although the initial investment is expectedly higher based on the heavy machinery and skilled labor required, you still get a fair share of the price in the later stages! The process of building a precast concrete building takes comparatively more time due to curing of concrete in the factory.
Concrete – Thermal Insulation and Great Acoustics
Concrete walls are dense and thick. When concrete hollow bricks are used, it is even further lightweight (though costlier)! On an overall scale, concrete wins the insulating properties due to these characteristics. They are thermal-efficient and react slowly to the changing temperatures, thus saving energy as well as energy bills! However, in the colder regions, people do use batt or rigid insulation to further protect their homes from heat exchange.
From one advantage to another, density offers good insulation properties as well as noise reduction or good acoustic properties! Something which was a problem in wood construction is now solved here. Due to this advantage, often commercial buildings incorporate precast concrete to get the best acoustic results while maintaining privacy.
Concrete – Not Sustainable or Flexible
Here comes a disadvantage! Concrete modular construction is not flexible enough as compared to the timbre construction. For example, if one of the structural walls requires modification, the entire strength and stability of the material is highly to get affected. So, it is the ‘do it once’ kind-of work. Similarly, transportation and handling facilities could be another issue here. Precast concrete walls, beams and columns are massive and require extra handling with subtle shock-absorbers when traveling to the job-site. Hence, utmost care is required.
Not as eco-friendly as wood, precast concrete is usually recycled – so one or the other way, you are contributing to the planet! (https://civiltoday.com/civil-engineering-materials/concrete/232-advantages-and-disadvantages-of-precast-concrete)
Steel Modular Solutions
Well, all these high-rise structures and skyscrapers in Dubai, Chicago and Hong Kong are made of prefabricated steel modules. Metals absolutely are a win-win solution when it comes to ductility, strength, thermal conductance, precision in design and durability. Pre-engineered steel structural solutions are highly used in large open spaces, mostly for commercial or industrial uses. Some striking examples are skyscrapers, warehouses, halls, garages, industries, and large factories. Steel could definitely be used for basic residential purpose; however, it would cost double the amount in terms of material and labor.
One of the noteworthy examples across the world using steel modular sections are McDonalds. In the restaurant and the drive-thru, these welded steel sections have made it much easier and faster to build the structure in just a couple of weeks.
Constructing steel modular products has also proved to be a much easier solution for transportation and installation. On the other hand, their high-incurred costs make it an expensive process. For these prefabricated buildings, steel and galvalume are used to protect the covering! Some multiple pros and cons that are associated with metal modular construction – so, let’s have a look if the steel is the ideal material or not!
Steel – As strong as ‘steel’
Well, there is a simile associated with the strength of a product – and that is when it is compared to steel! Since this material is known for its strength, there is no doubt, it’s highly used in the construction industry – and especially modular construction. Steel is highly tensile – hence, no matter how large the overall structure is – the small steel sections will always be lightweight – unlike other building materials. Thus, making it easier to install and transport.
If you are planning to choose steel as the base material, it is time for you to forget about the issues related to durability. If maintained well, it is going to give you good results for years and years while also withstanding natural calamities like earthquakes, storms, and cyclones. Also, steel structures are highly recommended for massive buildings with greater spans.
Steel – Won’t Catch Fire Easily but Will Rust
That’s true – if we compare all these three building materials, steel is eventually going to win the game! It is the most fire-resistant material when contrasted with concrete and timber. However, comes an issue that the other materials play a major – metals tend to rust easily.
Due to this characteristic, metals are often painted in costly paints from time to time to avoid unnecessary rusting and corrosion.
Steel – Flexibility to the Point
Minor design changes in the structure are not likely to affect the overall strength of the system as far as the joints are well bolted and welded. You can mold the steel units to any and every shape and it wouldn’t change its properties. Great, right? It is also easy to install off-site with extreme energy-efficient principles and the least amount of waste – hence highly favoring the overall quality and least getting affected by termites, molds, and pests.
Steel can also withstand high wind pressure – hence, making the overall structure expensive to build and easier to construct! (http://northern-weldarc.com/advantages-disadvantages-structural-steel-structures/)
So, Which Material do we actually Choose?
So, what material excited you the most? Is it the sustainability of wood, the strength of steel or is it the longevity of concrete?
All of them have their fair share of positives and negatives, however, depending on the type of structure, the functionality, the heights, uses and overall design preferences – you get to choose what is the best for your requirements. With the ever-growing technology, we are now fortunate to see timber towers as well – so really anything is possible as far as we are picking the right manufacturers and understanding the correct use of the building.
Timber-framed structures are highly efficient for small-scaled buildings like residential or commercial, whereas precast concrete is used for multi-family residential and office buildings. Steel is tensile and strong, and that is why it is used for buildings with larger spans! Although there is no hard and fast rule to use a specific base material for a specific function – it is still recommended to consider the overall aspect of the materials.




