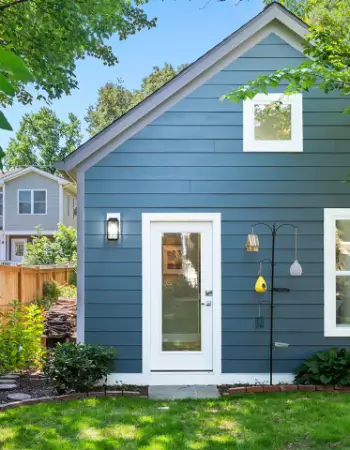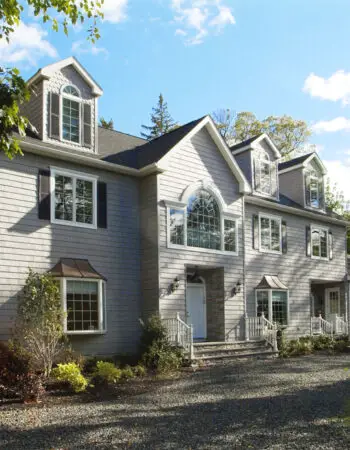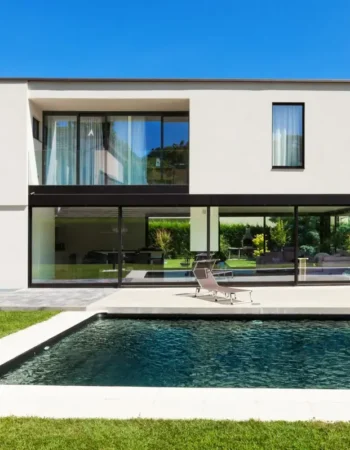The modular construction promises a faster, cheaper, sustainable, and more reliable experience. Innovations and technologies in the construction industry are yet again taking a toll just when concrete became a potential building material alternative to the industry. Well, yes. Modular homes can be made from concrete. In fact, there are plenty of jaw-dropping concrete modular home designs that prove utmost creativity and authenticity in the industry.
Concrete modular homes may not have been mainstream a few years back, but now – its comeback is much stronger. Not just the homes, but even the offices and retail have been considering concrete as a base material for their prefab structures. There are a wide array of advantages offered by concrete modular homes. From affordability to durability, longevity, aesthetics, as well as resistance to natural calamities and pests, all together these pros make concrete a ‘go-to’ solution.
What are the Types of Precast Concrete Structural Components?
Concrete modular homes make use of pre-cut concrete panels that are formed in factories and later assembled on the site. Unlike conventional concrete buildings, these pre-stressed and precast concrete structural elements are built in the factory with absolute accuracy and zero tolerance for error. Similarly, unlike the traditional concrete formation and curing, Precast concrete is molded under controlled conditions in the factory environment to produce a stronger outcome.
There are many types of precast concrete structural components that are used. These components are pre-stressed to improve their durability and strength under specific conditions and then sealed in a certain temperature and condition before the installation process begins. These components are used for floors as precast concrete slabs, interior and exterior walls, roofs, staircases, footings, beams, columns, shear walls, framework, cladding, and as wall panels – all factory-made. Let’s discuss the components in-depth to know more about the skeleton of a concrete modular home.
Precast Footings
After the careful geotechnical and site survey is carried out, a report is prepared that well defines the local site and water table conditions. Based on this report are the footing drawings, measurements, cement and reinforcement typology and sizes offered by the engineer. With the highest technology and equipments, these footings are formed in the factory under a controlled environment which then later are transported to the site and easily installed. However, they are to be carried very carefully so to avoid any damage and breakage of the elements until the time they are installed. These precast footings are strong and provide a firm base to the superstructure of the modular home.
Precast Columns
As mentioned in the structural and modular drawings, these concrete columns are made from prestressed concrete in the factory under desirable temperatures and conditions. The sizes, types, and the number of reinforcement bars are derived from the drawings and later molded as required. After these precast columns are ready to be transported to the job site, they are well packed with extra padding so that vibrations caused due to transportation don’t compromise with the strength and quality of the column.
These precast columns can be erected five times faster than the traditional methods of column construction. Overall, this method saves labor and cost without disturbing the neighbors.
Precast Beams
Precast beams are the most integral parts of the structure. They help in giving support to the columns while binding them together. These precast concrete beams are used in the form of edge and spandrel beams that run around the edge of the construction adding strength and support to the windowsills and columns. Meanwhile, precast concrete lintel and T-beams are also used for doors and window frames and are often incorporated into the building design.
Precast Concrete Walls
Precast concrete walls can be used for both interior and exterior applications. They are separate structural entities that is molded under specific environmental conditions in the factory and then later assembled on the worksite. They provide strength and lateral stability to the beams and columns while providing a perfect layer of sheathing to the indoors from the outdoors.
These precast walls are much faster to erect as compared to a traditional brick or concrete block wall. Since they are being prepared in the factory, the labor and construction costs are much lower. A generic precast concrete wall is constituted of two thin reinforced concrete shells sandwiched together by metal mesh or reinforced bars (as mentioned by the architect or engineer). Furthermore, rigid insulation could be added as required.
Other Concrete Structural Elements
Just like the major building structural components, even the internal elements are prefabricated. Precast staircases, partition walls, and even finished wall panels throw upon a variety of options. Some of these aesthetically finished wall panels come in brushed, polished, or textured patterns that could act as a structural as well as a façade element.
How much time do Concrete Modular Homes take for Installation?
Whether you choose a monolithic concrete modular structure or the concept of assembling the concrete structural elements – the time and labor required to finish the process is almost halved or sometimes, lesser. On an average, there is a total saving of 60% for the concrete and 7% for the cement.
In just a few days, these modular structural elements can be erected. Thus, making a much faster way to build a concrete home. Precast concrete has numerous speedy advantages. On average, it is taking workers only two days to build the precast shell. Furthermore, almost within a week, it is possible for the home to come under one roof and become weather-tight. On the contrary, the same work in traditional methods would have taken months to erect the same size and type of building.
How are the Concrete Modular Homes Installed?
After the desired foundation is laid and the ground is leveled for the precast concrete structure to be erected, a metal plate is laid to maintain balance. Heavy plants, cranes, and equipments are then used to erect the precast concrete structural elements that are transported from the factory. They are connected in a number of ways. They are either bolted through steel connectors that are embedded in the concrete at the time of casting or grouted together using concrete and reinforcement that binds the two structural members. Post the erection of exterior structural members, the interior finishes are then applied followed by furnishings.
Striking Examples of Modular Concrete Homes
Now we have seen that it is possible to build modular homes in concrete and their whereabouts and how bouts, it is time to glance at some of the stunning real-time examples from around the world. Modular homes in concrete are a mere ‘common’ now. Due to its all-round positive results, more and more homeowners across the world are preferring precast buildings. Let’s have a look at a few of them:
Modular Cabins
Amazingly angular, these concrete cabins are a perfect example to show that aesthetics and factory-made buildings can go hand-in-hand. The homes require precast concrete modules and prefabricated slabs to form an utmost interesting shape. The area of one unit here is about 484 square feet and the modules are made of factory-made panels. Efficiency and sustainability are the two main factors looked upon.
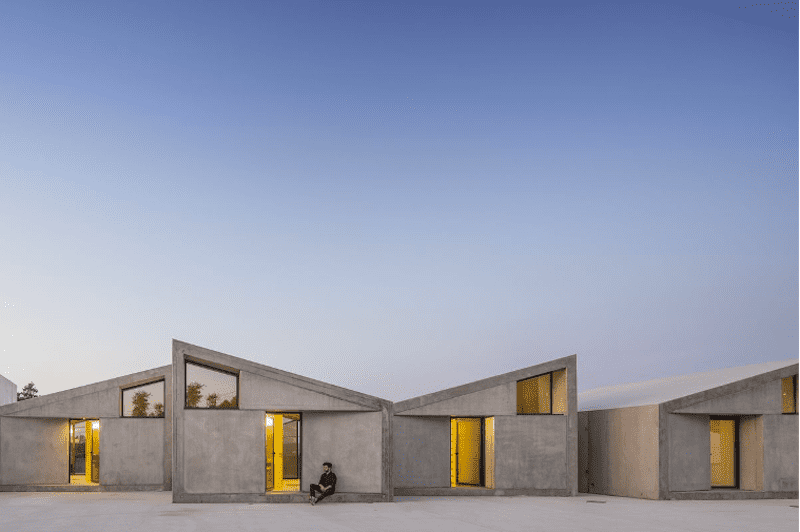
“The pandemic shows us that it is crucial to create labor conditions avoiding decontrolled workers’ concentration, and there’s an ever-increasing shortage of skilled labor in the construction field,” the architect says. “Is this building an anticipation of how construction will look like in the future?”
Casa Bottega, Malta
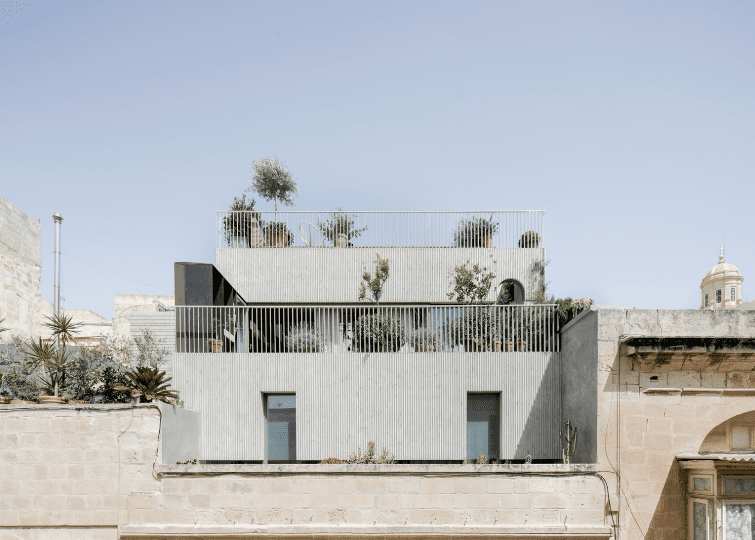
Another beautiful example of precast concrete homes, this residence in Malta uses seamless precast concrete panels and prestressed beams. Constructed in a few weeks, this technique saves money and labor as well.
Final Word
The major answer to your question is yes. Modular homes can be built in concrete that is also much faster, easier, and affordable. There is no need to compromise regarding the aesthetics and beauty of your home as concrete precast homes offer them all. A modular concrete home is constituted of prestressed structural materials such as wall panels, footings, columns, beams, staircases, and a roof that is molded in the factory and then later assembled on the job site.
You see, everything is possible in the world of Prefab. Do let us know in the comments below if you have any questions or doubts as we would love to hear from you.

