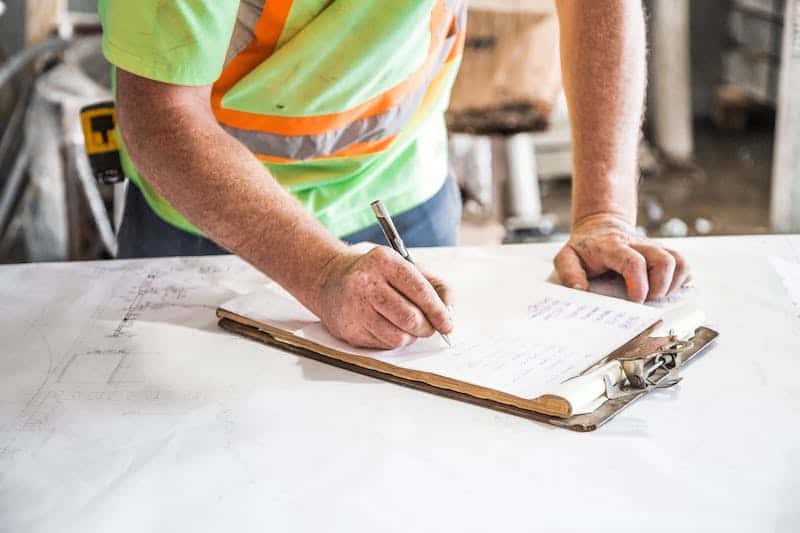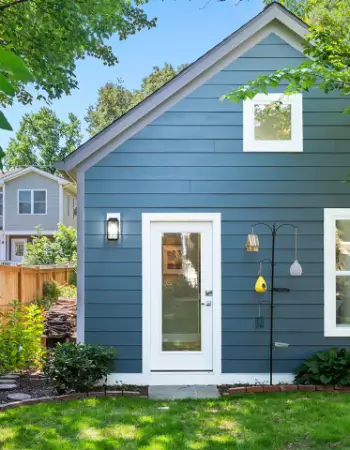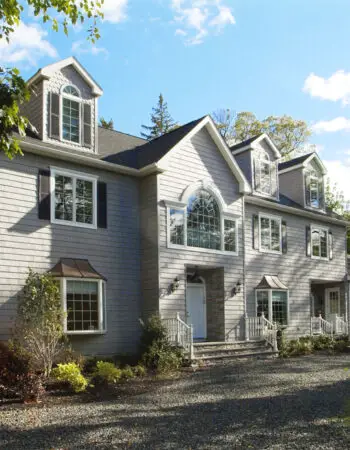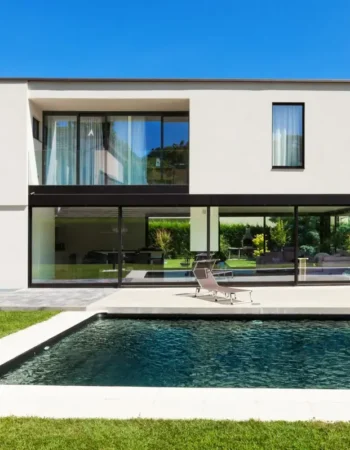So have you finally decided to buy a new modular home? Or if you are still looking to know more about their whereabouts and how bouts, here is the glossary of modular construction definitions, terms and other commonly used terminologies that will further help you guide your way. Whether you’re at the beginning of buying a new home or you already are residing in one – brushing up on these building terminologies and staying updated is the key!
Understanding the terms associated with building modular homes is equally important to know the steps for buying a home. From understanding the paperwork to construction terminologies, and until the final delivery – there are plenty of terms that you might want to acquaint yourself with – to avoid misunderstandings and mishappenings in the future. So are you ready to update your new home lingo? Let’s get familiar and be one step closer to the modular industry!
Home Buying Terms
Chattel Loan
This is a special type of loan commonly used when buying manufactured homes on leased lands. They are extended to an individual on a personal or mobile piece of property.
Component-Based or Componentized
Components are the small-scale products that are cut, sized, and shaped in the factory and later are assembled off-site. Some of the examples include light fittings, windows, doors, and inbuilt furniture. They also include structural members such as trusses and frames, fittings, and fixtures.
Complete Building Prefabrication
Fully finished internal and external components to make a single or multiple parts of a building in the factory.
Data Plate
A sheet of paper containing information such as the name and address of the provider, serial number, applicable dates, and further specifications.
Energy Star Certified Home
Planned and designed to minimize the environmental impact caused due to construction and operation of these homes. They are built according to the local or federal building codes which require minimum energy-efficiency savings up to 30 percent as compared to the new traditional homes. To earn the label of Energy Star, they also have to undergo various inspections, verifications, and tests to prove themselves as an eco-friendly product.
Green Manufactured Home
A manufactured home that is built on the principles of energy-efficiency and sustainability. By incurring tighter building envelopes, ample insulation, strategic use of materials and planning and additional green features like solar panels and rainwater harvesting techniques, these homes are further labeled in green tags. They either meet or exceed the local building energy standards to reduce the amount of energy and water required.
Hybridized Prefabrication
Including components and site-built elements, or a mixture of modular units and panelized units to assemble the overall structure.
Kits or Kit-Sets
Pre-built in the factories and available for assembling on the site – these sets offer pre-built modules that only need to be assembled on the site. It is mostly DIY.
Manufactured Home
A home built according to the applicable building codes and standards in factories that are delivered in one or more sections and can be placed on either a solid foundation or a basement on the job-site. These homes incorporate green as well as luxurious and smart features to accommodate the custom needs of the user.
Manufactured Home Park
A designated neighborhood that hosts many manufactured homes. They also include multiple amenities such as a swimming pool, community center, indoor and outdoor game rooms and sometimes, a hall.
Modular Home
A home designed using three-dimensional volumes and units that are transported to the site in multiple pieces is altogether assembled as a singular unit. These standardized materials are pre-sized accordingly and are called ‘modules’ which meet the local building codes and are permanently fixed to a foundation on private property.
Mobile Home
A term commonly used in the United States for manufactured housing. Mobile homes are built and assembled in the factory and transported in a largely completed state with minimal or no on-site labor. They also incorporate their own chassis for transportation by road. As compared to modern manufactured homes, these mobile homes tend to have low-pitched roofs or flat roofs with low-quality materials.
Multi-Section Home
These homes may vary around 1,710 to 2,500 square feet. Differing themselves from the single-section homes, these are delivered on the job-site in two or more sections.
Manufacturer
The builder or the producer of manufactured or modular homes in the factory. This manufacturer is responsible for the design and construction of the units based on local or state equivalent building codes.
Portable Building
Used generally for short-term purposes like events or site offices, these dwellings are easily transportable as well as portable in general terms. They could be in the form of a cabin, studio, or sleep-out.
Prefabricated or Off-Site
Generally confused with other terms such as mobile, manufactured, and modular homes, this term specifically refers to the process of on-site assembly from pre-built components. These components are either custom-designed for the project or are generally available when the structure is designed.
Site-Built Home
These can be called pre-built and yet are site-built. Since the home may include only pre-assembled modules like doors, windows, columns, beams, panels, and trusses, the structure originally is assembled on the worksite.
Single-Section Home
A single-sectioned home varies in size from 14’X56’ to 18’X80’. These homes are delivered to the job-site with an average square footage of 1,115.
Stick-Based Prefabrication
Stick Prefabrication refers to the pre-molded timber pieces that are brought to the site for assembly.
Home Construction Terms
Block
It is a three-dimensional prebuilt piece that is equal to the size of a room, or a particular required space. Some of the other related terms are unit, pod, volume, and module.
Cartridge
Closed panels containing service lines such as ducts and electrical conduits.
Cassette
A steel or timbre structural floor panel that may or may not contain services.
Closed Panel
A paneled element that consists of cladding, linings, and integrated services such as electric and plumbing lines.
Cross Laminated Timber (CLT)
Large structural building panels are made from solid wood boards that are glued together in layers to make the structure even stronger.
HUD Code
The Department of Housing and Urban Development sets common standards that the manufactured homes must meet – depending on the design and construction – the strength, durability, transportability, resistance, quality control, energy efficiency and installation. All the structures must abide by the laws.
House Warp
To help protect the home from moisture and to increase insulation, the crawl space requires thick plastic wrap that is sandwiched between the interior and exterior wall finishes.
Mod-Lines
As soon as the modular home is set or assembled on foundation, the exterior cladding, interior linings, and joinery in wiring, plumbing and mechanical systems are worked out and this entire process is called finishing the mod-lines.
On-Frame
These pre-manufactured homes contain a steel chassis along with the frame at all times.
Off-Frame
These types of modular home frames remove the steel chassis to be placed on the site foundation.
Pier and Beam
This is one of the most famous foundation systems where anchors are driven to the ground and steel straps attaching the frame of the home to stabilize it against strong winds.
Pre-Cut, Pre-Sized, Pre-Shaped
This refers to the materials that are pre-cut, pre-sized or pre-shaped in the factory to be later assembled on the worksite.
Permanent Foundation
The solid foundation is laid over which the modular, prefab, or manufactured building is placed on. These buildings receive better home loans and are usually valued higher than a generic building model.
Pods
It is a non-structural volume that contains a bathroom, kitchen and other laundry functions that are pre-built and well equipped with fixtures.
Pre-Nailed
This process requires the nail-plate technology where the components are cut, sized, shaped, and joined together. It comprises engineering software, computer-controlled machinery fasteners to form roofs, wall panels and floors.
Structurally Insulated Panels
Used as building panels for floors, walls, and roofs in residential and commercial buildings, these panels are typically made of EPS (Expanded Polystyrene) and rigid foam insulation when joined between two skins of metal. They have great R values and hence, an ideal solution for prefabricated homes.
Site Prep
Before the delivery of the final product from the factory, the site is prepared and all the debris, grass and small trees are cleared away to make the level of the land equal. Post this, will the foundation be laid.
Setting
The process of placing a prefabricated home on the site or assembling all the modules and units to compose the structure.
Tie-Downs
They are a form of anchors that help to bind the modular homes with their foundation.
Truss System
Roof frame made of timber or metal to be used as the base structure of the home’s roof. This is where the roof insulation must be laid while covering the top with shingles or tiles.
Undercarriage
This is the bottom of the home that protects the insulation and repels the unnecessary moisture and pests in the building.
The housing industry is never constant – yes, it does keep changing forever! There are updates and updates, year by year. And this is why it is important to stay well informed at all times. Not only do these terms help you gain knowledge about the industry but also make you stand out as a confidant in the field. Whether you own a modular home or planning to buy one, understanding the terminologies to be able to confidently communicate, understand the needs and contribute to the industry is paramount.



