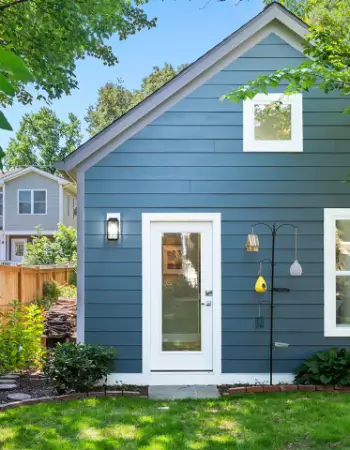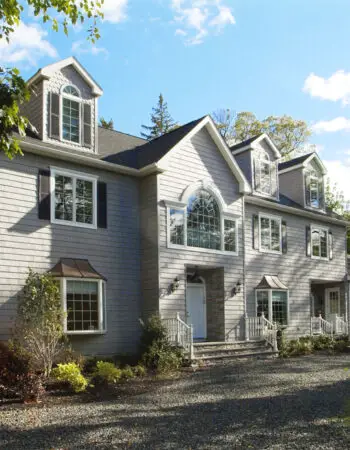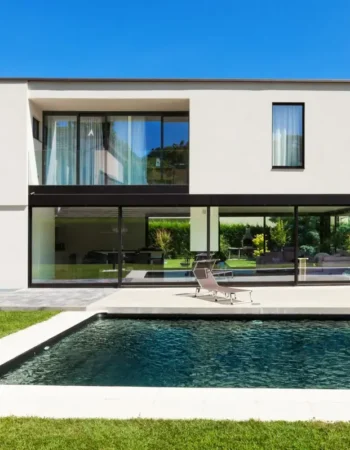Choosing a perfect piece of land for your new modular home could be challenging and daunting. Factors such as size, shape, geography, geology, and location are to be determined before selecting that dream patch of land. However, what happens after the extensive land searching, that one piece of land you couldn’t get your eyes off is a sloping piece of land? Do you wonder if it is possible to build on a hill? Well, the answer is simply – yes. It is possible to build a modular home on a hill or a sloping ground, but it comes with its own challenges and repercussions.
Custom footing systems or cut and fill systems are required to configure one- or two-level homes on these tricky, sloped locations. Before you are ready to sign the final deal with purchasing this land, there are a few things that need to be added to your checklist. Whether you want your home to be facing a certain direction to maximize the views and sunlight or study the drainage map of the area, the materials you would want to incorporate under a specific budget and overall topography and contour survey, building on slopy lands are really not easy but definitely prove to be worthy after the outcome.
What are the Advantages of Building Off-Site on Difficult Plots vs. Conventional Buildings Onsite?
Building a modular home on difficult plots definitely hold an upper hand over onsite conventional buildings. Due to accuracy in precast structural elements and precast piers, there is a lesser chance for wastage of the materials. Since the structure is well constructed keeping in mind the geotechnical, load, and strength data derived from the reports, the modular buildings are comparatively more sturdier, reliable, durable, and longer-living. Hence indirectly, it is also a faster and cost-saving technique.
Applicable Footing Systems – Piers and Piles
Due to the irregularity of the slopes on the ground, it is generally recommended to raise the modular homes by a meter from the ground using concrete footings or steel piers that help cross-bracing on the sub-structure. Depending on your façade design style, you could pick from steel, brick, or concrete piers to further facilitate the overall aesthetics of your modular home. Prefab building on stilts and piers is an amazing option to optimize the most from surrounding landscape and vistas.
Another way to creatively utilize the space is by adding the basement on the lower slopes. Depending on the direction of the slope, some of these sites also do require retaining walls. In the cases of very steep slopes, the engineer prepares a geotechnical report to determine the lengths and depths of the footings and other safety measures that are required during construction.
A Soil survey is carried out that determines the nearest hard stratum underneath the ground to figure out the sizes of precast piers, screw piles, or concrete piles. Generally, screw piles are used as the foundation for difficult lands. To create an equal platform for the modular home to be placed on, a metal plate is placed which acts as a steel sub-floor to offer extra stability and durability to the modular structure. This also then becomes an ideal option as it is resistant to pest attack and damages like rust and corrosion.
Surefoot – A potential alternative to screw piles, this hybrid ‘all-in-one’ solution is designed to increase the efficiency while resisting shear and moment loads. With lesser sloped lands, this system can be effective for faster and efficient construction of slopy lands.
Having a strong and sturdy foundation is important. In the case of cross-braced steel piles, a metal plate is usually placed on the ground while the piles are driven in different directions. Furthermore, they are quick to install and their unique shape helps in creating solid footing using these multi-directional forces.
Cut and Fill Systems
Sloping lands can save you money on labor on one end while increasing the cost on another. You could either completely raise your modular home at a similar height above the ground to avoid levels within the home or implement the concept of cut and fill to accommodate levels and basements. This way, you are also creating a dramatic effect on the facades of your modular homes.
In some cases, the earth of higher land is cut down and the soil is filled into the lands on lower grounds. Through this method, the stilts and piers are avoided, and the prefab boxes can be placed on leveled grounds. However, even though the stilts are not required, if the soil survey permits, crawl space and basement footing would still be needed to level the ground and provide extra stability.
So, if you’re implementing the cut and fill systems to build your modular home on hilly terrain, it is also important to utilize the retaining walls to reduce erosion and retain the soil.
What is required for Site Analysis?
For difficult construction sites like soft grounds or hilly terrains, a geotechnical engineer is required to access the soil and prepare a soil test survey. Factors like moisture and applicable strength are calculated to determine the load capacity of the soil. The major fact here is that every land has its own story. Similarly, the available soil on the land has to be well tested in order to configure the specific footing required as per the considerations.
Another to-do is engaging the surveyor and estimating the slopes and directions of the land. This information will help in designing and construction of materials and footing in the factory. In the case of a modular home, the designers and architects at this point can create absolutely beautiful spaces using this required information.
It is extremely important to take the site conditions into considerations. If the site analysis is not performed in the initial stages, it can lead to events like landslides and flooding later on during or after the construction. In these hilly terrains, it is important to include the degree and direction of slope, natural aspects of land, potential slippages, road access, drainage pathways, and landscape and views. Based on this information can the result be known if the sloping land is really worth your modular home. Sometimes the land needs to be flattened out to accommodate the bigger-sized homes.
How Sloping Grounds can offer Advantages for building a Modular Home?
Whether you’re in search of countryside or a mountain, hill, or by the sea, these sloping grounds immediately offer the advantage of stunning views and vistas. Since your modular home is elevated, you get to look through magnificent views of the surrounding landscape every day. You can easily build your dream homes as you like and wherever you like.
Secondly, another major advantage offered by the sloping grounds is affordability. You can often find these lands for a dirt-cheap price as they’re also far away from the hush-bush of the city. Meanwhile, if built properly, the resale value of these homes could go skyrocket high.
What Site Factors are Required to be Considered in the Sloping Grounds?
It is definitely a given that the sloping grounds are difficult to work with. Especially if you’re considering modular homes that are not an ‘on-site’ job, the site factors mainly become a ‘must’ in the process. Here is a list of factors that should make up to your checklist:
Climate and Vegetation
Every terrain has its own applicable in-house vegetation and climate criterias. To ensure the optimum thermal comfort in your modular homes, the regular climate, insulation, and local vegetation are a must. Regarding the existing trees on your land, it is important to contact the local authorities if you’re planning to cut them down.
Hills are more prone to forest fires, landslides, erosion, heavy rainfall, and snowfall – which too need to be backed up with applicable materials and construction techniques.
Drainage
This could be a possible advantage and a disadvantage in sloping grounds. And that is why the site slope degrees need to be well tested during the site and soil analysis. Some slopes are naturally great for drainage; however, some needs to find pathways that add an additional cost to your homes.
Energy-Efficiency
Depending on the climate, you could get your modular home custom-designed to either direct immense natural lighting indoors or simply reflect it away. You could also choose to save energy and help the planet. In this case, try to incorporate the solar panels and face them towards the south direction to get the most of sunlight and save money from energy bills.
Aesthetics and Amenities
Amenities and aesthetics provided by a modular home on sloping ground are incomparable to the others. Spaces such as decks, outdoor patios, and carports offer the best of views. If you are residing in a colder state, it is ideal to place these decks in the south or east directions whereas warmer areas can use the north direction for these spaces.
Last Word
Building a modular home on a hill is challenging but equally a worthwhile experience. You could play with absolutely stunning angles, shapes, and sizes being on the hilly terrain and make the most of the slope degrees. Considering the local soil and vegetation conditions, it can be determined if it is ideal to place stilts and columns to raise the modular home on hilly terrain or simply use the cut and fill method to place the homes on leveled grounds. Regardless of the study, it is definitely a given that modular homes on sloped grounds make a perfect dreamy option for homeowners.




