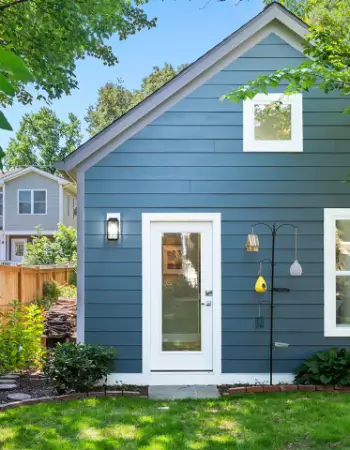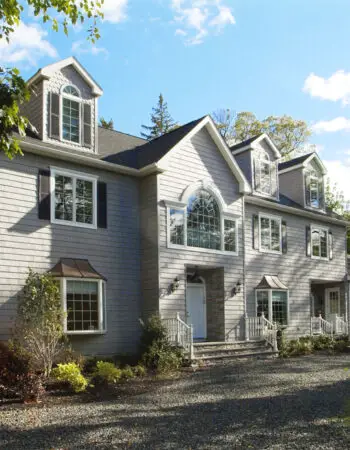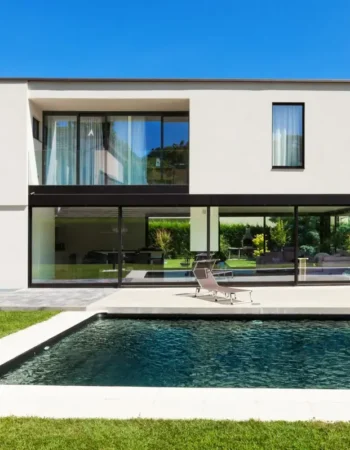We have selected the seven best modular homes available for under $200,000. A budget of $200k grants us an interesting variety of modular home choices from environmentally friendly constructions to traditional looking houses with generous spaces.
Every one of the modular home manufacturers listed below has a unique vision of how to make the most of their budget and puts most of its efforts on one or more of the following traits:
- Sustainability and healthy indoor air
- Plenty of natural light indoors
- Functional design and distribution
- Contemporary or designer looking style
- More space for the same price
Each one of these features is a unique quality that the manufacturing companies might choose to attribute to their houses. However, since each one of these homes is modular, the current standards of safety and quality are guaranteed for each one of them atop these offerings. The cost that appears as the base price usually refers to the manufacturing process only and unless indicated other costs naturally associated with modular construction such as transportation or site works are not included.
Cabana 600 by Blu Homes
- Base price: $195,000 (house manufacturing, delivery and setting on foundation)
- 600 square feet (55.74 square meters)
- Includes one separate bedroom; one bathroom; and an open kitchen, living and dining areas in one same open space.
- Service area: All North America (Canada and the United States)
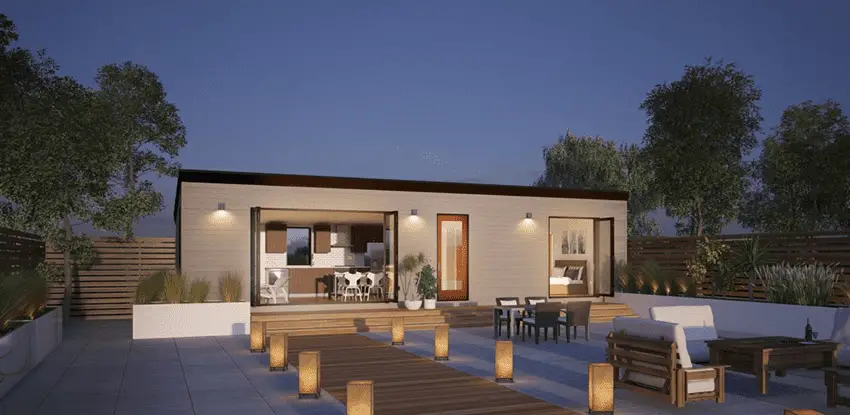
The Cabana 600 is a modern modular home with a spacious 600 square feet organized in one single story and divided into two areas: a night area with a separate bedroom and a complete bathroom; and a day area accommodating an open concept space with a fully equipped kitchen, a dining area, and living area.
Blu homes strongly focuses on the “green” features of the house, ensuring lower energy costs, plenty of natural light, circulation of airflow, and protection against allergens and mold. This contemporary modular home is a guarantee of healthy and high quality construction.
Learn more: https://www.bluhomes.com/homes-landing/cabana
Connect 1 ADU by Connect Homes
- Base price: $195,100 (only house manufacturing)
- 460 square feet (42.74 square meters)
- Includes one separate bedroom; one bathroom; and an open kitchen, living and dining areas in one same open space.
- Service area: All around continental United States
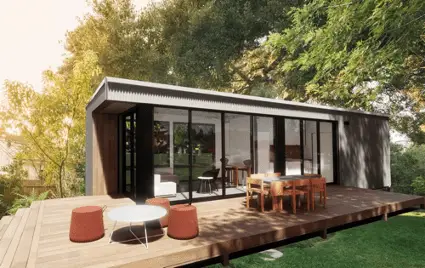
The Connect 1 ADU is a one-bedroom high-end modern looking home that focuses its design on extending the indoor limited space towards the outdoors. With a great amount of floor to ceiling glass windows, the intake of natural light and amplitude are highly enhanced.
The 460 square feet are divided into a day area where the kitchen, living, and dining areas share an open space; and a night area for the bedroom and bathroom. Each of these spaces is treated according to its privacy and light requirements, keeping all the floor to ceiling windows in the day area and reducing the openings in the night area.
Learn more: https://connect-homes.com/model/connect-1
Paradigm I by Method Homes
- Base price: $154,160 (only house manufacturing)
- 656 square feet (60.94 square meters)
- Includes one Bedroom (studio style); one bathroom; and an open kitchen, living and dining areas in one same open space.
- Service area: Most of the West Region of the United States and Canada.
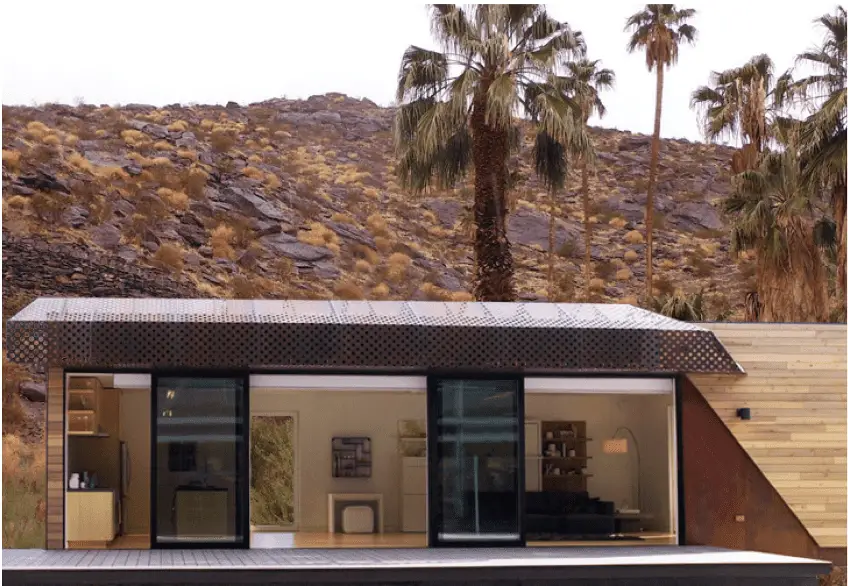
The paradigm I is a modern modular home consisting of one big open studio floor plan. Its unique design includes a front decking extending all over a window wall that expands the 656 square feet of indoor living towards the outdoor space.
This house offers a unique design created by the architects of Method Homes together with Bogue Trondowski Architects. This design was thought beyond the aesthetics and focuses on sustainability and energy efficiency, qualities that could even be upgraded into a Passive House standard.
Learn more: https://www.methodhomes.net/paradigm-series
Living Home 10 ADU by Plant Prefab
- Base price: $180,000 (only house manufacturing)
- 496 square feet (46.08 square meters)
- Includes one separate bedroom; one bathroom; and an open kitchen, living and dining areas in one same open space.
- Service area: Based in California, ships and delivers all over the United States.
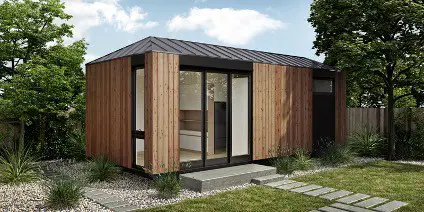
This beautiful contemporary home smartly integrates all the necessary amenities in 496 square feet dividing the indoor spaces into two areas: night and day. The night area accommodates a separate bedroom and a bathroom and it is treated to respect privacy and retreat. The day area, on the other side, searches for openness and light to ensure the open space containing the living and dining area receives plenty of natural light while enhancing the connection with the outdoors.
The Living Home 10 as any other Plant Prefab modular home, highly prioritizes the development of sustainability and health in its design and construction process, ensuring a low carbon emission as well as a net zero energy efficiency.
Learn more: https://www.plantprefab.com/models/livinghome-10
Haven by Module Design
- Base price: $192,000 (only house manufacturing)
- 1,152 square feet (107.02 square meters)
- Includes two separated bedrooms; one complete bathroom upstairs and half a bathroom downstairs; and an open kitchen, living and dining areas in one same open space.
- Service area: Pittsburg, PA.
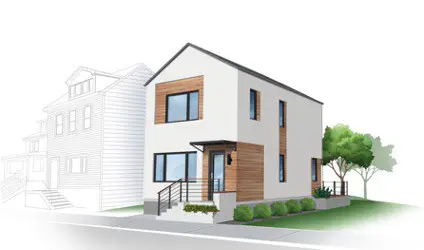
The Haven is a two story modular home designed to be compact but precisely functional, offering all the necessary amenities and avoiding what appears to be as dispensable. With 1,152 square feet, it accommodates an open floor plan ground floor where the kitchen, dining, and living areas share one single big space. The second floor is the private area where two separated bedrooms, a bathroom, and a laundry room sit.
While the dimensions of the Haven are smartly reduced to maximize the space, this home feels spacious and comfortable. The open floor plan design of the ground floor offers a spacious sensation enhanced by the generous openings. The big windows featuring this house provide plenty of natural light increasing the comfort and wellbeing indoors.
Learn more: https://www.modulehousing.com/haven
- Base price: $195,000 (house manufacturing and module shipping)
- 960 square feet (89.19 square meter)
- Includes two separated bedrooms; two complete bathrooms; and an open kitchen, living and dining areas in one same open space.
- Service area: All around North America (Canada and the United States)
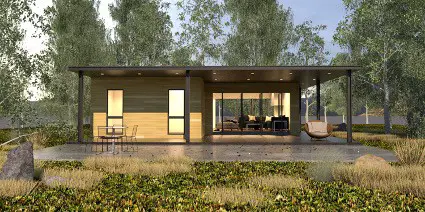
The Navajo 960 is a designer looking contemporary home offering a functional wide living space. Within its 960 square feet, this home accommodates two separated bedrooms; two complete bathrooms; and an open floor plan area where the kitchen, dining, and living areas share one spacious looking room.
The uniqueness of the living area resides in its openness, since it isn’t only open only on itself but towards the terraced outdoors area as well. Both side façades of the living area are made of floor to ceiling glass doors that open up the entire wall and create a strong relationship between the indoor space and the outdoor extension, expanding the living space beyond the house limits.
Learn more: https://mekamodular.com/models/standard/navajo-960/
Claremont Ranch Modular Home by Next Modular
- Base price: $182,229 (only house manufacturing)
- 2,296 square feet (213.31 square meters)
- Includes four separate bedrooms; three complete bathrooms; an open kitchen with a dining room area sharing one same big open space and a separate living room.
- Service area: 250 mile radius of Goshen, Indian for Foundation & Set projects; 70 mile radius of Goshen for Turn Key modular home delivery.
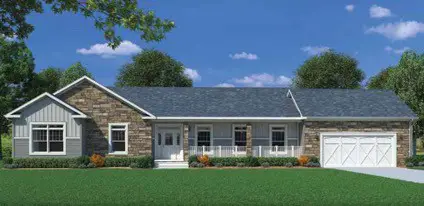
This traditional style ranch is big enough to perfectly fit a family in its generous 2,296 square feet. The space is nicely distributed into four separate bedrooms, three complete bathrooms, a spacious separate living room, and an open concept kitchen sharing a big spacious room with the dining area.
While the floor plan of the Claremont Ranch is predesigned, Next Modular offers the possibility of customizing the materials and finishes to personalize the house to your own likes and needs. It offers as well a number of upgrades such as adding a garage, a porch, or a basement. Moreover, the possibility of opting for a turn key delivery is available as well for those who seek this option.
Learn more: https://www.nextmodular.com/floorplans/claremont-ranch-modular-home-prices/#pid=2
