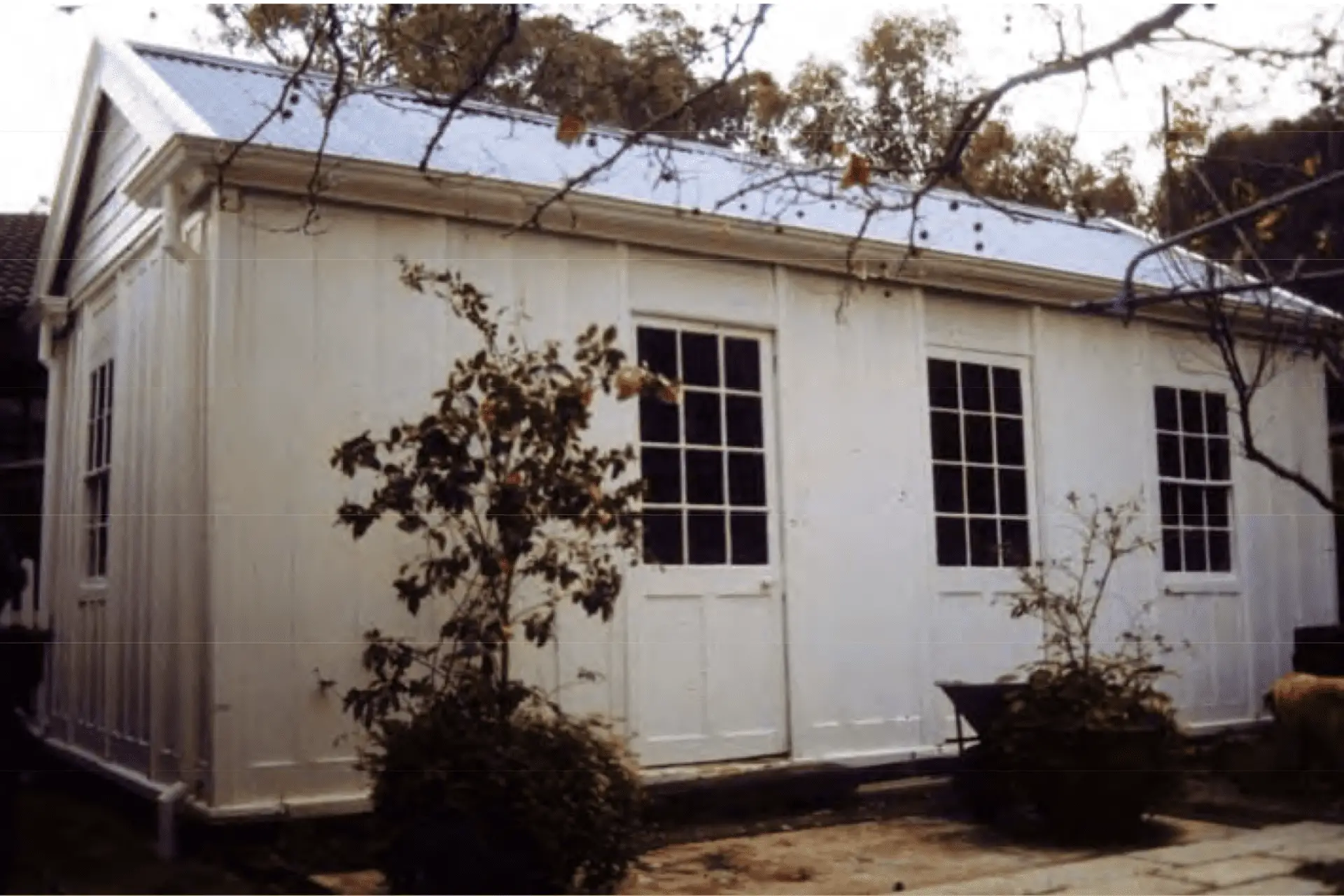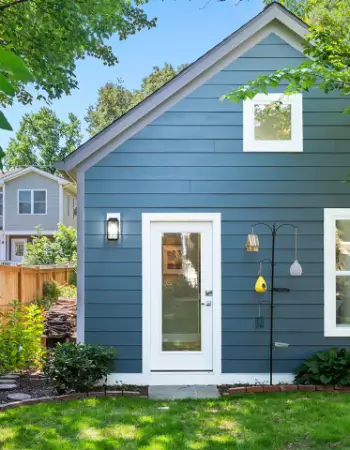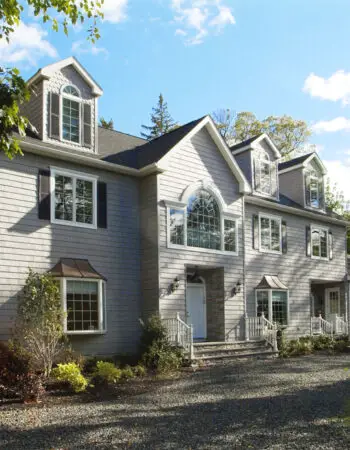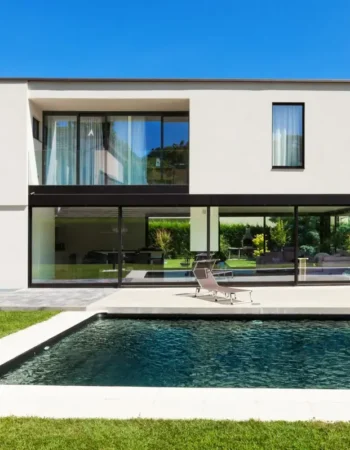We can consider Henry Manning to be the inventor of the modular home as he was the first to design and construct a house built per parts: the Manning Cottage. This house was designed in 1827 as a highly innovative solution that enabled its transportation from Britain to Australia. The concept of the Manning Cottage is quite similar to that of today’s modular homes, though its building process is still far from modern modular construction. While the prefabrication industry started to develop with the Manning Cottage, it managed to reach today’s standards of mass production and quality thanks to the contribution of other architects and entrepreneurs.
Other inventors who helped develop the modular home:
- Otto and William Sovereign (1906)
- Buckminster Fuller (1920)
- Robert W. McLaughlin (1933)
According to the historical records, we can access today, the Manning Cottage appears to be the first house built with prefabricated modules. However, the advanced modular technologies we use today are the result of an evolution encouraged by several innovative designs.
The very first modular home: The Manning Cottage (1827)
This house was designed in 1827 when Manning’s son was emigrating from Britain to Australia with a small group of settlers and traveling with a house was the safest way to provide them with a sturdy shelter once established in the foreign land [1]. Other houses had been shipped to Australia before, but Manning found a solution that highly simplified its transportation: he built it per parts (or modules) that could be easily assembled once on-place.
The modules conforming to the Manning Cottage were built off-site, though their construction process followed traditional building techniques rather than the mechanized process we are used to encountering in modern modular construction. These were very simple constructions: they basically consisted of a structure of timber studs and exterior siding [1]. Despite its simplicity, this construction was very creative for the time and definitely a huge step toward today’s modern modular industry.
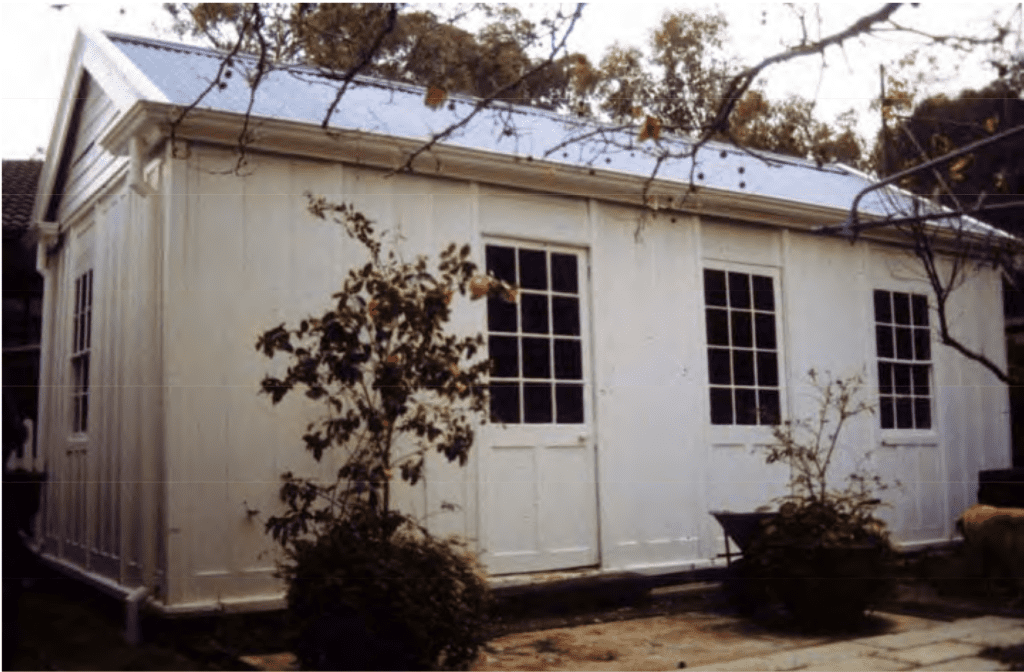
From the first modular concepts to today’s modular homes
Modular homes have evolved enormously since their first appearance in the 1800s. Today, modular homes are considered Modern Methods of Construction (MMC) since they are built following a highly industrialized process characterized by aspects such as prefabrication, mass production, and repetition [2]. Though the current modular method wasn’t developed overnight, it is the result of constant progress.
1906: The Sovereign brothers started selling catalog houses
In 1906, the brothers Otto and William Sovereign were the first to figure out a way to sell mail-ordered catalog houses [3]. They founded the Aladdin company, a pioneer manufacturing company that completely transformed the house-building industry by enabling people to order a complete house by choosing a design from a catalog.
These homes were considered prefabricated since every piece was cut and prepared before being delivered to the customer who just had to assemble the pieces [4]. The Aladdin houses weren’t modular, they were kit homes. Through the introduction of catalog houses, the Sovereign brothers made a great step toward today’s modular construction. From then on, a house could be fully prepared in a factory-like environment and delivered as a whole to a client.
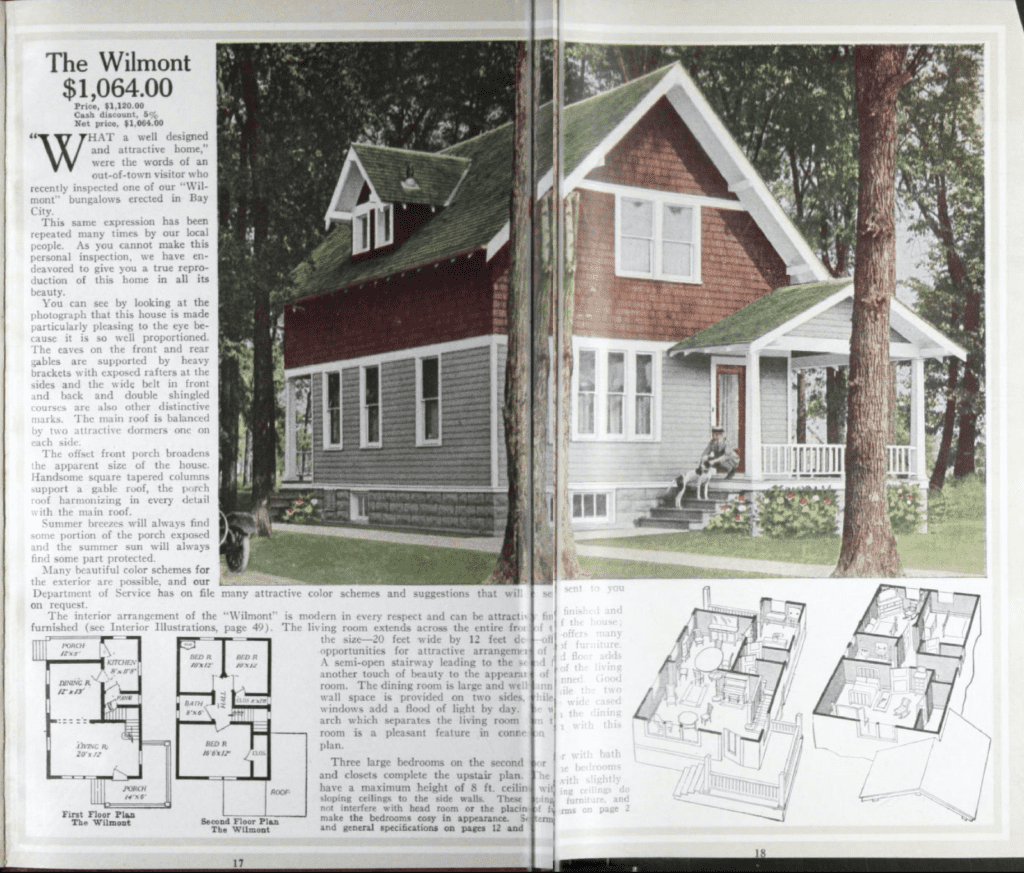
1920: Buckminster Fuller introduced the assembly line to the construction industry
Buckminster Fuller was a futurist architect who wanted to find a house building solution that was affordable, easy to transport, and environmentally friendly [5]. He designed the Dymaxion house, a highly innovative and futuristic design. This house was so advanced for its time that it was never built. Still, it introduced key concepts that helped develop the construction industry into the current modular home.
The Dymaxion house was designed as a modular home built entirely off-site following a process never used in construction before: built in an assembly line. The concept of mass production using an assembly line was introduced for the first time in 1913 in the automobile industry by Henry Ford [6]. Buckminster had the brilliant idea of applying this modern manufacturing technique to architecture.
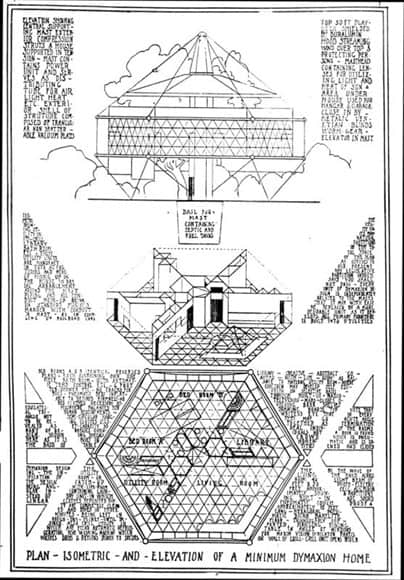
1933: Robert W. McLaughlin build the first modern modular home
In 1933, Robert W. McLaughlin co-founded American Houses Inc. and built the first modern modular home. His goal was to integrate new materials and advanced technology into architecture to offer affordable and rapidly built houses.
The Winslow Ames House was a highly innovative construction: it was built per modules, it followed a highly industrialized construction process, and it integrated a “moto unit” containing both plumbing and heating equipment [8]. With the Winslow Ames House, Robert W. McLaughlin integrated mass production into the construction industry by adopting the standards of the automobile industry [7], just as Buckminster Fuller proposed.
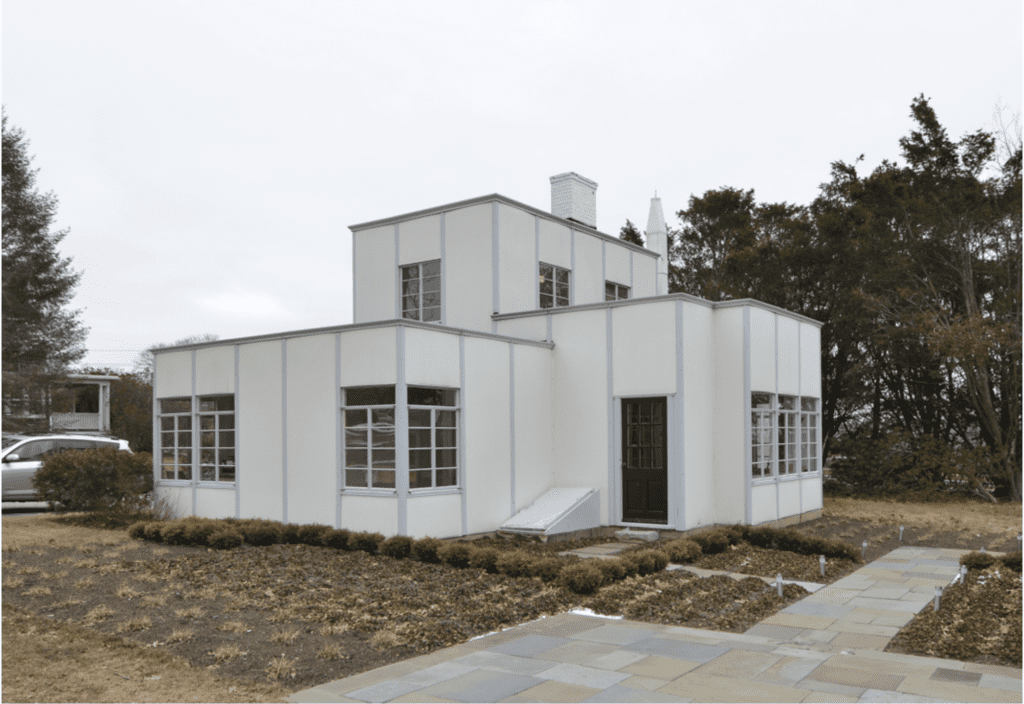
References
- Herbert, G. The Portable Colonial Cottage Journal of the Society of Architectural Historians 1 December 1972; 31 (4): 261–275. doi: https://doi.org/10.2307/988810
- (2021, May 24) Modern Methods of Construction (MMC) – The future of construction in Ireland? A&L Goodbody https://www.algoodbody.com/insights-publications/modern-methods-of-construction-mmc-the-future-of-construction-in-ireland
- Harmon, M. S. Housing, Mail-Order Encyclopedia of Chicago http://www.encyclopedia.chicagohistory.org/pages/611.html
- (1909 Spring) Catalog No. 17 Aladdin Houses https://www.cmich.edu/docs/default-source/academic-affairs-division/libraries/clarke-historical-library/explore-online/aladdin-company-of-bay-city/20210930_aladdin_1909_spring_annual_sales_catalog_0037b69865c-b4df-4ec2-9bc2-3a682484d852.pdf?sfvrsn=973bea62_9
- Merin, G. (2019, February 09) AD Classics: The Dymaxion House / Buckminster Fuller ArchDaly https://www.archdaily.com/401528/ad-classics-the-dymaxion-house-buckminster-fuller
- History.com Editors Ford’s assembly line starts rolling HISTORY, A&E Television Networks, 13 November 2009; https://www.history.com/this-day-in-history/fords-assembly-line-starts-rolling
- Industrialized Housing: Materials Compiled and Prepared for the Subcommittee on Urban Affairs of the Joint Economic Committee Congress of the United States. Washington D.C: United States Government Printing Office; 1969.
- Battista, C. (1994, April 10) The View from: New London; A house for the Future Finally Lives Up to Its Billing The New York Times, Section CN, Page 14 https://www.nytimes.com/1994/04/10/nyregion/the-view-from-new-london-a-house-for-the-future-finally-lives-up-to-its-billing.html
Fig. 1. University of Melbourne Prefabrication in Australia ABPL 90019 Australian Building Analysis https://www.mileslewis.net/illustrated-contents/10-australian-building/15-prefabrication.pdf
Fig. 2. Aladdin Company (1917) Aladdin homes “built in a day”. Catalog nº 29 Internet Archive https://archive.org/details/AladdinHomesbuiltInADay.CatalogNo29/page/n25/mode/2up
Fig.3. Merin, G. (2019, February 09) AD Classics: The Dymaxion House / Buckminster Fuller ArchDaly https://www.archdaily.com/401528/ad-classics-the-dymaxion-house-buckminster-fuller
Fig.4. Photograph by Michael J. Waters Winslow Ames House SAH Archipedia Society of Architectural Historians https://www.archdaily.com/401528/ad-classics-the-dymaxion-house-buckminster-fuller

