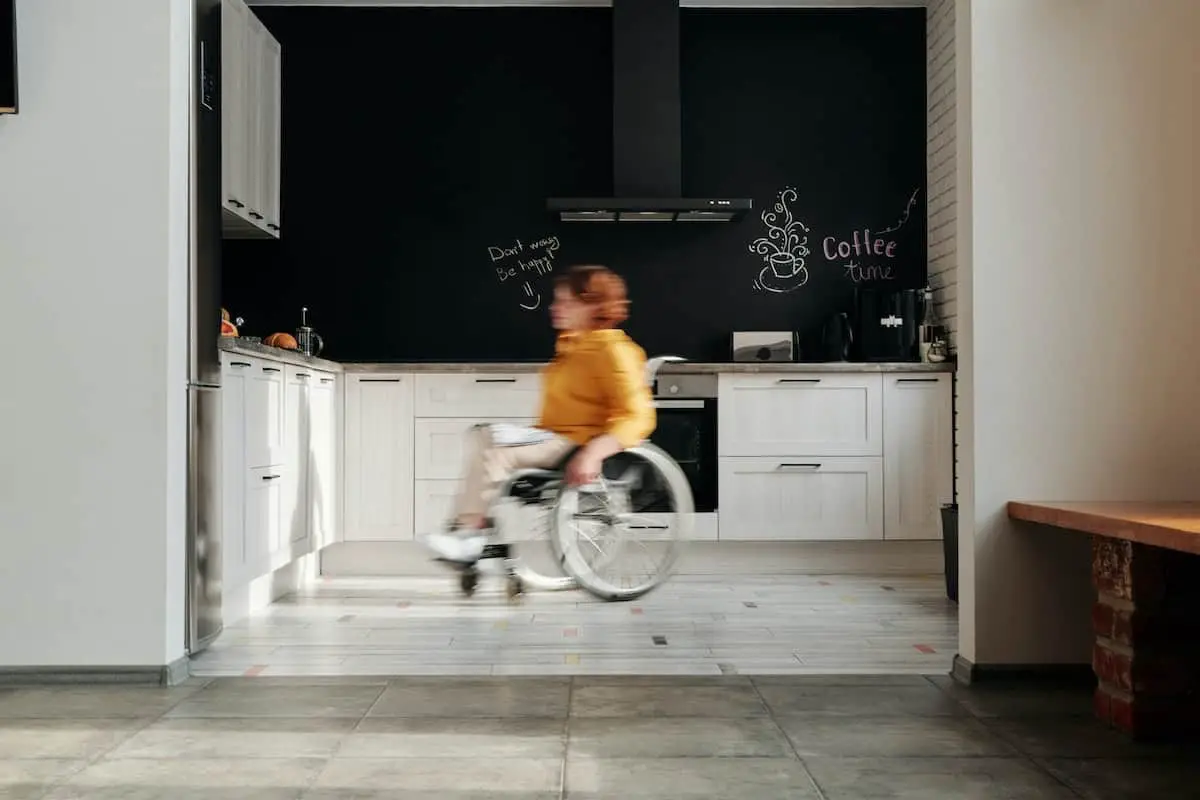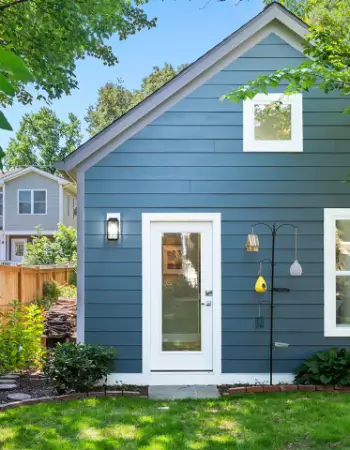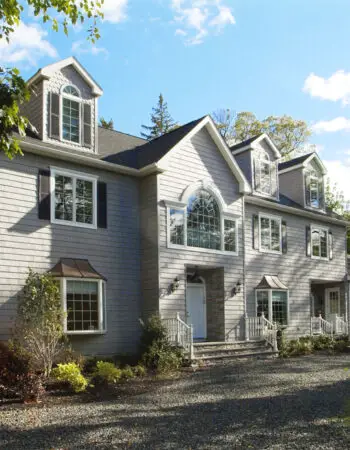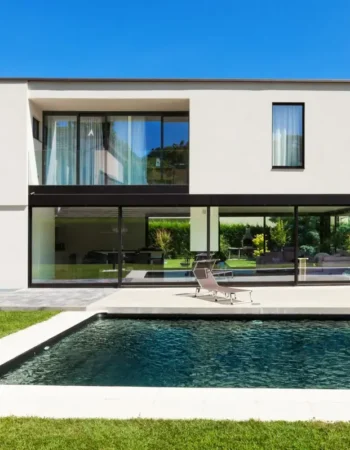Modular homes can be built and adapted to accommodate the needs of those who require the utilization of a wheelchair or have a disability affecting their mobility. Wheelchair Accessible modular homes are conceived encompassing the principles of Universal Design, which creates environments that can be equally used by all regardless of their age or disability [1].
These homes comply with the regulations and guidance set by ADA (Americans with disabilities). The ADA Standards for Accessible Design provide a set of technical information that helps architects design spaces that can be easily useable while using a wheelchair [2]. Still, it is always convenient to familiarize ourselves with those aspects that are important to be considered in the design of a wheelchair-accessible modular home to ensure our needs are all taken into consideration.
While most architects and designers can adapt their designs to comply with the ADA standards, it is always helpful to get your modular home built by a manufacturer who specializes in this field.
Check out our list of modular home manufacturers who either offer wheelchair-accessible modular homes or have successful experience adapting their designs to this requirement.
Main things to consider when purchasing a wheelchair accessible modular home
Below are listed some of the most important aspects to consider when choosing a wheelchair-accessible modular home floor plan.
- Entrance to the house: The entrance to the house, as well as the walkway leading towards the main door, should be accessible with a wheelchair. Meaning, that steps should be avoided and ramps should be no steeper than 1:12 [3].
- Indoor mobility: A person in a wheelchair should be able to easily move around the house. Therefore all corridors should be at least 36 inches (915 mm) wide and the clear doorway opening should be 32 inches (815 mm) minimum [2]. Also, any turn should be considered since it takes some extra space to maneuver.
- Bathrooms: Bathrooms should provide enough maneuvering space to allow the proper utilization of the toilet, the sink and the shower. Proof that this maneuvering space is big enough is the possibility to draw a circle of at least 60 inches (1,524 mm) that is free from obstacles [4].
- Countertops, sinks and appliances: Any person in a wheelchair should be able to utilize their home independently and to ensure this is possible, it is important to leave what is known as knee clearance: enough space underneath any element for the knees. This space should leave at least 27 inches (685 mm) high from the floor and be a minimum of 11 inches (280 mm) deep [2].
- Door handles and switches: To ensure all door handles are reachable from the wheelchair, they should be placed at a height of 34 to 48 inches (863 to 1,219 mm) [5]. To properly utilize the switches from the wheelchair, it is important to place them all no higher than 48 inches (1,219 mm) [6].
Selection of wheelchair accessible modular homes
We have compiled a list of modular home companies that offer wheelchair-accessible modular homes or who have experience adapting a regular modular home design to comply with the ADA regulations and enable a safe and practical utilization of the house when in a wheelchair.
References:
- What is Universal Design NDA National Disability Authority https://universaldesign.ie/what-is-universal-design/
- ADA Standards for Accessible Design ADA United States Department of Justice. Civil Rights Division https://www.ada.gov/regs2010/2010ADAStandards/2010ADAstandards.htm
- Accessible Entrance. ADA Guide for Small Businesses ADA United States Department of Justice. Civil Rights Divisionhttps://www.ada.gov/reachingout/entrancedoors.html
- (2009, December 15) The ADA-Compliant Restroom Buildings https://www.buildings.com/ada-compliance/article/10191973/the-ada-compliant-restroom
- Basic ADA Accessibility Requirements for Doors TruDoor https://www.trudoor.com/ada-accessibility-guidelines/
- Barrier Free Environments, Inc. Fair Housing Act Design Manual Raleigh, North Carolina. The U.S. Department of Housing and Urban Development. https://www.huduser.gov/portal/publications/pdf/fairhousing/fairch5.pdf



