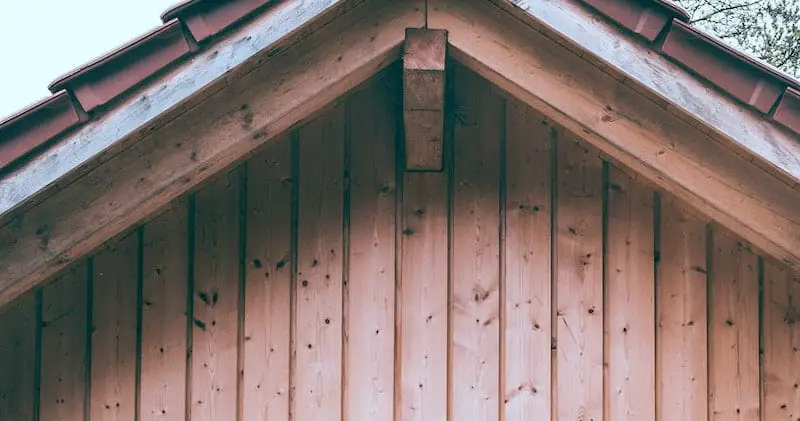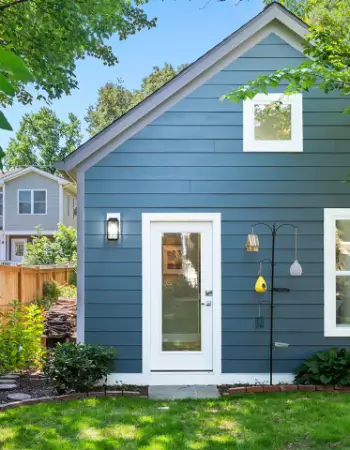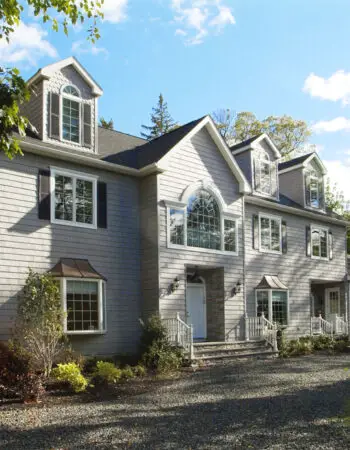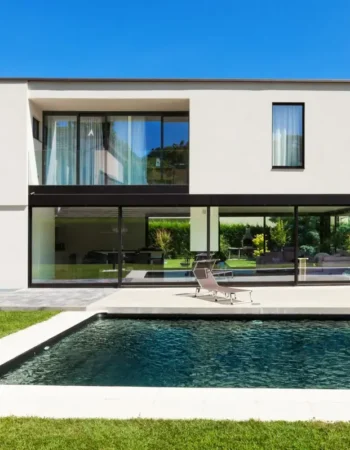Wooden prefab homes offer extensive advantages in the construction industry which is why they are highly preferred in most countries. Undoubtedly, this abundant and sustainable material is also one of the oldest to be discovered – even before concrete. So, due to its longevity, lightweight, durability, and affordability, this material tends to top the headlines in the industry. But the major question arises while picking a specific wood to build the prefabs with. From the tremendous varieties of wooden solutions in the market – which wood is preferable for modular and prefab construction?
Prefabricated structures are either made from conventional light-frame construction, mass timber systems, or a mixture of both. Both these systems vary in their construction methods and the overall components required to erect the structure. Mainly, the ‘mass timber’ involves the use of panel systems that is a combination of wood and other materials. Whereas the other methodology involves the use of heavy timber in the form of column and beam structures. So, let’s get hands down to knowing these various types and their further subdivisions to determine what wood to build the prefabs with.
Light-Frame Construction
www.naturallywood.com/topics/prefabrication/
Light-frame wood construction involves the use of dimensional lumber that is transported to the work site and then cut and standardized according to the drawings in the blueprint. Available in various lengths and widths, these two-inch-thick components are used to form the floors, roofs, as well as walls – majorly contributing to the structure’s construction bulk. These buildings usually require repetitive wooden framing in the form of rafters and trusses using the standard dimensional lumber. So, let’s discuss the major pros and cons associated with this form of construction.
On the other hand, plywood, and Oriented Strand Board (OSB) are also used to form the roof decking, floors, and walls. OSB is a versatile engineered wood panel comprised of waterproof heat-cured adhesives and rectangular-shaped wooden strands arranged in cross-oriented layers. As compared to plywood, this material shares similarities in strength and performance and also majorly resisting distortion, warping, and deflection.
Plywood, on the contrary, is another majorly used wooden solution in the prefab construction industry. They are made by binding resin and wood fiber sheets to form a composite structure sold in panels. Plywood sheets are available in a wide variety of sizes and thicknesses, starting from almost ½”. Also, when it comes to finishes, plywood is available in smooth, natural surfaces to ungraded finishes.
https://katus.eu/learn/courses/prefab-wooden-homes-ultimate-how-to-guide
This technique is a go-to method when constructing low-rise single -family, and multi-family homes. However, not just restricted to these, but even the larger and taller structures such as mixed-use, retail, commercial, and healthcare facilities are very rapidly acquiring the use of light-frame structures. Similar to balloon framing, the dimensional lumber and engineered wood are regularly spaced and fastened together with the nails to form walls, roofs, floors, and stairs.
As soon as the rafters, floors, walls, beams, columns, and roof are formed and aligned – the structure looks much like a skeleton – a wooden building skeleton. Atop this will your sheathing and sidings be used.
Pros of Light-Frame Construction
- It is lightweight and allows for easier and quicker construction with not very heavy machinery and equipments required. Mainly, the dimensional lumber can be easily carried by hands using a handheld nail gun to erect the structure.
- They hold a major advantage when it comes to using a variety of cladding options.
Cons of Light-Frame Construction
- Light-frame structures aren’t able to withstand natural calamities such as tornadoes and hurricanes.
- It is not resistant to fire – hence, quite prone to such challenges.
http://www.understandconstruction.com/wood-framed-construction.html
Mass Timber Construction
Mass timber is formed by compressing layers of wood that serve as the load-bearing structure of the building. They are thick and durable components typically made of large, solid wood panels that are manufactured off-site for the floors, roofs, and walls. On the contrary to light-frame structures, these mass timber products are significantly lighter in weight and comparatively higher in strength like concrete and steel. And this is why mass timber has been positively contributing to the construction industry especially for high-rise structures, mega-complex, and high-density residential.
This product is typically formed through fasteners, lamination, and adhesives. As compared to light-frame construction, this method is more environmental-friendly and sustainable as it is a substitute for carbon-intensive building materials and systems. Their lightweight property allows the prefab structures to be built comparatively efficiently and faster. Here are some of the pros and cons of mass timber construction:
Pros of Mass Timber Construction
- Quicker and Easier to Handle
- Sustainable and Eco-friendly – Low carbon footprint
- Locally available is many world regions
- Smaller carbon footprint than steel or concrete
- Performs well in natural calamities
- Aesthetical and Lightweight
Cons of Mass Timber Construction
- Poor Acoustic Performance
- Must be kept dry to prevent rotting
- Need experienced professionals and labor to construct – rare outside Europe and North America
- Needs additional mass to help with thermal performance
www.the-possible.com/pros-cons-timber-structures-wood-buildings/
Cross-Laminated Timber (CLT)
https://wigo.info/clt-prefab-houses/
Falling in the category of engineered wood products, mass timber classifies cross-laminated timber as one of the popular examples. It is formed when layers of kiln-dried dimension lumber (could be around three, five, seven, or nine) are oriented at right angles to offer versatility and great structural rigidity in both directions. This is used to build roofs, floors, elevator shafts, and walls. The CLT Panels are originally cut to size and then molded as per any other prefabrication requirements in the manufacturing facility itself.
CLT panels are majorly dictated by the transportation factors – mainly, their sizes can easily be dictated as far as they are well complemented in the transportation facility. This is also one of the major advantages offered as there is the least wastage of the materials due to the pre-cut and pre-sized panels. CLT is considered a more complex system and that is why it requires Building Information Modelling (BIM) to precisely prefabricate and prepare the modules. Moreover, when chosen the hybrid way to blend concrete with CLT, the outcome is an increased span, lesser noise transfer and vibrations, and apparently reduced cross-sections.
As discussed, this material is suitable for taller structures to form the walls, ceilings, floors, and roofs. Some other notable functions are the cantilevered balconies, floors, load-bearing elevator shafts, as well as staircases. You can also either choose to leave it exposed or clad it with the desired material.
Glue-Laminated Timber (GLT)
Another efficient engineered wood product is Glue-laminated timber (GLT) that is made of wooden laminations bonded together with moisture-resistant adhesives that run parallel with the length of the wood member. Made from a wide array of species such as western hemlock, spruce, fir, pine, and Douglas-fir, it is mainly used in beams, columns, trusses, headers, and other load-bearing arches. Apart from these, GLULAM can also be used in pavilions, canopies, and bridges and similarly, all the long-spanning structures and hybrid shapes.
Other Timber Construction Methods
matmatch.com/blog/materials-used-in-prefab-houses/
Apart from the above-mentioned, wood offers various other construction methods for prefab and modular homes. Bamboo is one such common building material that is adapted for use in prefab homes. Whereas some of the prefabs also use log-kits that are affordable, durable, and sustainable at the same time.
Complementing the CLT and GLT is another composite that persists good material properties – just like concrete and steel. Firstly, Laminated Veneer Lumber (LVL) that is made of dried and graded wood veneers offers solid, highly durable, and predictable wood products. It also promises a sustainable future by cutting down on the material waste on the job site. Since it is less prone to warping and shrinkage, you can incorporate it for longer distances to support heavier products.
Next in line is the Nail Laminated Timber (NLT) that comprises of dimensional lumber on its edge that can be fastened together through the use of nails and screws to form a compact and durable engineered wood product. It is a suitable substitute for conventional concrete and steel construction with a more sustainable, renewable, low carbon-content alternative. Can be actively utilized in commercial, residential, institutional, and multi-use purposes.
Conclusion
Undoubtedly, wooden homes make one of the best solutions to prefabs in the construction industry. And with the added support by the latest technology, this material further products into engineered wooden components that can withstand heavier loads and offer longevity and durability at the same time.
Hence, depending upon your requirements and the local availability – whether a single-family home or multi-family, commercial or institutional – the required wood to build your prefab may vary. However, it is a given that the small prefab homes generally prefer balloon-framing or light-frame construction. But for an added sustainability and strength – Cross Laminated Timber proves to be an efficient wooden product. For larger prefabricated structures with greater floors and further special requirements, the engineered wood products may be the best solution. So, after analyzing these woods and their counterparts – are you excited to discuss the opportunity with your prefab manufacturer? However, be careful to wisely choose one of them depending upon the pros and cons.




