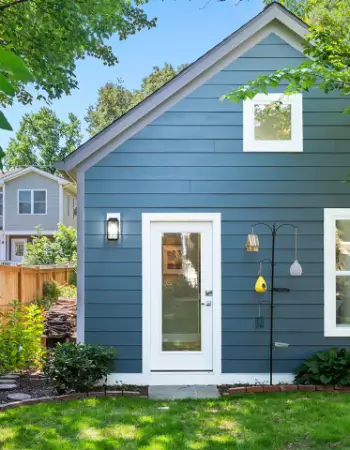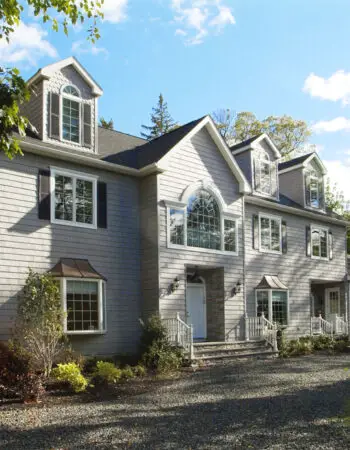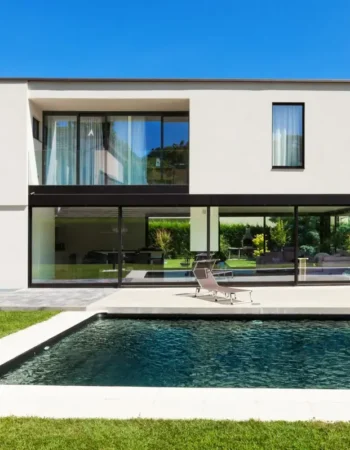Semi-modular homes are built by combining modular techniques with other types of building methods while the structure of a full modular home is built entirely with modular construction. Both types of homes incorporate prefabrication as a building system, though they are always built as permanent constructions of high quality adhering to the same building codes and regulations. Therefore, either a semi-modular home or a full modular home will make a great housing solution of similar quality. The main differences between these two types of houses are a result of how much of the house is built off-site using the modular technique.
Differences between a semi-modular home and a full modular home:
- Construction Duration
- Construction Cost
- Building shape possibilities
- Interior spaces limitations
The modular technique offers plenty of advantages to the construction process, a semi-modular home reduces the amount of construction that is done with the modular technique by using a different construction method. Therefore, a semi-modular home cuts down on the attractive benefits offered by modular construction. However, there are some situations in which building a semi-modular home is a better choice.
What type of building technique classifies as modular or semi-modular?
Modular homes are a specific type of permanent construction that is considered prefabricated since at least 70% of the construction takes place off-site in a factory-like environment [1]. Still, not every prefabrication process categorizes as a modular technique, since this one requires to be built per modules. Modules are volumetric sections of the house that once put together will conform to the overall house volume.
In a full modular home, the entire construction of the house’s volume is prefabricated, a process where not only the structure is raised but all the finishing materials, plumbing systems and even kitchen cabinets are completed in a factory-like environment. The onsite works required for a full modular home are limited to the foundations, landscaping and finishing works.
A semi-modular home, also known as a hybrid modular home, is a construction built with a combination of modular systems with other construction techniques. Though the ratio between prefabrication and on-site works is not determined and it will depend on the specific needs required by every project.
Some semi-modular homes might be built mainly with modular construction and only use alternative on-site construction techniques to build elements such as a roofing system. Though other semi-modular homes might opt for a construction that is mainly on-site and use modular construction only to build small areas of the house such as the kitchen or the toilets.
Main differences between a semi-modular home and a full modular home
All the differences between full modular homes and semi-modular homes are a direct consequence of the amount of modular construction used in the construction of the house. These differences will be more acute in those situations when the semi-modular home employs a higher amount of on-site work as a replacement for modular construction.
Construction duration
Full modular homes are generally built faster than semi-modular homes because semi-modular construction cuts down on prefabrication. Building in a factory-like setting means following a highly mechanized construction process with access to sophisticated equipment, and turning the construction work into an industrialized procedure accelerates the overall building process [2]. A full modular home can be built as fast as just 4 months from the moment the module manufacturing starts until the modular home is ready to be lived in [3], [4], [5].
A semi-modular home combines modular construction with other building techniques that take place on-site. Therefore, once the modules are completed and set on-place some additional construction works will be required, increasing the overall duration of the house construction. The amount of extra time required to build a semi-modular home will depend on the complexity of the works carried out on-site, since the lack of access to mechanization demands more manual labor which takes longer to complete.
Another advantage of full modular homes is the reduction of delays, something that is frequently experienced in construction. Since most of the process takes place in a controlled environment that is sheltered from the elements, it is rare to encounter construction delays due to unexpected weather events, easing compliance with the building timeline. Semi-modular homes, on the other hand, having more work taking place on-site might be forced to slow down the timeline to adapt to external factors.
Construction cost
In general, the construction cost of a full modular home is lower than the cost required to build the same house with a hybrid technique. The main reason for this price reduction is that full modular homes are built in a shorter amount of time and with a mechanized process, which highly reduces the workforce needed and therefore the price is cut.
Semi-modular homes will benefit from the cost cut in those parts of the construction that are built using the modular technique but they often experience a considerable difference in building those parts that are raised on-site with traditional methods. This increment isn’t solely based on the added human workforce labor but it is a direct result of the lack of centralization.
Modular construction centralizes all the construction works which directly reduces the transportation needs for materials, tools, and human workforce. Not only the need for transportation is enormously reduced but the cost of materials tends to be lower. All materials are stored right where construction takes place which allows bulk delivery, and the material leftover from one construction can be reused in future homes reducing the material’s cost as well [6].
Building shape possibilities
Semi-modular homes have a lot fewer building shape constraints than full modular homes. Full modular homes are built by combining prefabricated volumetric modules, which to optimize their transportation are always shaped as rectangular containers of considerable dimensions. Then, it is common for modular homes to be designed in a boxy shape.
Some designs such as shapes with organic features or even a circular floorplan are hardly ever an option with modular construction. While modular homes can be fully customized and designed to suit the needs and desires of every client, there are some limitations because these designs are always based on the combination of rectangular modules.
Hybrid systems like semi-modular homes are often a solution to these limitations. Semi-modular homes can be designed to achieve whatever form of complicated design shapes [7] since those elements that cannot be built with modular systems will be raised on-site with a different building technique. The more complicated the design shape, the less modular construction will be used in the project.
Interior spaces
The design possibilities of the interior spaces are more limited in a full modular home. The limitations associated with this system are directly related to the module itself. Considering that every module will measure approximately 12 to 15.9 feet wide, 60 to 72 feet long and 11 feet high [8]; it is difficult to design a modular home with remarkably high ceilings and bigger open floor plan spaces.
Fully modular homes can still play around with the modules and it is common to join different modules to create a wider open floorplan space, though there are some limitations given that the modules are structural units by themselves and while they can be built with an open side, some support is needed.
Semi-modular homes can bypass these limitations, making it possible to build vast open floorplan spaces with no structural elements on the way by combining modular with other construction methods using elements such as structural steel. While the ceiling limit of a full modular home is generally 8 feet [9], with a hybrid modular home it is easy to design a 15 feet high ceiling [10].
When to choose a semi-modular home over a full modular home
While a full modular home is an easier approach to building a modular home with nice benefits such as shorter and cheaper construction, there are some situations where choosing a semi-modular home offers a better outcome.
Choose a semi-modular home if:
- Don’t have a time limitation: If you are not in a hurry to obtain the finished house, building a semi-modular home might be a good choice for you. This construction method is still faster than most traditional methods, though not as fast and time reliant as the modular technique.
- Don’t have to stick to a limited budget: Semi-modular homes aren’t as budget-friendly as most modular homes, especially when the reason for a hybrid system is a complex design. However, if you aren’t limited by a restricted budget, a semi-modular home might offer you a better outcome.
- Want organic shapes or a circular floorplan: If you are looking for a non-rectangular, non-boxy house; a semi-modular home is the best choice for you. Combining modular construction with on-site techniques allows semi-modular homes to be built in a variety of organic shapes including a circular floorplan.
- Want vast indoor spaces and high ceilings: If your dream house has a vast open floorplan free from structural elements and cathedral or vaulted ceilings of considerable height, a semi-modular home is definitely the way to go.
References:
- Prefabricated vs. modular homes: what’s the difference? Royal Homes https://www.royalhomes.com/tip/prefabricated-vs-modular-homes-whats-the-difference/
- Martinez, S., Jardon, A., Navarro, J.M. and Gonzalez, M. (2008, April 18) Building industrialization: robotized assembly of modular products Assembly Automation, Vol. 28 No. 2, pp. 134-142. https://doi.org/10.1108/01445150810863716
- (2019, August 15) How Long to Build a Modular Home? Design Build Modular https://designbuildmodulars.com/blog/how-long-does-it-take-to-build-a-modular-home/
- Discover a better way to build your home Plant Prefab https://www.plantprefab.com/homebuyers/#process
- You have questions, we have answers Blu Homes https://www.bluhomes.com/fact-sheet
- Why Are Modular Homes Cheaper? Home Smitten https://homesmitten.com/why-are-modular-homes-cheaper/
- The difference Between Modular, Manufactured & Stick Built Construction Alpha Mortgage Corporation https://www.alphamortgage.com/differences-modular-manufactured-stick-built-homes/
- Gianino, A. Modular Size: Maximum Length, width, and Height The Home Store https://www.the-homestore.com/blog/2013/03/modular-size/
- Custom Design Modular Home Design Limitation Modular Home Place https://www.modularhomeplace.com/modular-home-design-limitations.html
- Goodman, J. (2013, April 23) Modular home overcomes factory-built design limitations – hybrid approach allows for custom touches and prefab cost savings Architect Magazine https://www.architectmagazine.com/technology/modular-home-overcomes-factory-built-design-limitations_o



