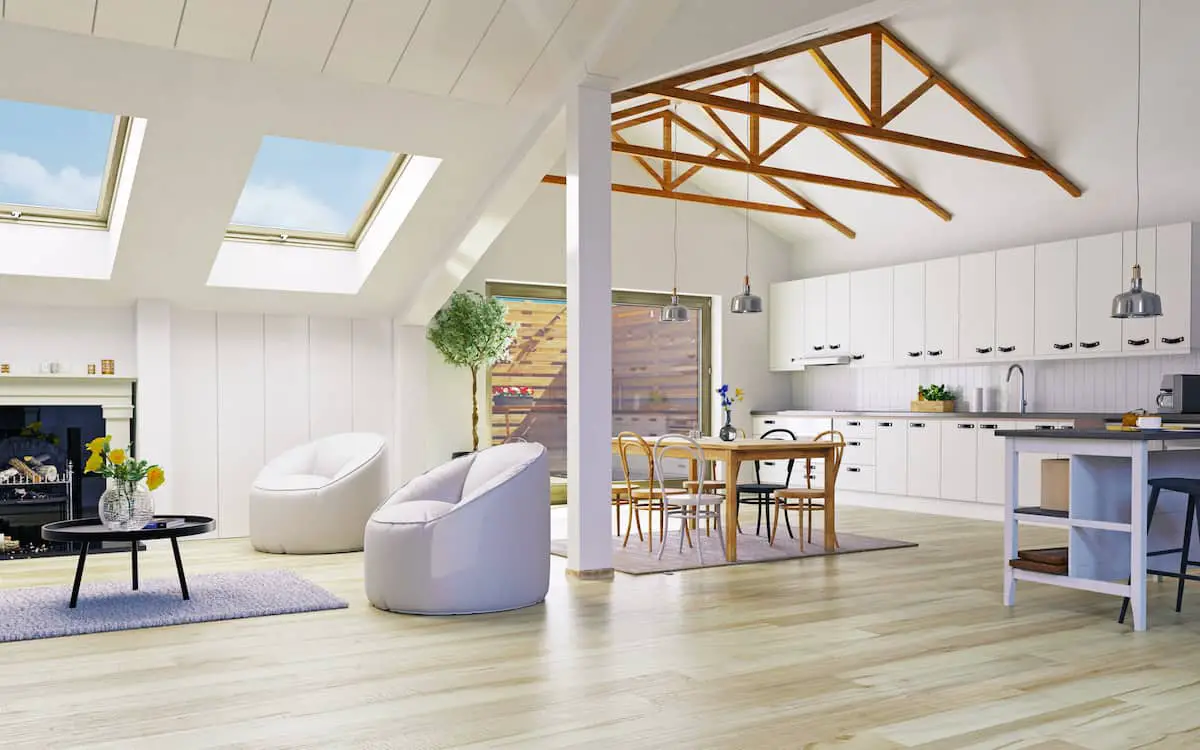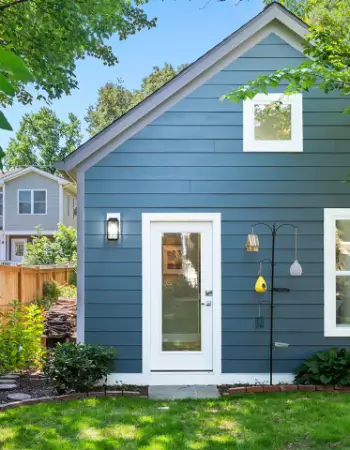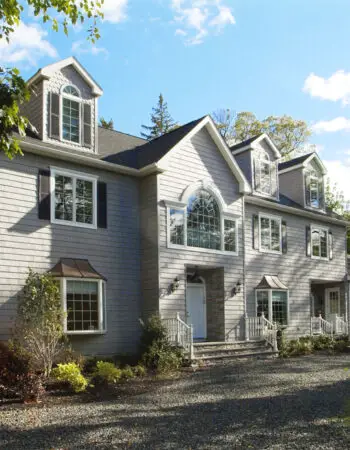Raising the ceiling of a modular home is usually possible, though to do so usually requires complex renovation work. Modular manufacturers tend to make the most out of the module’s space leaving only a few margins to expand the ceiling heights within the set volume. Therefore, in most cases, this type of renovation involves considerable alterations to the structure of the house
Different ways to raise a modular home’s ceiling:
- Remove the dropped ceiling
- Tear down the top floor to create a vaulted or cathedral ceiling
- Pull the current roof out and built a new one
To avoid this expensive renovation work, it is recommended to thoroughly think about the ceiling heights even before building the modular home. Spend time in the design phase of the modular construction to find the best solutions for your home and avoid future renovations.
Ways to raise the ceiling of an already built modular home
Since every modular home is built with different materials, layouts, and structures; this type of renovation should follow a personalized approach. Here are the most common practices applied to raise ceilings, though always consult with your manufacturer or a qualified professional to get to know the most suitable approach to raise the ceiling in your home.
Remove the dropped ceiling
The easiest and least invasive way to raise a ceiling in a modular home consists of removing the dropped ceiling, also known as a false or suspended ceiling. These are secondary, non-structural ceilings designed to cover the house’s structure as well as the electrical wiring, light filings, and other installations like HVAC ducts.
Not all modular homes have a false ceiling but those that do, have the possibility to raise at least 4 inches (10 centimeters) with its removal since this is the minimum drop recommended by manufacturers [1]. Once we take the dropped ceiling out, we still need to do some minor finishing work to prepare that area to be exposed.
Tear down the top floor to create a vaulted or cathedral ceiling
Two-story modular homes can turn a single-height area into a double-height by removing the floor of the top module. By doing so, the area of the top floor becomes part of the lower floor and therefore unusable. Consequently, this is only possible when we can do without that space either because we can redistribute or we weren’t using it to begin with.
This solution looks especially pleasing on modular homes with gable roofs. It is common for modular homes with sloped roofs to use the space below the top ceiling as an attic or storage room given the height differences in the center and sides of the room. However, this is an optimal situation for those who want to raise the ceilings by removing the module’s top floor.
Pull the current roof out and built a new one
Some one-story modular homes are built already taking advantage of the totality of the space, leaving no margin to increase the ceiling height. In order to raise the ceilings then, the only way is to alter the structure of the house and one possibility is to remove the original roof and build a new one with extra space to add the desired height. To build the new roof, it is possible to apply traditional on-site construction techniques or to add a new module built off-site with modular building methods.
The importance of not rushing the design phase in modular home construction
The design phase of a modular home construction is an essential stage where the client and the modular home designers get together to define the best approach for that particular house. Rushing the design phase could leave you with a layout that doesn’t satisfy your needs and will at some point require a renovation.
During the design phase, take your time to:
- Get to know the different ceiling height possibilities that the modular manufacturer can build.
- Determine how you will utilize every space and determine the best ceiling height for it.
- Measure the ceilings in these spaces where you feel the height is right. This way you will have a realistic idea of your preferred height and will be able to communicate to the modular home designers.
- Don’t be afraid to communicate your needs to the modular home designers, customization is often possible. Work together with them to find the best solutions for you.
References:
- Drop Ceiling Installation for Armstrong Ceilings Armstrong Ceilings https://www.armstrongceilings.com/residential/en-us/project-ideas-and-installation/drop-ceiling-installation.html



