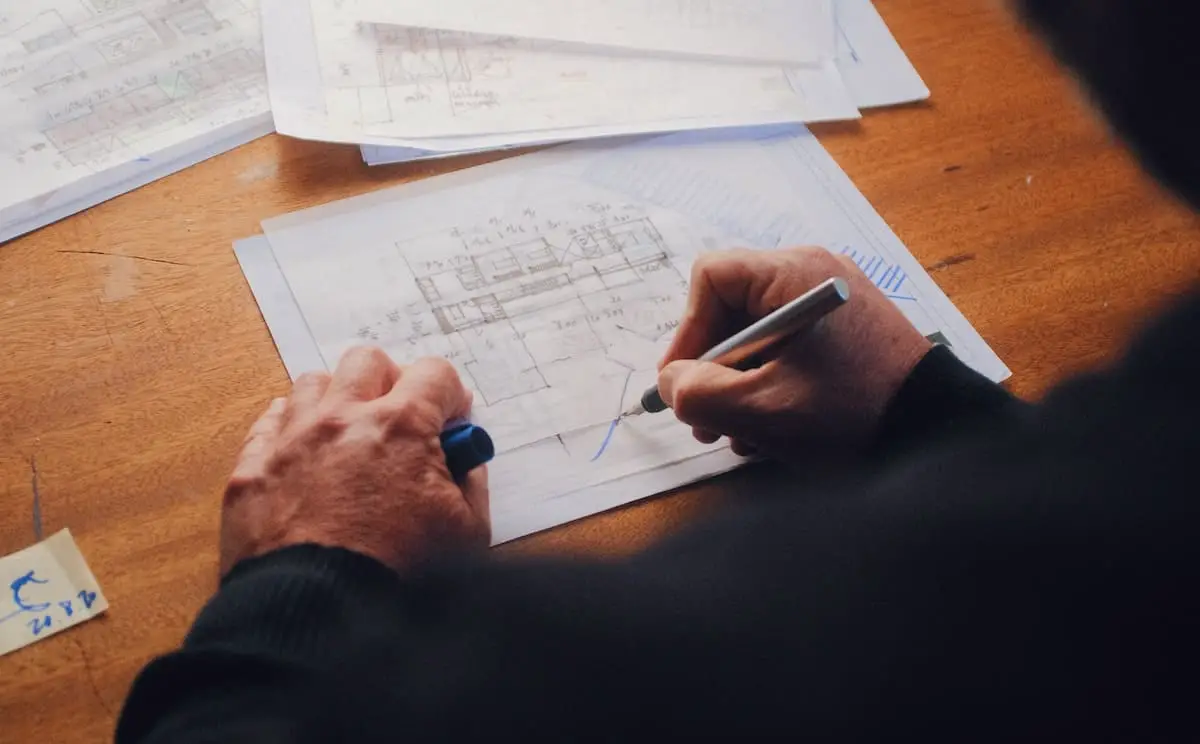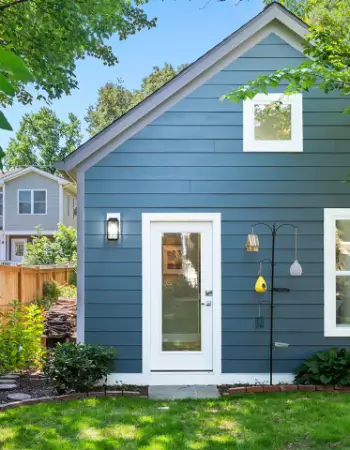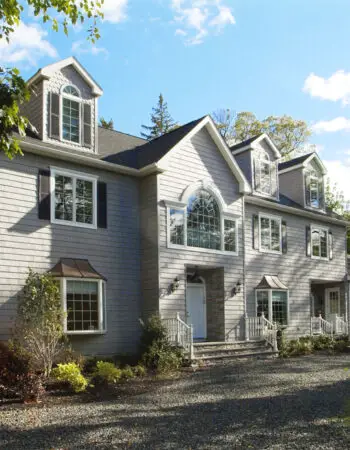To successfully plan and execute building a modular home, the first step is to find the right manufacturer. The manufacturer is the one in charge of designing, building and assembling the new house. Modular homes follow a construction process that is quite industrialized, with several works happening simultaneously and some steps being highly mechanized. The nature of the modular home building procedure requires investing some time into carefully planning the construction of the house before the execution takes place. Once the execution process is well-defined, the building can begin.
The modular home building process:
- Modular home manufacturing
- Land preparation and on-site works
- Delivery and assembly of the modular home
- Finish on-site construction details and landscape works
Once each one of these steps is fully finished, we can consider the construction of the modular home to be completed. However, in order to move in and start living in the house some more work needs to be done, the most important one being obtaining the certificate of occupancy.
Planning stages of the modular home construction
The construction of a modular home is a complex procedure that requires rigorous planning. Since most of the modular construction works -from 60% to 90%- [1] take place in a factory-like setting and several activities occur simultaneously, preparation is essential. Aspects such as finding a suitable land or creating a good design are key to ensuring a successful outcome.
Find the land
In modular construction, the plot characteristics could limit the construction of the house. Modular homes are built per modules that are basically rectangular boxes of big dimensions, these modules are built off-site and delivered to the plot on a flatbed truck of considerable dimensions. Given the required logistics modular construction is forced to stick with, the plot chosen has to be easily accessible in order to receive the modules.
The topography of the land will also influence the outcome. Generally flatter lands are recommended, especially when building a predesigned modular home. Still, this fact may vary according to the modular home design chosen. Your modular home manufacturer will guide you into finding the land that best serves the modular home you are planning to build. Apart from complying with the modular home manufacturer’s requirements, you should verify with your local government that the Land Use and Zoning Laws of that plot allow you to build what you have in mind [2].
Design the house
The design of the house will be fully carried out by the architects in the modular home company who will work together with you to ensure every detail defined in the floor plans is up to your satisfaction. The design phase is of extreme importance because as soon as it is closed, no modifications can be made given the high industrialization of the construction process, there is then, no margin to modify the previous design during construction.
You will go through the design stage regardless of whether you chose to design a modular home from scratch, or opted to build a predesigned one. Modular homes built from scratch will take longer in the design process because everything will be newly created just for you. Predesigned homes will enter the design stage with most of the work done, though despite being predesigned, they are customizable and you will be faced with a collection of decisions to make.
Obtain the building permits
Once the floor plans are defined, and before construction starts you should contact your local government again to obtain your building permit. You will be requested to submit all the necessary information which usually includes any data relating to the location and project, like the address and floor plans, as well as the information relating to the modular home manufacturer and contractor.
Execution: Building the modular home
The construction of the modular home is fast, taking only around 10 weeks [3], which is more or less the time it takes to fully build each one of the modules in the factory. During this time, the building site is highly active as well because as soon as the modules are constructed, the lot should be ready to receive them. If the overall construction process is smooth and no complications arise, assembling the modules on-site can be done as fast as one day [4].
1. Modular home manufacturing
As soon as the design is approved and you have obtained the building permit, the modular home manufacturer will start constructing the house. The whole volume of the house is divided into different modules that are built in a factory-like environment following a highly industrialized process that resembles an assembly line. As a complete piece, every module comes completely finished on the outside: with its windows, wall sidings and shingles; as well as completely finished on the inside: with its pavements, bathroom tiles, sinks, toilets and even cabinets.
The complete module is also ready to be in functioning service with HVAC systems, plumbing and electric wiring as soon as the connections are made. The manufacturing process is divided into several stages: starting with the fabrication of the floor, walls and roof; and ending with exterior finishes and preparation for delivery. However, even if there is a clear step-by-step direction, a number of works are done simultaneously. For example, while tile setters are laying the flooring tiles, a plumber might be installing the pipes [5].
2. Land preparation and on-site works
The on-site works required to prepare the land take place simultaneously with the module manufacturing. Common works in this phase are flattening and excavating to prepare the lot for the new construction. Depending on the layout or even on the accessibility to the location, it might also be necessary to demolish an existing construction, cut trees or build a pathway.
Though the most important elements that should be built before the modules are delivered to place are the foundations since the modules are designed to be attached to permanent foundations built on-site. Another relevant work developed in this phase is supplying the lot with all the services needed. Before the module’s delivery, the land should be set up with water pipes, gas and sewage. In case the plot doesn’t have access to public services other actions like installing deposits or a septic tank might be required.
3. Delivery and assembly of the modular home
Once both the module manufacturing and the land preparation are completed, the modules will be shipped to the building site. Their transportation is an endeavor that in most cases is done by flatbed trucks and needs to be carefully planned to avoid encountering challenging obstacles on the road such as narrow roads, power lines, trees, hills or mountain tops [6]. While every module is built to withstand the stress suffered during transportation such as the road tremors, it will still be carefully wrapped and protected before being loaded onto the delivery truck.
To ease transportation, the module is placed on an I-beam carrier built especially for this purpose that will be pulled by a specialized truck. In case any road difficulties are encountered during the shipment, the module can be attached to other vehicles such as excavation equipment through the I-beam carrier. As soon as the modules are delivered to the site, assembling takes place: each block will be securely attached to the foundations as well as joined together to create the overall house volume.
4. Finish on-site construction details and landscape works
With all the modules assembled, the overall volume of the modular home is perfectly defined, though still some finishes are required in order to ensure the whole house construction is completed and properly working. Works such as finishing the roof system are required to ensure the house is properly sealed. Also, in order to obtain a functional house, part of the finishing works involve connecting the house to the main utilities.
The installation of any additional components such as decks and exterior stairs is also a typical finishing work. It is common to also include some reparations since during transportation the module is put under a lot of stress and small cracks are common to appear, especially in the drywall. These cracks are easily repairable and sometimes only require being filled with drywall compounds [7].
Wrapping up the modular construction process
With the construction of the modular home completed, the home looks pretty much finished. All that is left to make it look like a home is furnishing, decorating and landscaping. However, there is one very important step that can’t be left behind: obtaining the certificate of occupancy. This certificate is a legal document to verify that the house has been built according to the regulations and is now safe to inhabit.
Failing to obtain such a certificate will lead to fines. Your local government may issue a fine with severe aggravations for every day you have lived on the property without a certificate of occupancy [8]. To obtain this certificate you should contact your local government again and submit all the required information. It is common for an approved inspector to visit your property to verify there are no major violations [9]. Every town might have different requirements, though new constructions always need an approved certificate of occupancy before you can live in the house.
References:
- Inside the modular building process Modular Building institute https://www.modular.org/HtmlPage.aspx?name=MA-oi-inside-mod-proccess
- (2021, October) Zoning and Land Use Justia https://www.justia.com/real-estate/home-ownership/owning-a-home/zoning-and-land-use/
- FAQ You have questions, we have answers. How long does it take? BLU Homes https://www.bluhomes.com/fact-sheet
- Semler, K. How does a modular home get assembled? – Part II: Set day Impresa Modular https://impresamodular.com/how-does-a-modular-home-get-assembled-part-ii/
- (2018, Jun 7) Piece by Piece, a Factory-made answer for a Housing Squeeze The New York Times https://www.nytimes.com/2018/06/07/business/economy/modular-housing.html
- Semler, K. Can you get a modular home to my site? Impresa Modular https://impresamodular.com/how-can-you-get-modular-home-to-site/
- How to Repair Cracks and Holes in Drywall HGTV https://www.hgtv.com/how-to/home-improvement/how-to-repair-cracks-and-holes-in-drywall
- Eberlin, E. (2020, May 25) The Basics of a Certificate of Occupancy the balance small business https://www.thebalancesmb.com/what-is-a-certificate-of-occupancy-2125096
- Li Cain, S., (2022, April 29) What is a certificate of occupancy, and do I need one? Bankrate https://www.bankrate.com/real-estate/certificate-of-occupancy/



