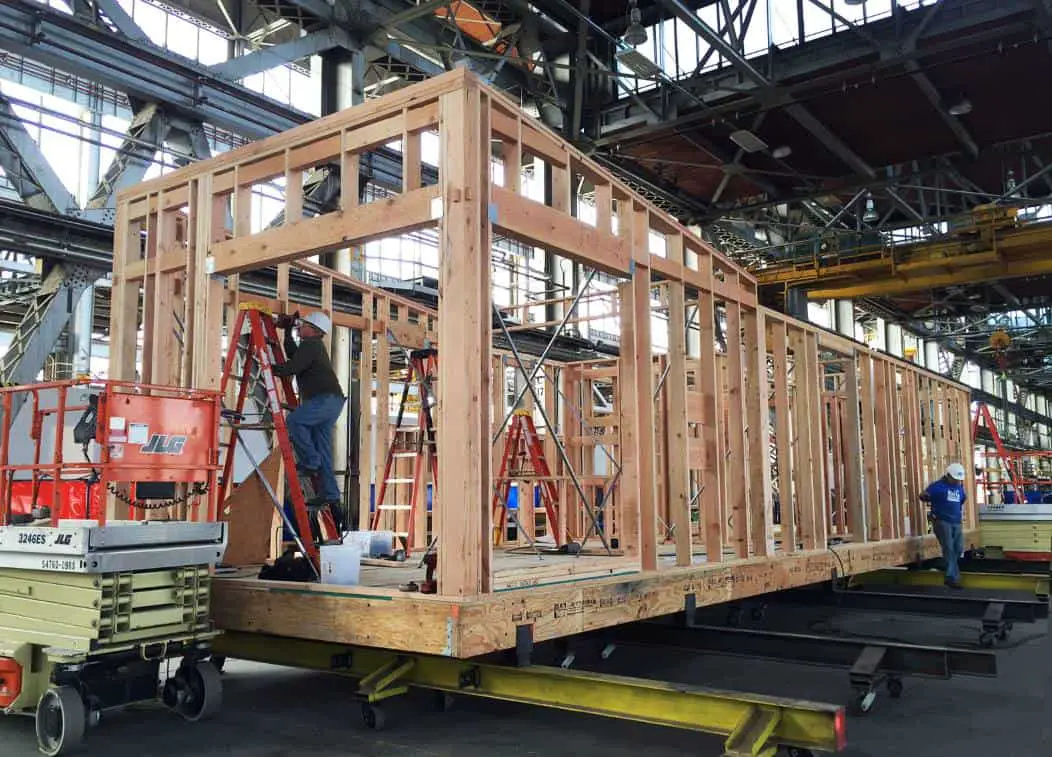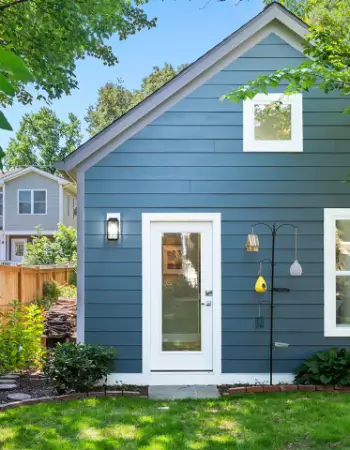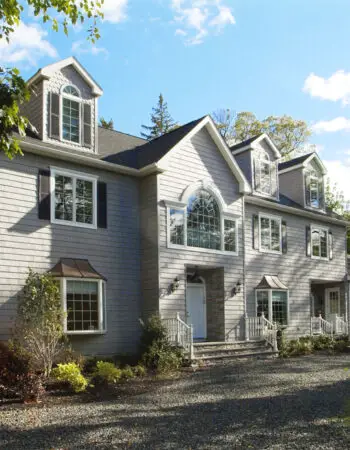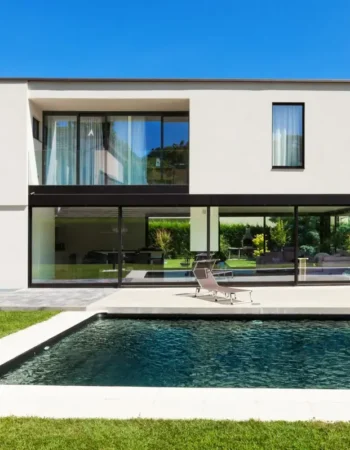Most modular homes are built with 2×4 walls though not all; other structural systems such as concrete, structural steel, or SIPs (Structural Insulated Panels) are also used to raise modular homes. Still, 2-by-4s are quite common in modular construction since being light-frame structures; their features satisfy the requirements of modular construction.
Qualities of 2×4 walls that satisfy the necessities of modular construction:
- Easy to raise
- Light weight
- Strong and flexible
A 2-by-4 wall receives its name from the size of the framing materials; the studs, which are roughly 2 inches by 4 inches. However, modular construction can benefit from wall structures built with light-frame structural systems composed of studs with dimensions other than 2×4.
Materials used to raise 2×4 walls
2×4 stands for every light-frame structural system using 2-by-4 studs, though this structure can be raised with different materials. The most common types of 2×4 wall systems are made of wood studs and steel studs.
2X4 Wooden Studs
Light-framed wooden structures have been used in the U.S to build houses for more than a hundred years [1], which makes it easy to find experienced builders who feel comfortable with this method. Wooden studs are very accessible and environmentally friendly, though as an organic material, they have a downside: they can easily get damaged if exposed to the elements [2].
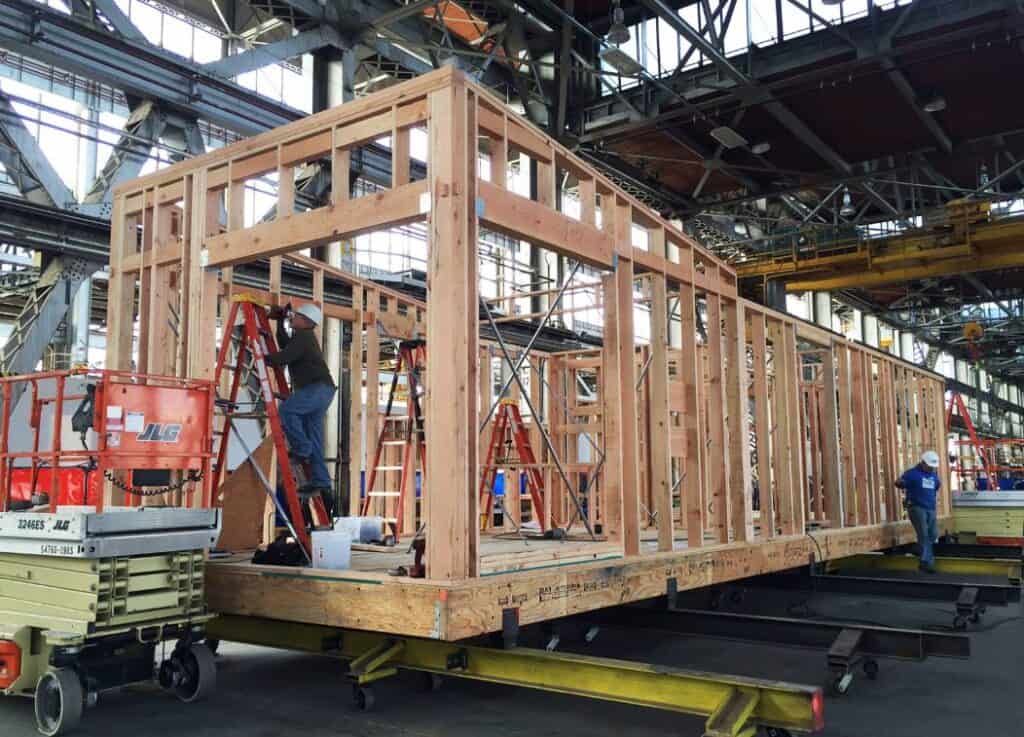
2×4 Steel Studs
Metallic studs are quite resistant to the elements, offering a long-lasting, strong structure. Additionally, the resistance of these structures to extreme weather events such as hurricanes or earthquakes is naturally higher than that provided by wooden studs. However, working with steel studs is more complex than working with wood; it requires specialized machines, and not every builder is familiarized with it [2].
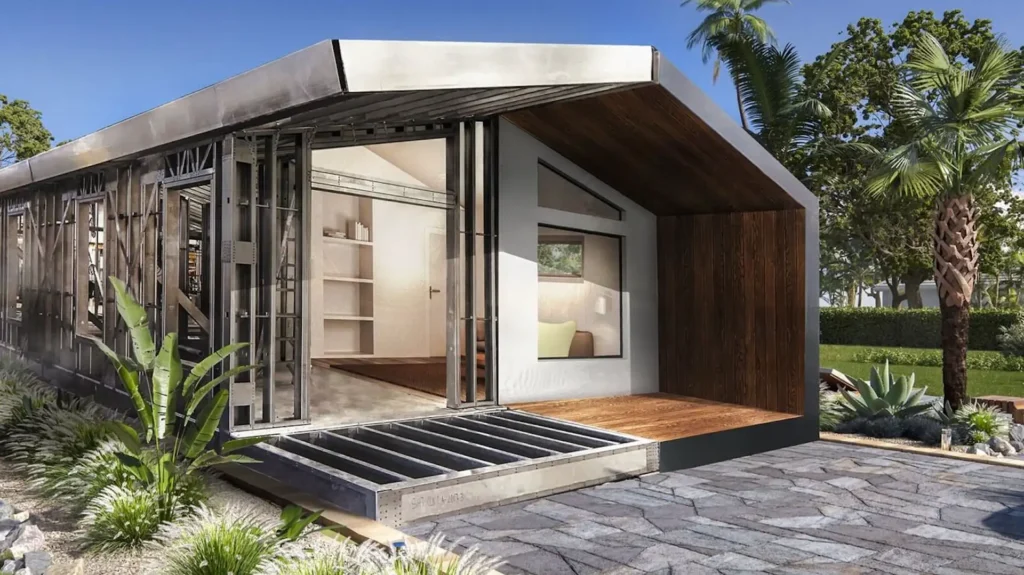
Why are 2-by-4 walls common in modular construction?
It is widespread for modular home manufacturers to use 2×4 walls to raise modular homes. The terminology of this light-frame structure is meant to refer to the dimensions of the studs, though this is rarely the case. 2-by-4 is a terminology that builders have been using since the 19th century, even though the stud dimensions slightly changed with standardization. Today, 2×4 studs measure exactly 1.5×3.5 inches [1]. Still, this light-frame structural system offers unique qualities, most of which greatly benefit modular construction.
- Easy to raise: One of the most significant advantages of modular construction is the acceleration of the construction timeline. Most modular homes are raised twice as fast as traditional houses since they can be built in just four months [3] [4] [5]. 2-by-4 walls are easy and fast to raise, allowing modular construction to maintain the construction speed without losing quality.
- Light weight: Since most of the modular home construction takes place off-site, every module must be light enough to be easily transported from the factory and correctly assembled on-site. 2×4 walls are very light structures, making them highly suitable for this type of construction.
- Strong and flexible: Having to be shipped, the modules’ structure has to be capable of resisting the tremors and stress typical of road transportation. Both wood and steel 2×4 are strong and flexible enough to endure these experiences without being damaged.
References:
- J. Curtis, O. Nominal Versus Actual: A History of the 2×4 Hardvard Design Magazine https://www.harvarddesignmagazine.org/issues/45/nominal-versus-actual-a-history-of-the-2×4
- How ICF Solves the Problem of Both Metal and Wood Stud Framing Fox Blocks https://www.foxblocks.com/blog/metal-studs-vs-wood-studs
- (2019, August 15) How Long to Build a Modular Home? Design Build Modular https://designbuildmodulars.com/blog/how-long-does-it-take-to-build-a-modular-home/
- Discover a better way to build your home. Plant Prefab https://www.plantprefab.com/homebuyers/#process
- You have questions, we have answers Blu Homes https://www.bluhomes.com/fact-sheet
Fig. 1. Blu Homes (2016, February 20) Blue Homes pictures Facebook https://www.facebook.com/BluHomes/photos/10153863618738563
Fig. 2. @steelhomes_modular_miami (2017, May 28) Steelhomes Modular Instagram https://www.instagram.com/p/BUnrGr9FnXU/
