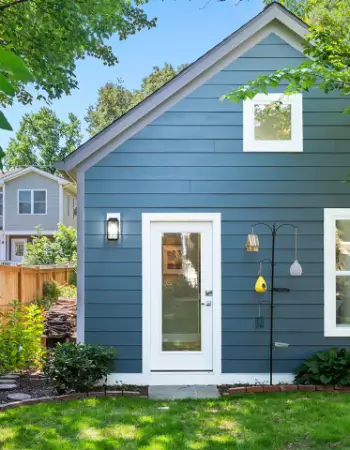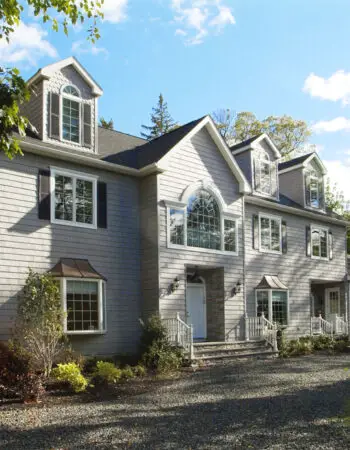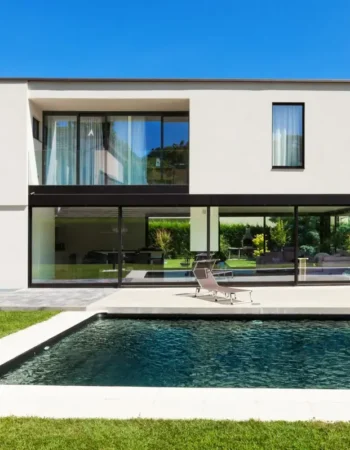Modular homes can be built almost anywhere, though there are some limitations due to the construction method adopted by this building type. The building process of a modular home takes place mainly off-site, where every module conforming the house is prefabricated. The modules of any modular home can be successfully built despite the location of the building site.
However, once the prefabrication phase is completed the modules are shipped to the building site and assembled on permanent foundations. It is in this stage that location matters and while the modular construction procedure offers a great building solution to a number of site adversities, it could also be the reason behind most location difficulties.
To ensure a smooth construction process the building site should be chosen with the following requirements in mind:
- Every module requires a perfectly horizontal foundation surface.
- The access roads should allow the transportation of the big sized modules
- To assemble the modules off site a crane must have enough space to maneuver
Some modular home manufacturers will defeat these limitations and offer ingenuous solutions to ensure there aren’t any constraints when choosing land for a modular home construction. However, most modular home companies prefer to stick to the standard procedures and choosing a plot of land that adjusts to these criteria will ensure wider options as well as a more affordable cost.
The modular home building process
Sometimes the term modular is used as a synonym of prefabricated and even if 70% of the modular home building process takes place off-site in a controlled environment [1], the prefabrication method adopted by modular home construction follows a very defined procedure:
- Module prefabrication: Most of the modular home construction process takes place in this step. Every module conforming the modular home is prefabricated in a factory-like setting where it is built up to completion and completely finished from inside out. Once the prefabrication phase is over every module is equipped with windows doors, pavements, sinks, toilets, cabinets and exterior finishes. Moreover, it is ready to be in a fully functioning service since it also comes with all the necessary plumbing, electric wiring and HVAC systems installed.
- Transportation of the modules: Every module is designed to be shipped from the manufacturing location to the building site. Therefore, the modules are built as structural units to withstand the stress suffered during its transportation in a full size truck. Before shipping every module will be carefully wrapped for protection and placed on an I-beam carrier build especially for this purpose. The I-beam carrier is designed to be attached and pulled by the specialized truck referred to as totter truck. However, it also allows some versatility and in case of necessity the carrier could be pulled by other vehicles such as excavation equipment [2].
- On-site works in preparation for the module assembly: Before the modules are delivered, the building site has to be prepared to receive them. Works such as demolition of previous constructions, cutting trees, leveling or building the permanent foundations [3] that will support the modules have to be completed before the modules could be assembled. Foundations are a key element ensuring the stability of the whole house and since every module reaches the building site fully finished the joint between the module and the foundation is already built in its structure and has to perfectly match on site.
- Assembling of the modules on site: Once the modules arrive to the building site, they are assembled on their final positions and secured to their foundations. The assembly process is carried out with a crane that lifts them off the I-beam carrier and places them on their defined location. After the assembling of the modules few site works will take place to connect the plumbing and electrical systems, landscaping and ensuring the house and site are ready to be lived in.
What you should know about Modular Home building site’s location
The success of the modular home construction is entirely linked to the building site where the house will be permanently placed. Certainly the most important part of the modular home construction takes place off-site in a controlled environment and the manufacturing of the modules can be successfully accomplished despite the building location.
However, the completion of the modular home won’t be accomplished unless every module can be successfully delivered and assembled on their definite position. To ensure a smooth modular home construction without delays, extra costs or impediments, it is key to choose a plot of land which location, topography and surroundings allow the delivery and assembly of each of the modules to conform the modular home.
The access roads should allow the transportation of the big sized modules
In the U.S., every module measures approximately 12 to 15,9 feet wide, 60 to 72 feet long and 11 feet high [4]; Given the vast dimensions of each module, the transportation course has to offer a series of characteristics to ensure the successful delivery:
- All the roads taken by the truck must offer a minimum width that ensures the passage of the truck and the module without causing any damages to the house section.
- Every turn along the way to the building side should enable the trucks turning path. Turns that are very tight should be avoided unless the width allows the truck to properly turn despite its dimensions [5].
- Obstacles blocking any spot along the road should be completely avoided. Bridges, tunnels, power lines or trees [2] are the most common elements obstructing the truck’s path and should be carefully considered since they could represent the end of the shipment.
Those locations which access roads cannot provide these characteristics won’t be able to receive standard sized modules transported by truck. Certainly, some modular home companies will offer solutions in this situations, either by adapting the size of the modules or by using other shipment methods such as delivering the modules by helicopter. However, given the industrialized process of the modular home, any severe modification in the building process often translates into increased cost and time.
Every module requires a perfectly horizontal foundation surface
The foundations of any modular home require a sharp level of accuracy in its development that isn’t demanded in traditional on-site construction. The foundations have to be perfectly aligned to ensure they perfectly match with the prebuilt modules since their structure can’t be modified on site.
Given the nature of the modules –rectangular boxes of big dimensions– foundations are required to be correctly levelled offering a flat horizontal surface where every module can safely be rested on. To ensure a flat surface, a plot of flat land will provide the best outcome.
It is possible to build in lands with steep topographies, thought extra works will be required, such as excavations, specialized foundations or even customized modular home designs like a split-level home; all of which will add additional difficulties and costs to the overall project [6] that need to be regarded.
To assemble the modules off site a crane must have enough space to maneuver
In order to position every block to its final location it is required to utilize a crane of considerable dimensions positioned in a strategically planned location [7]. The location where the crane is based should allow lifting the modules off the truck and smoothly position them on their definite placement.
The crane has to be able to properly maneuver in order to ensure the proper placement and alignment of all the modules. For such a huge crane to ensure this works, the building site should provide a number of features:
- There should be sufficient space in the plot or beside it to place the crane for as long as needed without becoming an obstacle for the construction tasks or any activity outside the building works.
- The pavement or soil where the crane will be placed must be able to withstand the heavy weights.
- The space required for the crane to maneuver should be free from obstacles such as trees, powerlines or other buildings.
The most suitable plot of land to build a modular home
Modular homes can be built almost anywhere; locations as different as a busy city or a remote country side region will follow exactly the same building process and offer similar benefits and inconveniences.
There are some circumstances though, in which the modular home construction will become challenging or even unattainable. To ensure a successful and smooth modular home construction process the plot of land should offer the following qualities:
- Flat topography: A flat plot of land will offer the most modular home options since all manufacturers, including those offering predesigned models, will be able to build in such conditions. The building process of all the on-site works such as building the permanent foundations, will be developed faster, at a lower cost and without complications in a flat plot of land.
- Easily accessible by road: The building site should be smoothly accessible by road to ensure the full size truck can deliver the modules conforming the house. There might be multiple possible routes connecting the manufacturing company and the building site, at least one of them should be wide enough and free from obstacles blocking its path that could prevent the modules from reaching their destination.
- Wide and free from obstacles: The area where the modular home will be assembled on site, should provide enough space to properly install the crane while offering a wide enough space to warrant the necessary crane’s movements such as maneuvering and positioning. Moreover, it should be free from any possible obstacles such as trees, power lines or other buildings.
While the points above describe the ideal characteristics for a modular home building site, it is common for building sites to offer some inconveniences that will have to be sorted by the modular company. It is always recommended to always contact the modular home manufacturer who will build your home before purchasing land or taking any serious decision.
References:
- Hodbe, A., & Sober, R. (2019). Design of Modular Housing. International Research Journal of Engineering and Technology, 06 (09), 734-738. [107]. https://www.irjet.net/archives/V6/i9/IRJET-V6I9107.pdf
- Semler, K. Can you get a modular home to my site? Impresa Modular https://impresamodular.com/how-can-you-get-modular-home-to-site/
- Site Works And Your Modular Home – The Process Modscape Holdings PTY Ltd. https://www.modscape.com.au/blog/site-works-modular-home-overview-process/
- Gianino, A. Modular Size: Maximum Length, width, and Height The Home Store https://www.the-homestore.com/blog/2013/03/modular-size/
- Standard Unit Geometrics Section Traffic and Safety Division (1969 May) Turning Path Determination Procedure. A study to verify Predicted Turning Paths TSD-G-115-69 Traffic and Safety Division. Michigan Department of state Highways LANSING https://www.michigan.gov/documents/mdot/RR200TS_2_534137_7.pdf
- (2018, August 21) How to Purchase land for a modular home Modscape Holdings PTY Ltd. https://www.modscape.com.au/blog/3-factors-consider-purchasing-land-future-modular-home/
- Crane for Modular Buildings Your crane company https://craneguys.com/construction/crane-for-modular-buildings/



