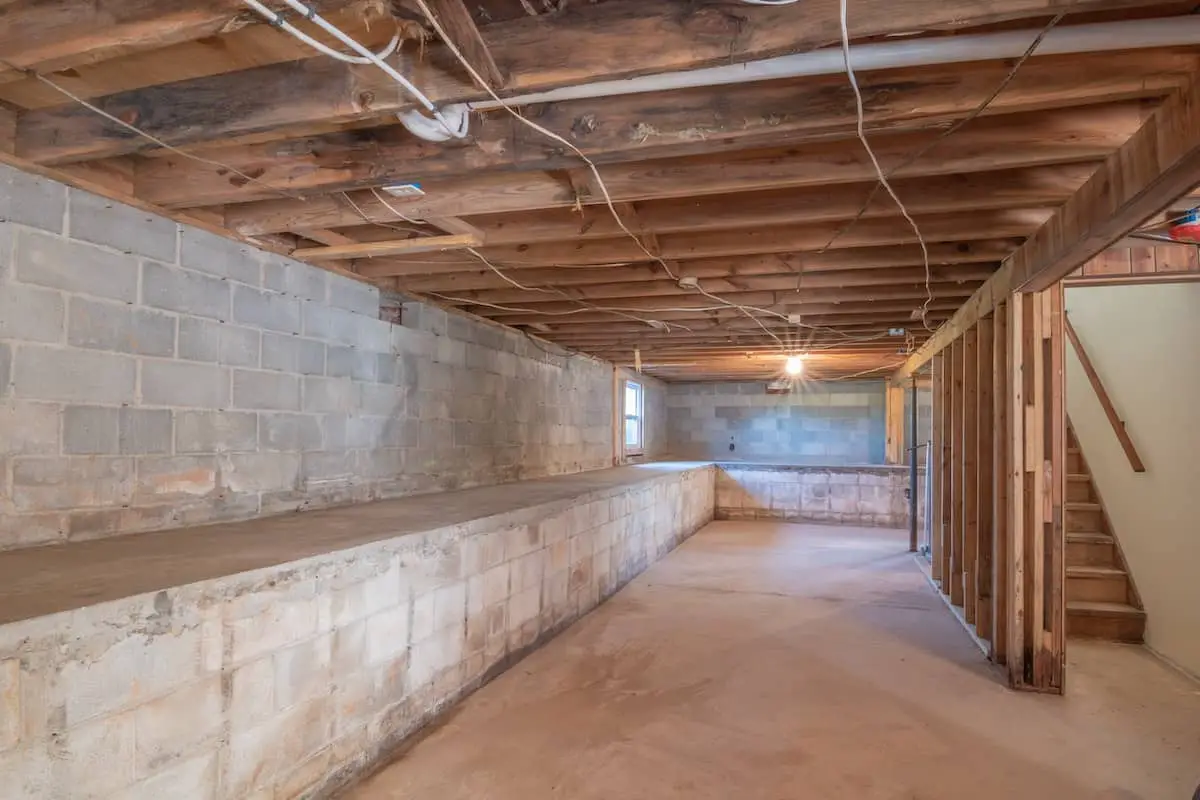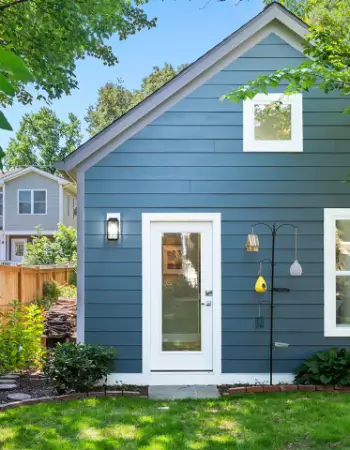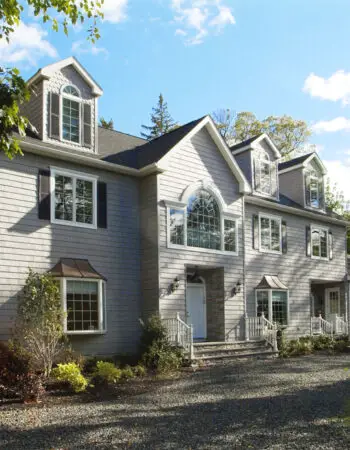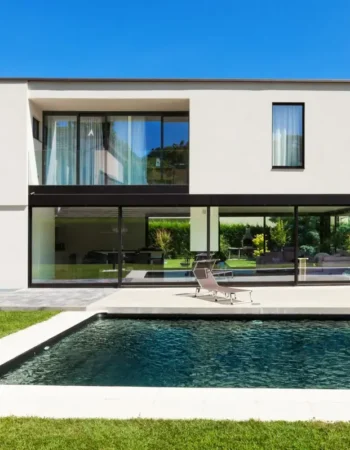Despite being prefabricated constructions, modular homes can have basements. Modular homes are legally considered permanent constructions required to be attached to permanent foundations. Basements are permanent structures that in most cases act as foundations: sustaining and distributing the weight of the building, as well as keeping the moisture out [1].
Basements are usually built of concrete, although the materials and construction techniques utilized will depend on the location and specific requirements. There are different types of basements, some are built as fully underground structures with no windows, while others are partially underground spaces with windows or even doors looking outdoors.
Different Basement options for modular homes:
- Cellar or underground basement
- Daylight or lookout basement
- Walk-out basement
The basement possibilities available for modular homes are just the same as those available for any other type of construction. Even if modular homes are built off-site, foundations and basements are constructed on-site following the same building process they would if built under a traditional construction. Therefore, the cost of building a modular home basement is just like that of a traditional house.
The feasibility of putting a basement under a modular home
The feasibility of every solution goes beyond what can be done on a theoretical level and we should consider all the different variables that will affect that construction in particular, to define if the construction of a basement is feasible or not.
- Zoning laws and regulations: In order to build a modular home it is required to obtain the necessary building permits. These permits are issued and approved by the local government and dictate what can or cannot be done on the property. The zoning laws and regulations affecting the area where the modular home is being built might show limitations on either the construction of the basement or the usage that can be given to it once constructed.
- Soil characteristics: Before deciding to build a basement it is essential to check the soil quality as well as its composition. This step is key because the characteristics of some soils directly hinder the construction process [2]. For example, if beneath the soil happens to be a layer of bedrock excavation might be extremely difficult as well as costly [3]. Therefore, the soil characteristics could limit the construction of a basement.
Modular home basement options explained
All the basement options explained below can be built as a full basement or a partial basement indistinctly. Full basements are basements that cover the overall building’s perimeter while partial basements cover only a part of the house. Both full and partial basements are perfectly valid options to put under a modular home, to know which option benefits you the most, it is best to consult with the contractor and the architect of your modular home manufacturing company since they will show you the different possibilities, advantages and possible difficulties regarding your own situation.
Cellar or underground basement
While different locations may understand the concept of a cellar differently, generally a cellar is a basement that is fully underground and often has no windows [4]. No windows mean no daylight and no natural ventilation so these types of basements are not meant to be lived in. Therefore this won’t be the ideal option when planning to add some extra rooms to the house. However, cellars are great to store or conserve certain types of products such as craft beer, cigars or wines [5].
These types of basements are the ideal shelter, especially when built with that purpose in mind. They are usually constructed with reinforced concrete walls granting the space a sturdy but flexible structure. Still, given the location and conditions of these spaces, they are susceptible to mold and flooding. It is very important to properly waterproof cellar basements to avoid leaks and include some drainage and pump systems as well as forced ventilation [6].
Daylight or lookout basement
As the name reflects, a daylight or lookout basement isn’t completely underground but only half the height of the wall is below ground level. These are the most desirable basements to inhabit since they have windows that allow to bring in natural light as well as to ventilate [7]. If you are planning to include a basement underneath your home in order to add some extra rooms, a daylight basement is a way to go.
Still, even if your initial intention for the basement is to have a playroom, for example, it is still recommended to include windows in its design. A space that receives daylight and can be naturally ventilated is less likely to accumulate moisture and mold. A lookout basement will reduce the smell of humidity as well as help you reduce the cost of the electric light since the need for lighting and artificial ventilation or cooling systems will be highly reduced.
Walkout basement
These type of basements have their own separate entrance, allowing them to become an independent units despite being built underneath the main house. The main advantage of a walkout basement is that it doesn’t share the main entrance with the rest of the house and it could be even treated as an independent home.
Walkout basements have a door as well as windows looking out, which makes them great not only to increase their privacy but for increased security as well since these act as emergency exists as well. These types of basements commonly require some extra excavation which will in most cases increase the overall construction cost. Though in cases where the land is naturally slopped, these basements are not only cheaper to build but highly recommended.
How much does it cost to build a basement under a modular home?
The construction of a modular home basement follows a very similar procedure followed to building a basement for a traditional construction. Even if modular homes are prefabricated constructions, a modular home basement is built on-site using traditional construction techniques. Therefore the cost of building a modular home basement will be pretty much the same as the cost of building a basement for a traditional house.
The average cost of building a basement under a modular home is $33 per square foot [8]. A typical basement construction with proper drainage and moisture barriers would cost about $26,000 to $80,000 [8]. However, these costs only represent the main construction works, to obtain a finished basement you should expect to add about $32 to $47 per square foot [8]. The cost of building a basement for a modular home is pretty much the same as that required to build a basement for a traditionally built house.
References:
- Perry, K. (2022, May 05) What is a basement foundation? Home Questions Answered https://www.homequestionsanswered.com/what-is-a-basement-foundation.htm
- Kater, K. (2019, May 11) Types of soil and the effects on foundations AccuLevel https://acculevel.com/types-of-soil-and-the-effects-on-foundations/
- Lacoma, T. (2017, September 26) Can you cut bedrock in a basement? Home Steady https://homesteady.com/info-12210595-can-cut-bedrock-basement.html
- Valle, G. What is the difference between a basement and a cellar? Your Own Architecthttps://www.yourownarchitect.com/what-is-the-difference-between-a-basement-and-a-cellar/
- Wine 101: Passive wine cellars or underground wine cellar Wine Cellar Innovations https://www.winecellarinnovations.com/blog/2011/01/05/wine-101-passive-wine-cellars/
- (2021, April 22) Should You build a safe room in your basement? How to build a safe room in the basement Fortified Estatehttps://fortifiedestate.com/basement-safe-room/
- Habitable room definition Minneapolis Development Review https://www2.minneapolismn.gov/business-services/licenses-permits/construction-permits-certificates/building-requirements/habitable-room-definitions/
- How much does it cost to build a basement or foundation? Home Guide https://homeguide.com/costs/foundation-cost



