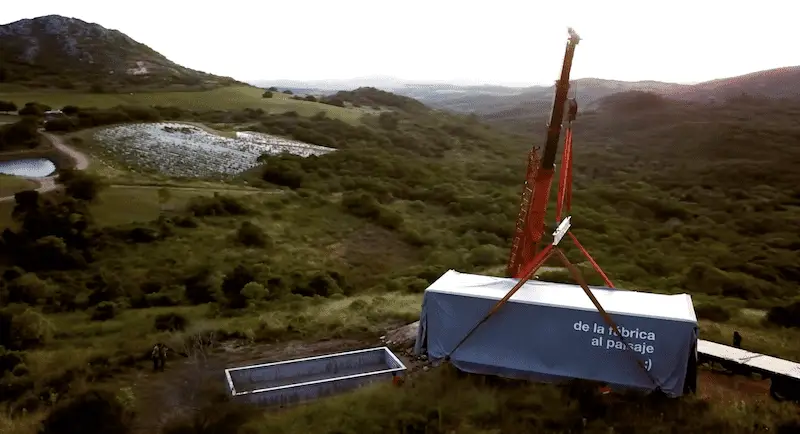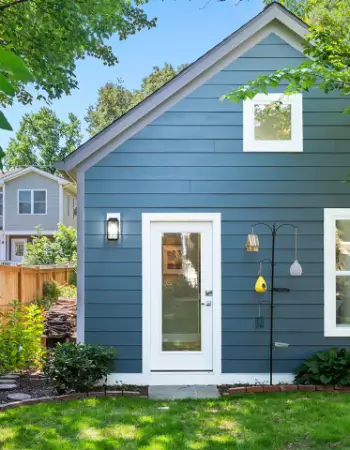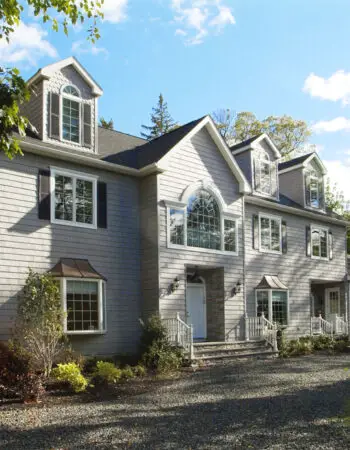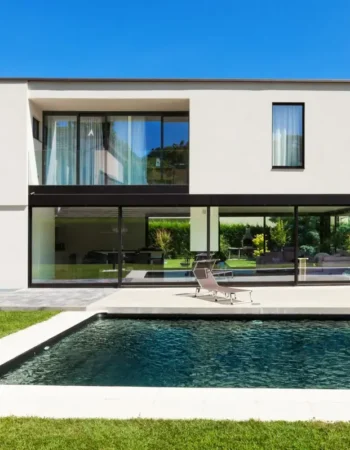Prefab Homes know no bounds. When it comes to building and assembling, it is quite possible for a prefab structure to be placed amongst the woods or by the seashore easily as compared to a typical traditional home. Prefab housing has come a long way – and not only because they offer tremendous advantages related to sustainability and affordability, but also because of the flexibility as they can be placed absolutely anywhere and everywhere – regardless of the topography and geography. Well, you can dream of a location and have the prefab manufacturers deliver and set up a home right there.
That is true – prefabs have the potential to offer a different style of living for all the homeowners. Whether you are a college student wondering where to wander for the next few months of your life or simply a retiree who wants to live by nature and lead a peaceful life, prefabs can take you to the wildest of places. Here is a list of a couple of prefabs that expose how exotic and lively the prefabs can feel.
1. Sacromonte Landscape Hotel, Uruguay
Amongst the breathtaking wild mountains of eastern Uruguay on a land of 250 acres, this beautiful prefab sits offering majestic views of the surrounding panorama. The main idea was to connect the prefab hotel with the fine wines in a remote natural setting where the visitors can spend a relaxing long weekend. Large floor-to-ceiling windows offer views of lush grasslands, natural spring water reservoirs, and a number of streams that run across the valley surrounded by local vegetation.
The hotel was built on the site in almost 10 weeks with a modular metal structure combining light steel framing with the efficient use of local materials. Hence, it is notable that how creatively the architects have optimized the prefab to offer extravagant views of the surrounding hills and valleys. Furthermore, the prefab’s façade is constituted of a sheet of one-way mirror exhibiting an absolutely magical effect that reflects nature’s face itself.
2. Minimalist Prefab Cabin, Finland
https://www.dwell.com/article/small-but-fine-cabin-studio-politaire-b328e398
For all the young designers and students – have you ever dreamt of building your own prefab cabin? And especially if that prefab cabin is affordable, DIY, and at the same time, located by the lakeside? Well, it is time for you to take inspiration from this tiny prefab cabin in the woods that was built in less than $14,000. From the roofing to the stovepipes, the students built it all by themselves. Located in southwest Finland, the cabin is remotely located nearby a lake surrounded by the swamp and an old forest.
These young designers wanted to respect nature by simply avoiding the cutting down of trees and letting the nature play its role. This 280-square-feet cabin features a minimal environmental footprint by incorporating local plywood sheets and utilizing recycled newspaper for insulation. Hence, it is intriguing how leasing a far-away land and building a prefab on the swamps can be equally exciting.
3. DH House, Taichung
https://www.dwell.com/article/dh-house-uz-architecture-091f6f82
Built on a tough terrain nearby Taichung in Taiwan, this prefabricated home adds a contemporary touch to a rural mountain landscape. A retired Taiwanese couple wanted to rejoice their later years in a space that was affordable and peaceful – well, somewhere away from the city amongst the nature in mountains. Although building on that land was quite challenging due to the typical steep slopes and a rocky terrain. Nevertheless, a prefab structure solved the issue by providing stilts to get the structure stable on a single level.
This intriguing example proves how even exotic places such as mountain terrains and steep rocks can accommodate a prefab comfortably. Another noteworthy feature is the interiors – mainly, the open concept plan and the outdoor terrace situated on the south side of the home offering majestic views of the surrounding mountains through a large floor-to-ceiling glass window.
4. Clinton Corners Residence, Hudson Valley
https://www.lakeflato.com/porch-house/clinton-corners-residence
Designed by Texas-based Lake Flato Architects, this prefabricated home sets on a two-acre site alongside Lake Upton offering views of the picturesque lakeside and forests. This structure excels in flexibility and sustainability while promising faster construction and an over-the-top energy performance. This 4,400 square-foot home flaunts off a glass vestibule along with the outdoor patios and seating areas for the family to enjoy the weather all year round.
Simultaneously, the interiors are constituted of lighter wood and high reflective paints to feel utmost airy at all times. Bringing down the energy costs was another challenge. Hence, exterior cedar screens were provided to maintain privacy while protecting the interiors from unwanted heat gain. In the winter months, this beautiful home is surrounded by snow – giving a perfect winter wonderland feel to the homeowners.
5. Prefab on Patagonia’s Largest River
http://www.saarquitectos.cl/Casa-Sombreros-Lago-General-Carrera-2019-construido
Amongst the blue waters of the lake and majestic heights of the nearby mountains lays the beautiful prefab home on a hilly terrain. Due to the inhospitable environment and limitation of access to materials and labor, there was only one option left for the construction – a prefab structure that would be manufactured in the factory and then assembled on the worksite. And this challenge was imposed mainly due to the remote location of the site.
The prefab incorporated local vernacular techniques to blend in the structure with the local landscape. Mainly, native wood was crafted, and local carpentry techniques were adopted to produce this sustainable and energy-efficient product. Slightly raised, the prefab home was completely anchored to the bedrock to withstand the unexpected weather situations in the area. Meanwhile, interiors were designed to feel inside-out at all times through large glass sliding doors and windows to feel airy and bright indoors.
6. Gapahuk, Norway
https://snohetta.com/projects/328-gapahuk
This readymade prefab cabin is designed to fit any and every climate as well as any and every location – whether it is the mountains, forest, or the sea. Well, this is what a major advantage of the prefab homes are. Moreover, designed to survive the extreme climates, these prefab cabins can also easily withstand the harsh sun and vigorous wind conditions. Designed by Snohetta, this prefab product is definitely worthy of admiration.
This is one of the noteworthy examples of how prefabs hold a benefit in offering the homeowners a stress-relieved life. With large glass panels, the interiors of these prefabs always feel connected to the outdoor beauty of the Norwegian landscapes. On the other hand, the interiors are designed keeping minimalism in mind. The facades, the building structure, interior walls, and flooring, are primarily made from wood and there has been a focus on using high quality and low maintenance materials that can be locally sourced and are environmentally friendly.
7. Niliaitta Cabin, Finland
https://studiopuisto.fi/en/2020/12/niliaitta-prototype/
Perched on a single column, this prefab prototype is raised at a certain height so as to keep the indoors protected from bears and other wild animals. Situated amongst the dense woods of Salamajarvi National Park, the accommodation provides extravagant views of the surrounding dense landscapes. Furthermore, the prefab cabin is comparatively environmentally conscious – meaning, the wood and other materials used are locally sourced and simultaneously offer health and wellness to the users. For instance, eco-wool is used for insulation that is considered a quality material. Furthermore, the design concept largely revolves around the surrounding habitats and landscapes.
“Above all, it was imperative that the rich nature was kept as untouched as possible and that any buildings would be grounded upon these very aspects of nature, making them complementary additions to the area,” mentions Studio Puisto
So, What’s the Takeaway?
Now that we have discussed various prefab examples across the valley, on the mountain, by the ocean, and amongst the dense woods – it is a given that this industry doesn’t define its boundaries. Moreover, not only their flexibility but even the local conditions are a major reason behind choosing prefab construction for a certain region. Many difficult plots of land where accessibility and labor are a major concern prefer to choose prefab construction over traditional construction. Moreover, now we are even aware that the climates too play a major role.
Many desirable locations face challenging weather – whether it is the top of the mountain or by the remote lake, these prefab homes have the potential to be custom-designed keeping in mind these external factors. Hence, it is for sure that the prefabs offer a different way of living to the homeowners. They can be absolutely built (or placed) anywhere – where a traditional building would not be able to easily reach. So, are you excited to choose your next dream destination for the prefab home? Or in some cases, should I say – a retirement location? Well, do let me know your thoughts in the comments below.




