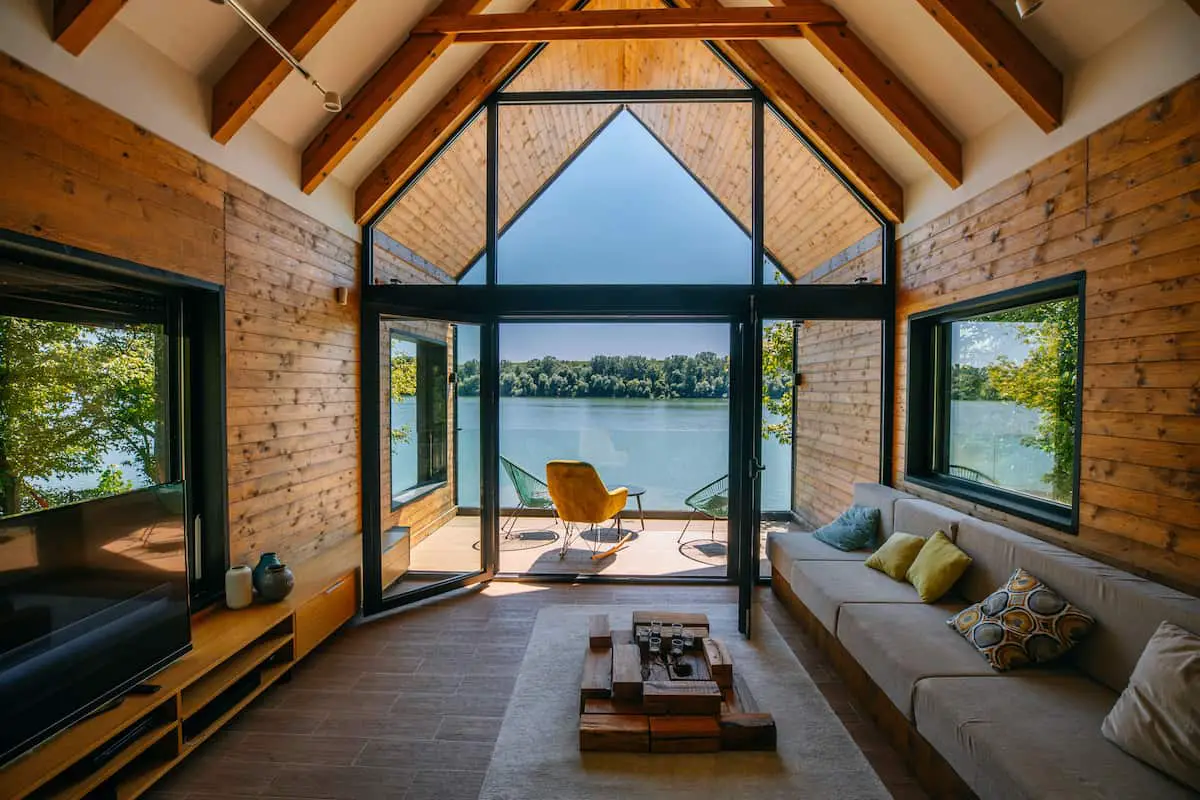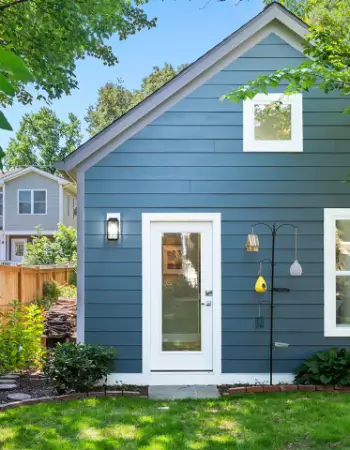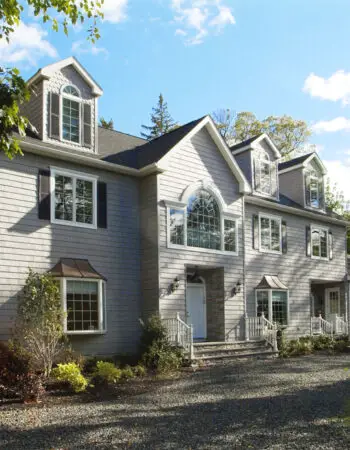The most common ceiling height for a modular home is about 8 feet (2.44 meters), though modular manufacturers usually play around with this dimension. Modular homes are built in a process that is highly industrialized and as a result, the dimensions of the modules tend to be quite standardized. Still, the interiors of modular homes are designed with different ceiling heights and to achieve this variety, modular designers usually modify the type of ceiling by adapting the roof geometry or even placing an additional module on top.
Different types of modular home ceilings:
- Flat ceilings
- Tray ceilings
- Sloped ceilings
- Cathedral ceilings
Modifying the type of ceiling is the most effective way to change its height because modular manufacturers are quite limited in the module’s sizes. The simple act of raising the roof is just not possible in modular construction since in most cases that would exceed the maximum dimensions. Therefore, modular manufacturers are more creative in using different ceiling types to obtain the desired effect.
Height limitations in modular homes
In the U.S, the dimensions of the modules are usually limited to 60 feet long, 15 feet wide, and under 14 feet high [1]. Since every module conforming to the modular home is built in a factory-like environment and delivered to the building site, the size of the modules has to attain the transportation constraints. These shipments exceed the standard legal size for a truck, though they still have to follow the regulations that allow them to travel as an oversized load [2].
The module’s dimensions are forced to be reduced by factors other than regulations such as obstacles on the road (narrow roads, powerlines, trees, hills, or mountain tops) [3]. The size of the module is an essential element to understand the ceiling’s height because generally a module includes both the flooring and the ceiling of the modular home’s indoor space and therefore the ceiling height is limited by it.
Different types of ceilings and their heights
Flat ceilings
Flat ceilings are the most common type of ceiling in modular homes. A flat modular home ceiling is at least 7-foot 6-inches (2.32 meters) since this is the minimum height required by habitable spaces according to the International Building Codes (IBC) [4]. Still, modular home manufacturers usually build their homes with higher ceilings of 8 to 9 feet (2.44 to 2.74 meters) [5].
The maximum ceiling height offered by modular manufacturers is 9 feet (2.74 meters). However, this height is more common on ground floors than on top ceilings. The reason behind this fact is simple: in most situations, the modules conforming to the top stories are delivered to the building site with a roof on top and that would exceed the height limitations.
Tray ceilings
Tray ceilings receive their name for their resemblance to an upside-down tray, where the height of the ceiling perimeter is lower than the center. The tallest part of these ceilings is generally designed to be 8 feet (2.44 meters) tall, though in two-story houses it could be as tall as 9 feet (2.74 meters) if the manufacturer utilizes the floor of the module as the ceiling of the first.
Sloped ceilings
Sloped ceilings offer some variety to the design by creating a space with different ceiling heights. The highest point of this type of roof is usually about 9 feet (2.74 meters) tall since it is the maximum dimension to which the transportation regulations will be met. The lowest point is rarely lower than 7-foot 6-inches (2.32 meters) to fit in the minimum height required [4].
Cathedral or vaulted ceilings
These types of ceilings are the most expensive to build since they require an additional module. Cathedral or vaulted ceilings are built by adding an extra module on top of the original space and removing its floor in order to connect both spaces into one single double space. Cathedral or vaulted ceiling allows modular home manufacturers to design spaces with ceiling heights as tall as 18 feet (5.49 meters) while still respecting the transportation regulations.
References
- Modular Homes Section: Size Limits of Modular Homes Construction Modular Today. Consumer Reviews for the Modular World https://www.modulartoday.com/modularsizelimits.html
- Oversize/Overweight Load Permits U.S. Department of Transportation. Federal Highway Administration https://ops.fhwa.dot.gov/freight/sw/permit_report/index.htm
- Semler, K. Can you get a modular home to my site? Impresa Modular https://impresamodular.com/how-can-you-get-modular-home-to-site/
- Chapter 12. Interior Environment 2015 International Building Code (IBC) https://codes.iccsafe.org/content/IBC2015/chapter-12-interior-environment
- Gianino, A. The Modular Home, Massachusetts, Storey Publishing LLC, February 15, 2005



