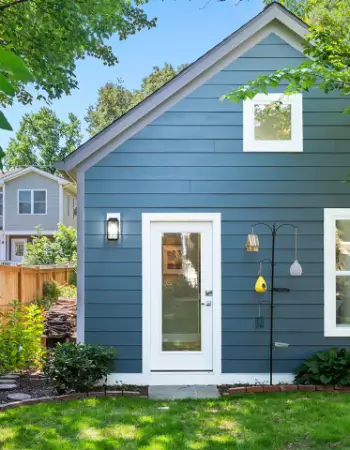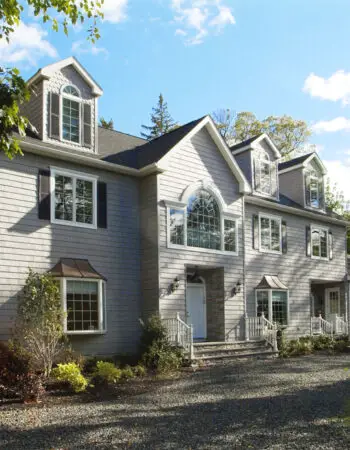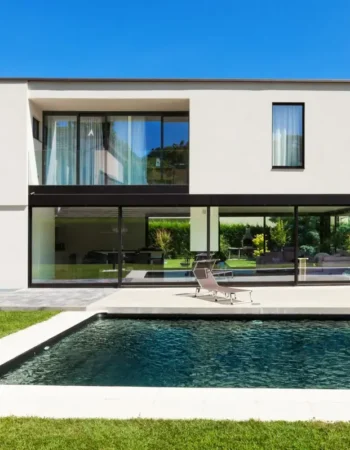Modular homes are prefabricated constructions built almost entirely off-site in a factory-like environment following a process that is more similar to an assembly line than to a traditional construction process. The manufacturing process is a complex procedure that in order to run smoothly follows a very well-defined production line.
The module fabrication sequence generally sticks to the following order:
- Frame construction
- Plumbing and electrical wiring
- Sheathing and insulation
- Waterproofing systems, doors and windows
- Interior and exterior finishes
- Preparation for delivery
With several activities occurring simultaneously, coordination and strict organization is key to guarantee the heightened quality of the module while maintaining timelines and budget.
The importance of a well-defined production
One of the biggest advantages of modular construction is the higher quality obtained by building faster with no delays or unexpected costs in a safer environment. Most of the modular construction works, from 60% to 90% [1], takes place in a factory where every module will be built up to completion: from frame construction to exterior finishes and including all the final components such as wiring and HVAC.
A well-defined production starts at the design phase where architects, designers and engineers come together to define the most optimal solutions to create the desired house. It is crucial for clients to understand the importance of these phase since absolutely all decisions will take place then. Communication is key to avoid errors and future engineering rework that will undoubtedly increase the cost, building time and quality [2].
To provide a smooth construction it is essential to follow a very strict order defined by an engineer who will oversee the manufacturing process ensuring all the simultaneous works are properly synchronized for a maximized success. In-factory production requires a strictly organized manufacturing process. This process is divided into several stages starting with the fabrication of floor, walls and roof; and ending with exterior finishes and preparation for delivery. However, even if there is a clear step by step direction, a number of works are done simultaneously. For example, while tile setters are laying the flooring tiles, a plumber might be installing the pipes [3].
Module fabrication building process
We have listed the most common steps of the construction process followed by traditional modular home manufacturing companies in the U.S.; though every company develops their own unique designs and works with different materials and solutions, their process might look a bit different.
1. Frame construction
The first step in the module fabrication process is frame construction of the floor, walls and roof which are generally built independently but at the same time. Since every module will be transported to site once finished, the frame conforming it is a very important element that must offer the required stability to withstand the shipping. To ensure a perfectly built structure, each one of these elements are built on jigs. Jigs are production tools helping to hold the structure in place while being constructed and offering a support to ensure the right alignment and size of each element is being constructed [4].
The structure of each one of these elements is built very similarly, in most cases made of wooden studs. While the walls are built independently and will be stabilized once erected and put together on the floor, the roof is a self-supporting rafter system that is built independently to be stable on itself.
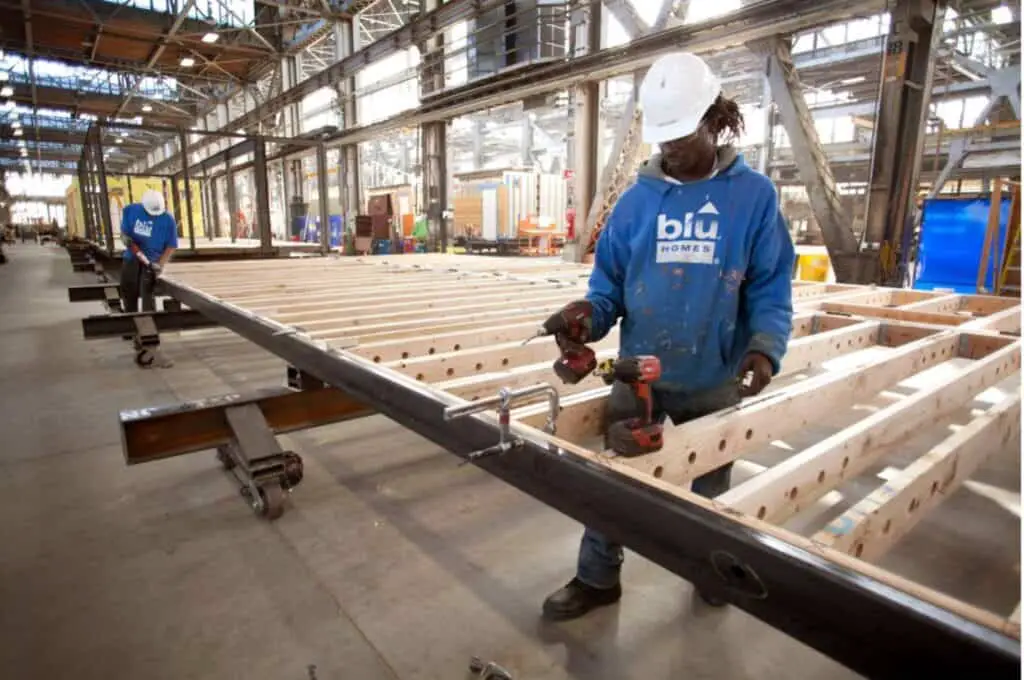
Once the frame elements are built and ready, it is time to assemble it all together. The walls that have been until now lying horizontally on the floor will be raised, erected and placed on the flooring deck. The walls will be properly fastened and secured to ensure a safe module frame. The assembling of the roof will take place later on in the process since leaving the walls open on the top eases the work.
2. Plumbing and electrical wiring
The installation of the plumbing pipes placed on the floor start before the walls are erected but the plumbing works continue on until the plumbing installation is complete once the whole volume is assembled [5]. The pipes will be pressure and leakage tested and to ensure the plumbing installation is completely ready since the only plumbing work left to complete on site is the connection to the public lines.
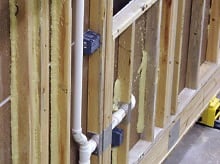
The electrical wiring works only begins once the walls are assembled and often it is all finished before the roof is placed. Switches, smoke detectors, lights, outlets and any other electrical component will be installed and connected as specified in the design phase. Once on site the electrical works should be minimal, in the factory every module will be wired entirely and once the modules are placed together, their installations will be connected through junction boxes on the worksite and the entire installation will be connected to the on-site utilities.
3. Sheathing and Insulation
The exterior side of the house is, for most manufacturing companies, naked at this point of the fabrication process showing the wooden studs forming the wall frame visible. While this scenario is ideal for electricians and plumbers to easily work through the walls, it is time to cover them with a proper sheathing which usually consists of plywood or OSB panels [6].
Insulation is a very important aspect of the house construction, though this step is done differently by every company depending on their work scheduling plan as well as the insulation materials used. Blow-in insulations require for the walls, roof and floor to be perfectly tighten, since the insulation material will be blown into the space between the interior drywall and the exterior sheathing [7]. Other insulation materials such as those presented as blanket, rolls or foam boards need to be applied before the exterior sheathing is placed and might even take place during the fabrication process of each one of the structural elements.
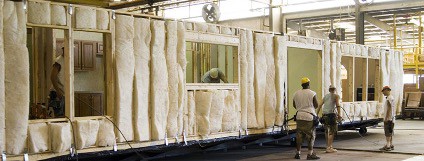
4. Waterproofing systems, doors and windows
Once the whole volume is tightened together, the installation of the chosen waterproofing system takes place as well as the installation of doors and windows. All doors and windows will be properly fastened and sealed to avoid the infiltration of both air and water. While some manufacturing companies will choose to waterproof the entire exterior including walls, floor and roof; others will only waterproof the roof and the exterior of windows and doors among others [8].
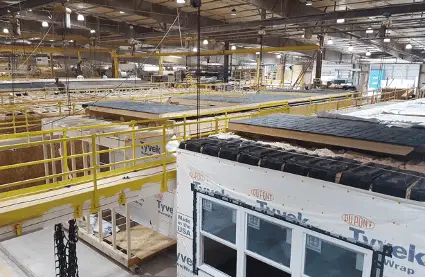
5. Interior and exterior finishes
Interior finishes begin with the drywall, which having been installed during the fabrication of the walls, now needs to be properly finished by taping all the joints and caulking all the necessary areas. Wet areas such as bathrooms and kitchen might as well require the installation of some sort of protection against moisture.
While painting is often left to be done by the client once the whole house is assembled on site, plastering and tiling take place in this stage as well the installation of all integrated furniture pieces such as kitchen and bathroom cabinets and shelves. While wiring and plumbing have all been finished at early stages of the process, it isn’t until this moment when sinks, toilets outlets or lamps will be connected.
The exterior finishes will as well be completely finished before delivery, treating the overall exterior as decided during the design phase, installing wall sidings and roof shingles. All other exterior finishes required by the design will be completed such as chimneys, spouts or shutters.
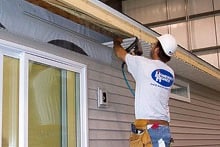
6. Preparation for delivery
Once the module is fully finished from inside out, it is time to thoroughly clean it and prepare it for delivery. While a number of quality inspections have been performed along the process [9], one final quality inspection will be conducted in this stage to ensure the module is built up to the design and meets all the expectations before being delivered.
The module will be wrapped and protected for shipping before being load on the truck. While at these stage some companies will deliver the module right to the place, others might move the module to an outdoor staging location to wait for delivery [10]. The module is ready to be shipped to the building site and assembled together with the other modules on the permanent foundations.
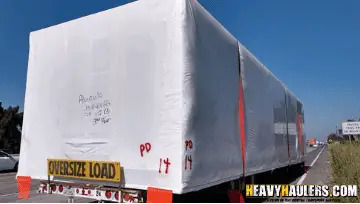
References:
- Inside the modular building process Modular Building institute https://www.modular.org/HtmlPage.aspx?name=MA-oi-inside-mod-proccess
- Hyun, H.; Kim, H.; Lee, H. S.; Park M. and Lee J. (2019, 26 November) Integrated Design Process for Modular Construction Projects to Reduce Rework Sustainability 2020, 12, 530. https://doi.org/10.3390/su12020530
- (2018, Jun 7) Piece by Piece, a Factory-made answer for a Housing Squeeze The New York Times https://www.nytimes.com/2018/06/07/business/economy/modular-housing.html
- Size Limits of Modular Home Construction Modular Today, Customer Reviews for the Modular World https://www.modulartoday.com/modularsizelimits.html
- Mitchell, P. and Russel Hurst III, R. Technology Assessment of Automation Trends in the Modular Home Industry United States Department of Agriculture. General Technical Report FPL-GTR-188 https://www.fpl.fs.fed.us/documnts/fplgtr/fpl_gtr188.pdf
- Young, P. Materials Used in Exterior Walls in Mobil House Trailers Hunker https://www.hunker.com/12003919/materials-used-in-exterior-walls-in-mobile-house-trailers
- Mobile home insulation guide: Types, tips, & standards to keep your home problem free Mobile Home Repair https://www.mobilehomerepair.com/mobile-home-insulation-guide/
- Annie K. Lo (2018, November 16-17) Modular Construction – Should We Pre-Install Waterproofing Systems? Building Envelope Technology Symposium https://iibec.org/wp-content/uploads/2018-bes-lo.pdf
- Knowles, R. and Gildenstern, P. (2021, February 02) Modular Construction: An Introduction to Process and Inspection Intertek Group plc. https://www.intertek.com/blog/2021-02-02-modular-construction/
- Vanguard Modular. Incredible How Modular Buildings are built – The Modular Building Manufacturing Process. YouTube https://www.youtube.com/watch?v=PBHJ0OqPfm4
Images:
- Fig. 1: Quackenbush, J. (2017, January 27)) Vallejo’s Blue Homes to shift modular construction out of North Bay North Bay Business Journal https://www.northbaybusinessjournal.com/article/industry-news/vallejos-blu-homes-to-shift-modular-construction-out-of-north-bay/?artslide=1
- Fig. 2 & Fig. 5: 5 Reasons to build with Homeway Homes – Construction Facility Homeway Homes https://www.homewayhomes.com/128-home-design/floorplans/127?Itemid=814
- Fig. 3: Construction: Modular Construction Process Owl Homes of Fredonia https://www.owlhomeswny.com/about/construction/
- Fig. 4: Beirne, M. (2020, May 19) Ken Semler on Frenchising’s Role in Helping Modular Building Grow PROBUILDER Professional Builder https://www.probuilder.com/interview-semler
- Fig. 6: The Best Modular Home Movers in the Country HeavyHaulers Division of Nationwide Transport Services https://www.heavyhaulers.com/mobiles/modular_home_transport.php
