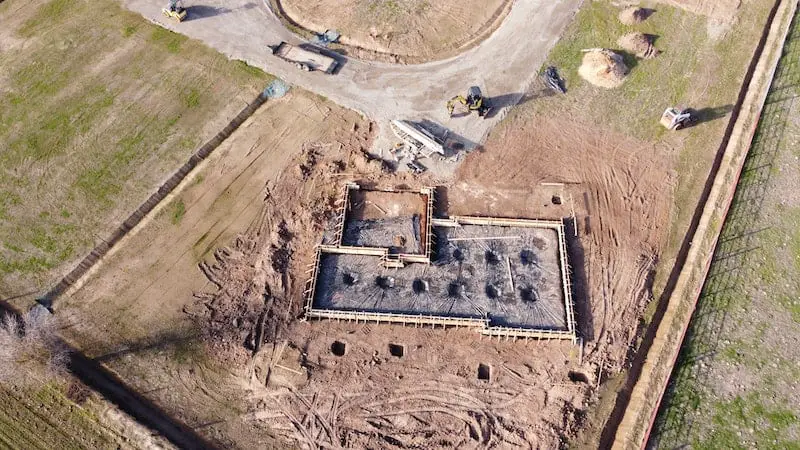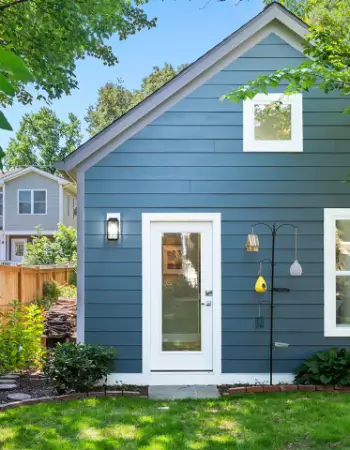There are five main different types of foundations to choose from when building a modular home, a selection that is no different from that of a traditionally built house. Despite being prefabricated constructions, modular homes are treated just like any other permanent construction and built on the same foundation structures. The purpose of a house’s foundation is to grant stability to the building, an objective that the different types of modular home foundations will achieve.
Different types of foundations for modular homes:
- Concrete slab foundation
- Basement Foundation
- Crawlspace or pier and beam foundation
- Pile foundation
- Elevated pile foundation
- Screw pile foundations
Each one of these permanent foundation types could be a good choice to support a modular home, though not every modular home will benefit from all of them indistinctively. Every type of foundation is constructed very differently, therefore, factors such as the land composition, the climate or any common extreme weather event should be taken into consideration when deciding which type of foundation will benefit a modular home the most. Depending on the characteristics of each project, one foundation type will be more suitable than the others.
Do you need a foundation for a modular home?
Modular homes are always legally treated as permanent constructions and therefore are obliged to be attached to permanent foundations. Every module conforming to the modular home is manufactured in a factory-like environment up to completion and then delivered to the land where the house will be raised. Given the construction process of modular homes, being prefabricated and delivered as volumetric sections, it is common to mistake them as non-permanent constructions just as mobile or manufactured homes.
Non-permanent structures are always built on a frame, which not only grants stability to the house but it enables its transportability in the future. While the modules of a modular home have to be transported from the factory to the building site, these are never built on frame. The structure of every module is built to self-stabilize itself during its transportation from the manufacturing premises to the building site.
However, for the complete modular home to be stable, it requires the proper connection to a permanent foundation previously built on-site. Modular homes are never on-frame nor transportable, they are always built to be specifically settled on one definite plot of land: being considered real state property without exception. Therefore, being permanently attached to the land on permanent foundations is a requirement [1].
Types of foundations that can be used for modular homes
There are typically four different types of foundations used in the construction of any permanent house. All of them, listed below, are also the different choices available to attach a modular home. While each one of these foundation types is conceived with the same purpose of granting stability to the house, they do it in very different ways. Some are shallow structures, some sunk deep into the ground and others can be utilized or even inhabit once the house is fully finished.
Concrete Slab Foundation
A concrete slab foundation is a horizontal block of concrete that is laid on the ground, setting a solid structural base for the new modular home to rest on. The most common form of concrete slab foundation used for modular homes is a slab-on-grade foundation which consists of a thick slab of concrete, usually about 4 to 6 inches (10 to 15 cm) [2], and laid on a bed of gravel to prevent groundwater to reach the slab [3].
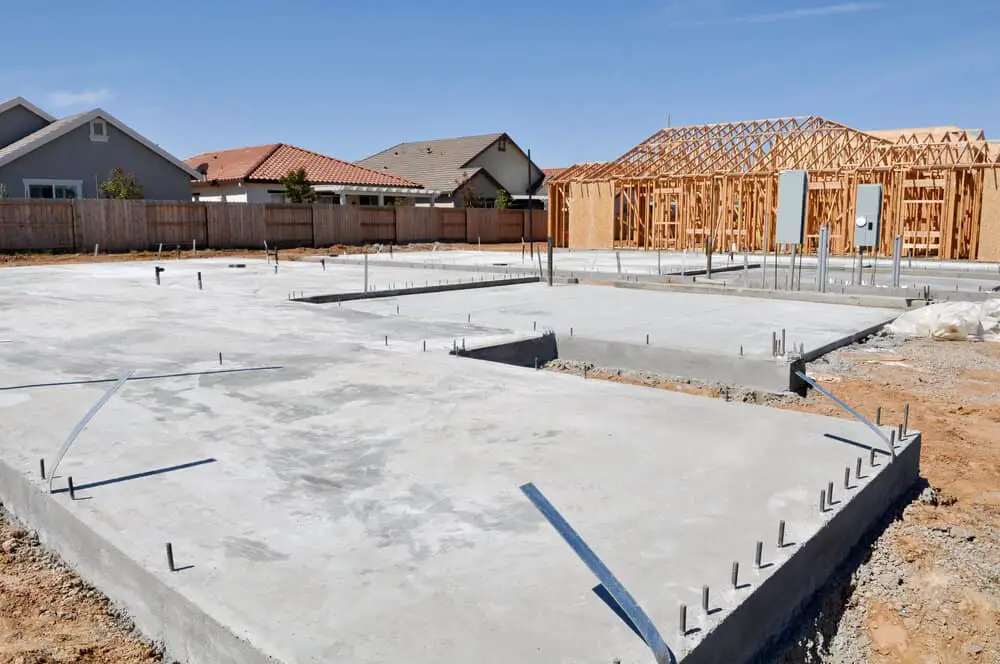
Generally, concrete slabs are reinforced with steel to offer a more resistant foundation. Reinforced concrete offers some flexibility to the slab reducing the cracks and damages suffered due to heavy loads, ground settlement movements or changes in temperature [4]. Additionally, the slab is also strengthened by thickening and adding extra reinforcement to the edges of the slab [3].
This type of foundation is popular because it is the most cost-effective method. However, it is more common in warm climates since it can easily get damaged if the ground freezes. In these situations usually engineers opt for a different type of foundation, though it is possible to build a frost-protected concrete slab. These slabs are protected with two sheets of rigid polystyrene insulation to prevent heat loss at the end of the slab [5]. Still, for this method to work the structure should be heated [5].
Basement foundation
A basement foundation is a structure that is buried underground connecting the house to the land and granting stability. The main difference between basement foundations and other types of foundations is that the space resulting from its structure can be utilized as storage space or even inhabit by turning it into a room. The basement can either be fully underground or only partially buried and while the decision of fully sinking this space will definitely affect its usage once finished, the structure of both options is built in a similar way.
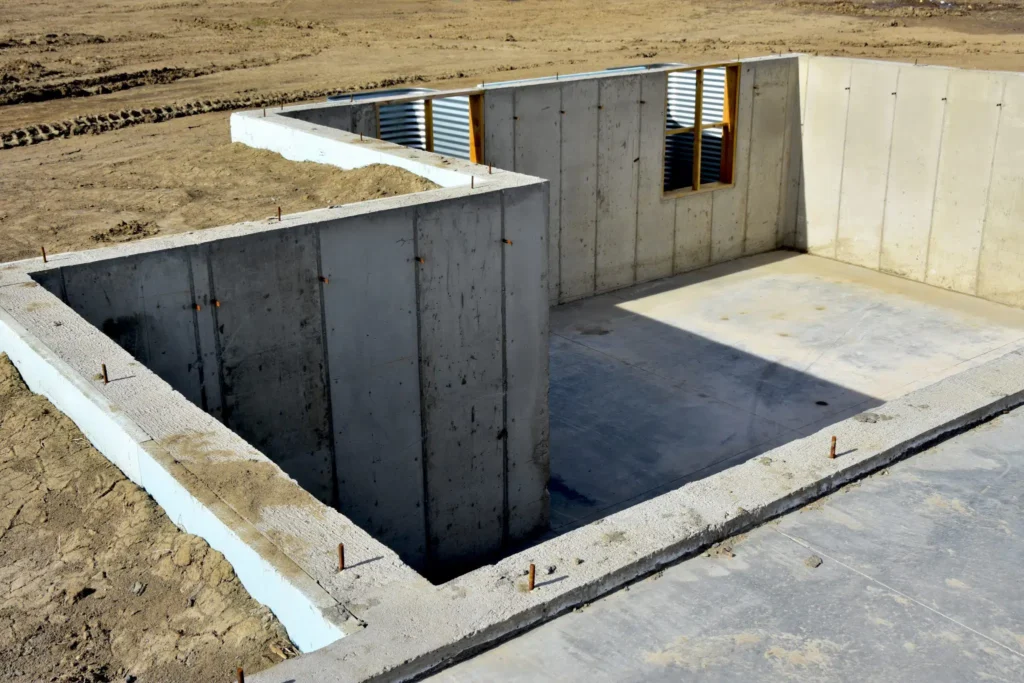
Building a basement foundation always starts with excavation works. Since basements are built below ground level, the space taken by this type of foundation needs to be dug before the retaining walls can be raised. The purpose of the walls is to sustain and distribute the weight of the modular home, as well as retain the land around them. The most common material used to build these walls is reinforced concrete, though different materials can be used depending on the project [3].
The main structural elements of a basement foundation are the walls, though to properly utilize it we also need to build a floor that usually consists of poured concrete [6]. When building basements, it is essential to waterproof the structure and install proper drainage to ensure any possible future leak will be properly drained away. This process is done by installing cavity drain membranes and if necessary adding pump systems into the floor structure [6].
Basement foundations are very common because they are an affordable way to add square meters to the modular home. However, they cannot always be built and depending on the land characteristics you might have to refrain from building this type of foundation. In areas such as Florida for example, given the closeness to the sea and the amount of groundwater found in most locations, it is impossible to build a basement [7].
Crawlspace or Pier and Beam Foundation
This type of foundation elevates the whole modular home off the ground by about 18 inches (46 cm) [8]. While this elevation is not enough space to inhabit or utilize this space, it is sufficient to crawl through it, as the name suggests. The opening between the ground and the house serves in this case to place the electrical and plumbing installations which only need to be checked or repaired once in a while.
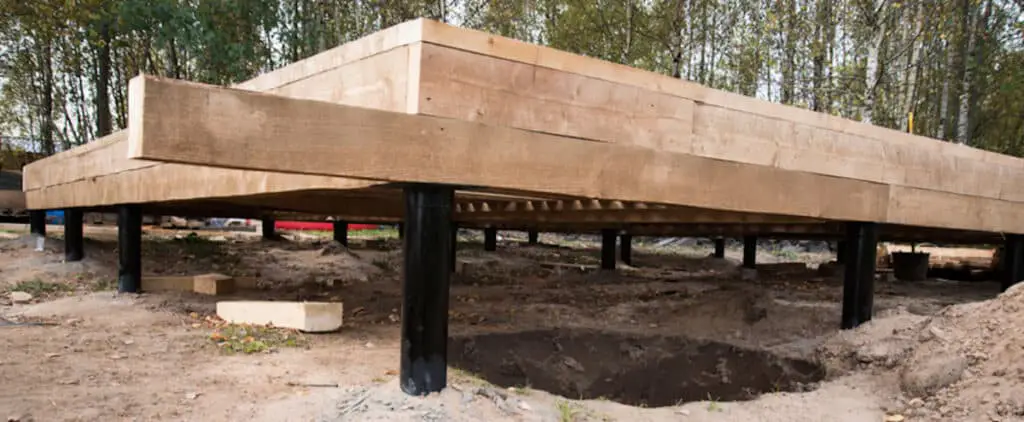
One of the main advantages of his type of foundation though is the ability to protect the house from moisture. The separation from the ground creates a ventilated area that avoids the moisture present in the soil to filter in the house. Moreover, in case of flooding, the elevation offers some space for the water to run underneath the space without damaging the modular home [9].
Still, a crawlspace foundation can show numerous inconveniences such as heat loss, dampness, or infestations [10]. Therefore, it is essential to verify that pier and beam is the most suitable foundation type for your modular home and if chosen, ensure that it is properly executed to avoid any possible inconveniences.
Pile Foundation
A pile foundation is a long cylinder, usually made of reinforced concrete or steel, that is sunk deep into the ground. This type of foundation is not as commonly used in modular homes, though there are some situations that require them. Piles are used when the soil is weak at the surface and the layer of soil that could support the weight of the house is deep down [11].
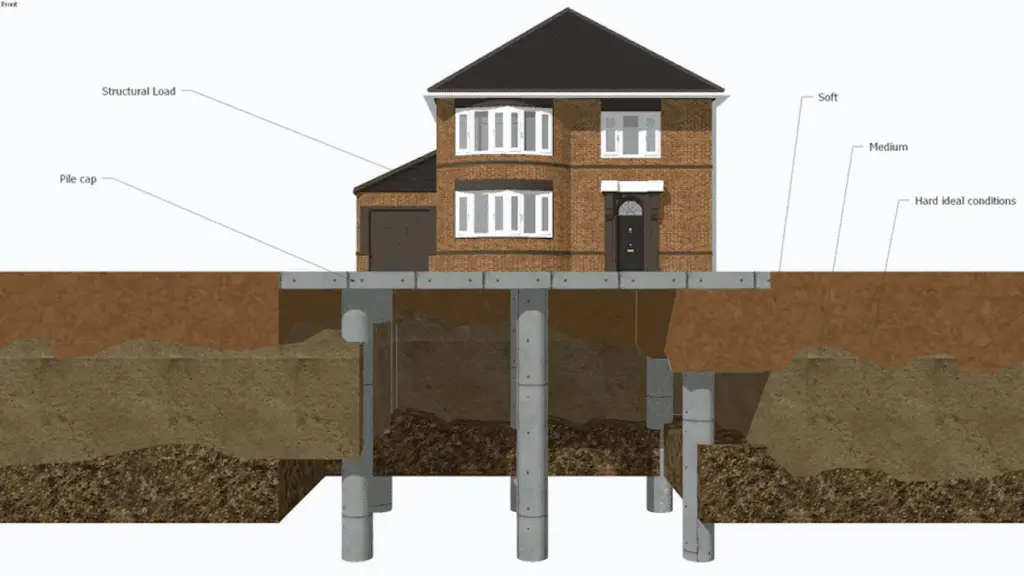
Elevated Pile Foundation
There is a variation of this type of foundation, the elevated pilings foundation, which extends the columns below the ground to elevate the house. This is a common practice in coastal areas affected by hurricanes and floods since it grants the necessary support to the house while protecting the house from the flood [12].
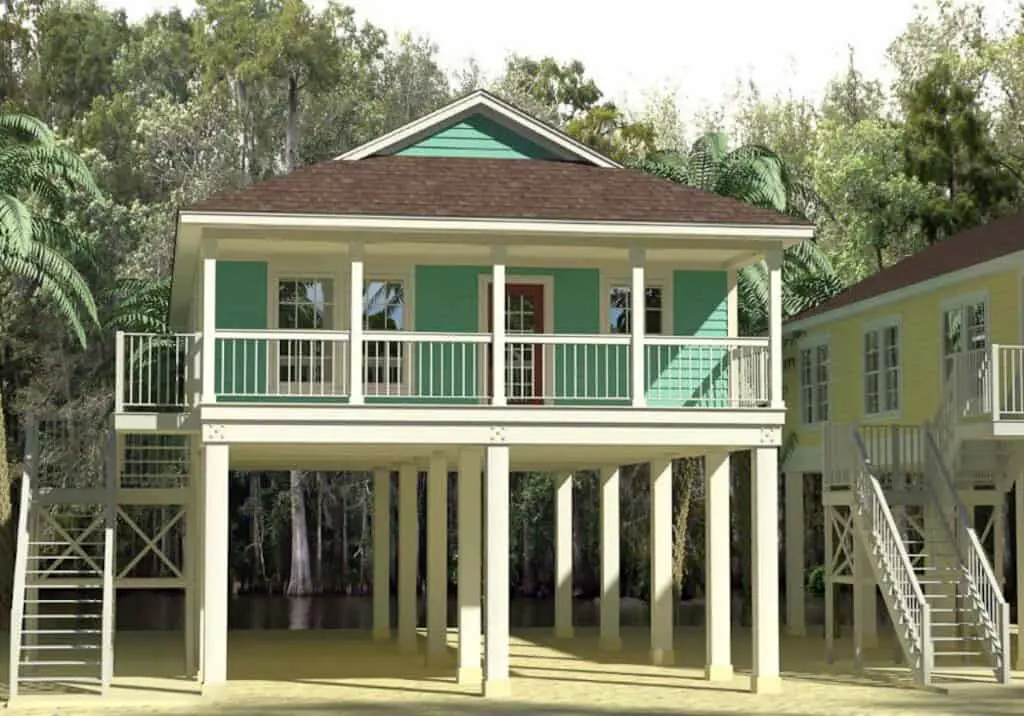
The elevated pilings could also be built out of a combination of foundation types. In case the elevated modular home is built in an area where the soil is strong enough in the surface areas, it won’t be required sunk the piles deep into the ground. In these situations, the foundation remains more shallow by anchoring the piling to a concrete pad [12].
Screw pile foundations
With a minimal ground disturbance, these helical screw piles offer a hard and sturdy base to a modular structure. It is a type of pile foundation where the toe of the pile can be easily screwed into the ground depending on the surrounding soil conditions. In case if the modular structure is heavy or the soil condition is soft, then the number of specified screw piles is more.
The main advantage of this foundation basically lays in the fact that it is quite economical while requiring very little time to install. Installation of the foundation is so quick that it could be installed in an afternoon itself. Hence, makes it a great option for temporary structures and prefab buildings that require immediate installation. Apart from these, even the machinery required to set up the foundation is lesser taking considerably lesser time.
The entire procedure for installation is quite an easy one. A skid steer or a similar piece of machinery is used that turns the pile into the ground until a specified tension is mentioned by the civil engineer. Once the size, shape, and other related information is handy, it is time to dig in the soil to insert the sonotube type pile. These are mainly installed by drilling the hole, inserting a form, and then pouring concrete into it (in the case of a concrete pile). After the piles are installed, a laser machine is used to level-off the precision. Depending on your structural report and material, these screw piles could be concrete, wood, or even composite. These piles could either be constructed on-site by pouring concrete or prepared in the factory or off-site.
The factory-made concrete piers are made of prestressed concrete with apparently fixed dimensions as specified by the engineer.
With zero tolerance for error, these piles have quite high vertical pile load and resistance. Thus, the total footing weight is quite heavier as compared to the rest. A much expensive option, the additional insulation and protection required on the underside of the building and careful transportation of this footing to the work-site require additional finances. Also, to avoid the termite attack, the underside of the structure needs to be well treated.
The most suitable type of foundation for your modular home
All the four types of foundations described above can be built to support a modular home, though not every modular home will benefit from all of them indistinctly. Therefore, before deciding which type of foundation best suits your modular home it is essential to analyze the location where it will be permanently built. Aspects such as the characteristics of the land, the change of temperature or the likelihood of flooding have to be carefully considered to build a foundation that remains strong and undamaged over time.
Some of the most important aspects that will define which foundation type to use:
- Rocky or hard land: When the soil is rocky or very hard, any excavation works will be difficult as well as expensive. Therefore, in these types of situations choosing a shallow type of foundation such as a concrete slab will generally be more suitable.
- Weak soil at the surface: The foundations need to rest on solid land in order to provide the necessary support to the modular home. If the first layers of soil are weak and lack the strength to support the foundations, it will be required to dig deeper into the ground to find better soil. In this case, a pile foundation might be required.
- Close to the sea or too much groundwater near the surface: When the first layers of soil are weak or the presence of groundwater is high, building a basement might not be possible. Instead, in most cases, it will be required to opt for a pile foundation.
- Very cold climates: In very cold areas where the temperature easily drops. It is common for the land to freeze and therefore convenient to protect the foundations. A concrete slab foundation is not recommended unless you opt for a frost-protected concrete slab.
- Common hurricanes or floods: When building a modular home in an area we know might be affected by floods, it is smart to elevate the house off the ground. In most cases, a crawl space foundation might be enough, though especially in areas where floods are caused by extreme weather events such as hurricanes, a crawl space might not be enough and an elevated piling might be the best solution.
References:
- Is a house considered Real Estate? Ascent Law https://www.ascentlawfirm.com/is-a-house-considered-real-estate/
- Vanderwerf, P. (2007, July 23) Concrete floor slabs Concrete Construction https://www.concreteconstruction.net/how-to/construction/concrete-floor-slabs_o
- Slabs-on-grade Trenchlesspedia https://www.trenchlesspedia.com/definition/4216/slabs-on-grade
- Basham, K. (2020, May 21) How to reinforce concrete slab on the ground to control cracking For construction pros https://www.forconstructionpros.com/concrete/equipment-products/rebar-accessories-equipment/article/10116892/how-to-reinforce-concrete-slab-on-ground-to-control-cracking
- Three types of concrete foundations Concrete Network https://www.concretenetwork.com/concrete/foundations.htm
- Basement Construction Guide Performance Foundations – Piling and groundwork specialistshttps://performancefoundations.co.uk/basement-construction-guide/
- (2019, December 6) Why don’t homes in Florida have basements like they do up north? RJ Builders, Inc. https://www.rjbuildersflorida.com/blog/why-dont-homes-in-florida-have-basements-like-they-do-up-north.html
- Crawl Space – Everything you need to know about Crawl Spaces Groundworks https://www.groundworks.com/glossary/crawl-space/
- Patil, R. Pier and Beam Foundation Constructionor https://constructionor.com/pier-and-beam-foundation/
- (2020, October 19) Pier and beam foundations: Pros, Cons, and Considerations MT Copeland https://mtcopeland.com/blog/pier-and-beam-foundations-pros-cons-and-considerations/
- What is Pile Foundation? Types of pile foundation Civil Engineering https://civiltoday.com/geotechnical-engineering/foundation-engineering/deep-foundation/176-pile-foundation-definition-types
- Homeowner’s guide to retrofitting – Chapter 5: Elevating your House Federal Emergency Management Agency (FEMA)https://www.fema.gov/sites/default/files/documents/fema_elevating-your-house-chapter-5.pdf
Fig. 1. Slab on Grade Foundation and Pier and Beam Foundation Ram Jack https://www.ramjackokc.com/articles/slab-on-grade-foundation-and-pier-and-beam-foundation
FIg. 2. (2021, December 17) 3 Types of Basement Foundations to Know MT Copeland https://mtcopeland.com/blog/3-types-of-basement-foundations-to-know/
Fig. 3. (2021, May 2) Pier & beam foundations – pros & cons Uretek Gulf Coast https://uretek-gulfcoast.com/pier-and-beam-foundations-pros-and-cons/
Fig. 4. Drawing by Alex Porter (2020, November 10) Pile Foundation 3D Warehousehttps://3dwarehouse.sketchup.com/model/dbfb37c6-a1a9-4d44-8ae5-4763e57b6280/Pile-Foundation
Fig. 5. Custom manufactured stilt homes and modular stilt homes – 2038 Ocala Custom Homes (OCH) A Jacobsen Homes Factory Outlet Dealer https://www.ocalacustomhomes.com/custom-manufactured-stilt-homes-and-modular-stilt-homes/custom-manufactured-stilt-homes-and-modular-stilt-homes-2038/
