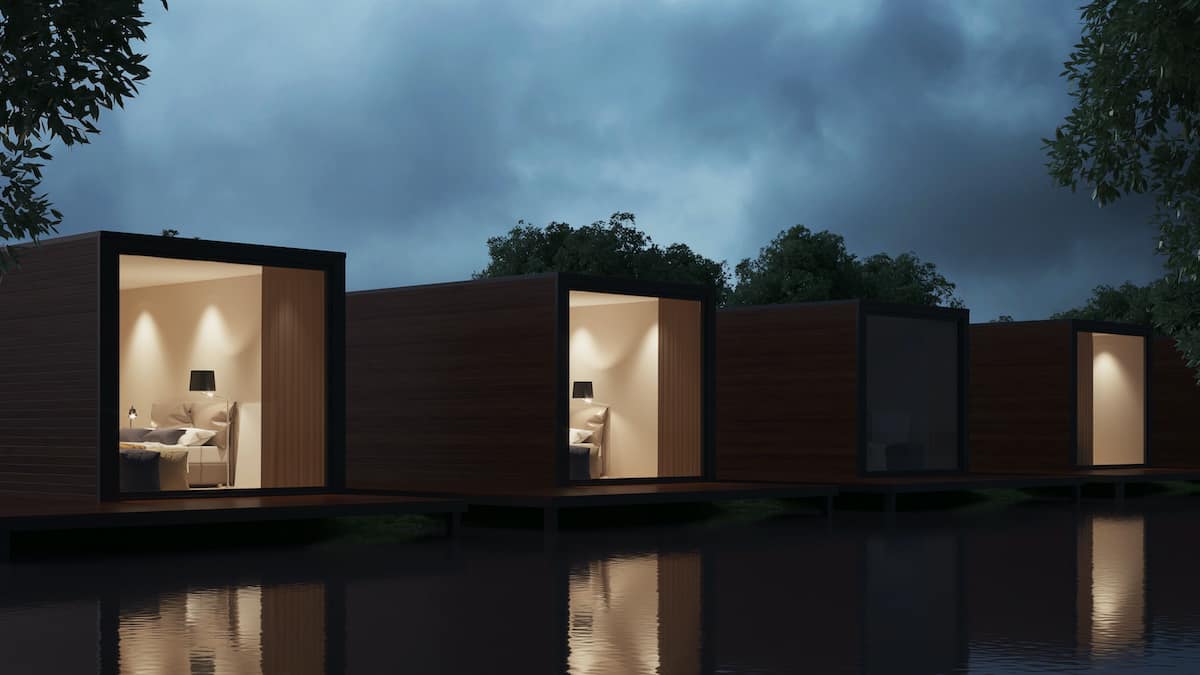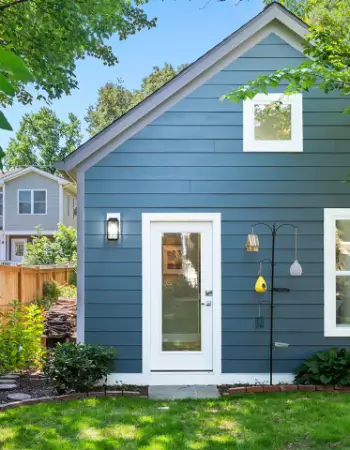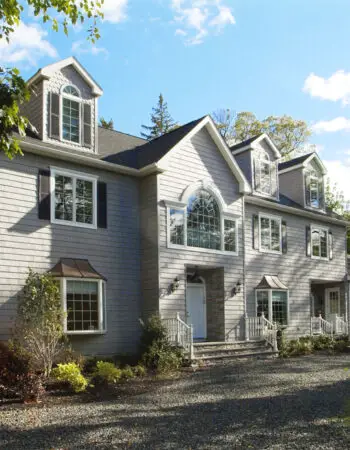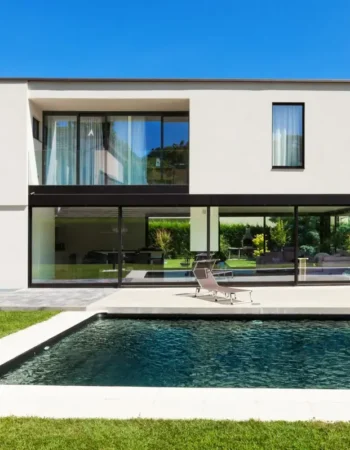The least expensive modular homes are generally small, simple, and non-customizable designs that despite their reduced cost, offer a good quality structure. Modular homes are prefabricated constructions that given their building process are usually cheaper to build than other traditional construction methods. This naturally reflects in a more affordable house cost. However, the least expensive modular homes are even cheaper than most modular constructions as a result show different features.
Main characteristics shown by the least expensive modular homes:
- Smaller size
- Predesigned models
- Affordable materials
It is common to associate cheap products with low quality, and while certainly, a cheaper modular home won’t offer the same luxuries included in a more expensive model, these constructions will always be built according to a set of minimum quality standards. In order to reduce the cost of these more affordable buildings, modular home manufacturers follow a set of strategies that allow them to offer a competitive price without lowering the overall quality of the construction.
Cheap doesn’t always mean low quality
While most products manage to reduce their cost by cutting down on quality, this is not the case with modular homes. Modular homes are generally cheaper than traditional construction, usually as a direct result of prefabrication: building off-site grants modular construction with enormous benefits such as a lower cost. Modular homes are built per modules, which are three-dimensional sections of the house built in a factory-like setting and shipped to the building site where they will be assembled and set on a permanent foundation.
More than 70% of the overall construction takes place in the factory [1] which offers the advantage of centralizing all the construction works in the same location. Centralizing the works means cutting down the costs of the overall construction. Since every modular home built by the manufacturer is constructed in the same location, the need for transportation is highly reduced and it is possible to recycle and reuse the leftover materials from one house to the next.
Since modular homes are always treated as permanent constructions, they are required to obtain the same building permits required for any other traditionally built house. One of the main requirements to obtain these building permits is to adhere to the building codes which are a set of construction regulations defined by the state or local officials with the purpose of ensuring the safety of the occupants.
These codes intend to protect the house and its occupants from fires, floods, earthquakes, wind, rain and snow among others [2]. These regulations vary from one location to another but they are all written following the guidance of the International Code Council® (ICC) [3]. These codes are strict regulations defining the quality of the materials used and the overall sturdiness of the structure. Therefore, even the lowest quality modular home will offer a structure that is of decent quality and safe to inhabit.
What to expect from the cheapest modular homes
Even if modular homes are generally cheaper than traditional construction, the cheapest modular homes set themselves apart from most modular constructions and manage to offer even a more competitive price. The least expensive models are usually very small units offering only those amenities that are strictly required. To give you an idea, the more affordable modular homes available in the United States are homes that look closer to a studio apartment than to a traditional house despite being detached constructions.
Smaller size
The cheapest modular homes built in America are usually pretty small houses of about 240 square feet (22.30 square meters) [4]. Reducing the size of a building is a very successful way to cut down the price since it directly reduces the construction costs and there is no actual theoretical limit to how small could a house be to still be considered a home. There are however, some amenities that should ideally be included in the construction in order to obtain an independently functioning home, such as a kitchen, a bathroom and a sleeping area.
In order to successfully reduce space and cost, eliminating walls and offering joint spaces that could be used for different and varied activities is a smart way to cut down costs. Therefore, these homes are usually designed as open spaces with flexible interiors. Commonly, the smallest homes offer only two separate spaces: one flexible open space that serves as both a bedroom and a dining room with an included small kitchen; and one separate bathroom which despite being tiny is always complete with its toilet, sink and shower.
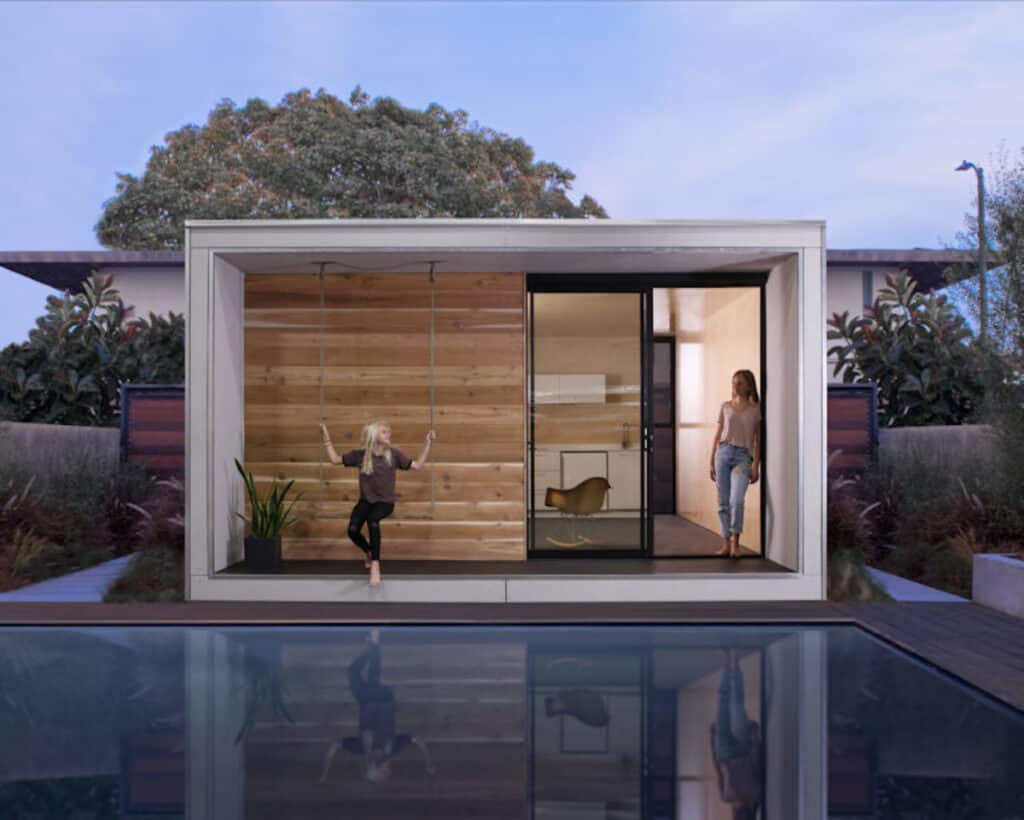
The best examples of tiny modular homes are those categorized as ADUs (accessory Dwelling Units). These homes are originally designed as additional spaces to add to an existing property, and even if most modular home manufacturers advertise them as ADUs, these constructions are built following the same regulations applied to modular homes and could be treated as an independent modular home.
Predesigned models
In most cases, the least expensive modular homes are predesigned models. Predesigned models are cheaper to build because they have already been designed, built and tested previously. Moreover, given that the construction of the modules takes place in a highly mechanized environment with access to sophisticated equipment and tools, a standardized procedure with minimal customization will accelerate the construction process.
An accelerated construction process cuts down on the man labor requirements and all the time saved in this process directly reduces the cost of the construction. In most cases, these models allow some customization in colors and features. However the minor the customization the closer the construction process will resemble mass production and the more affordable the final cost will be.
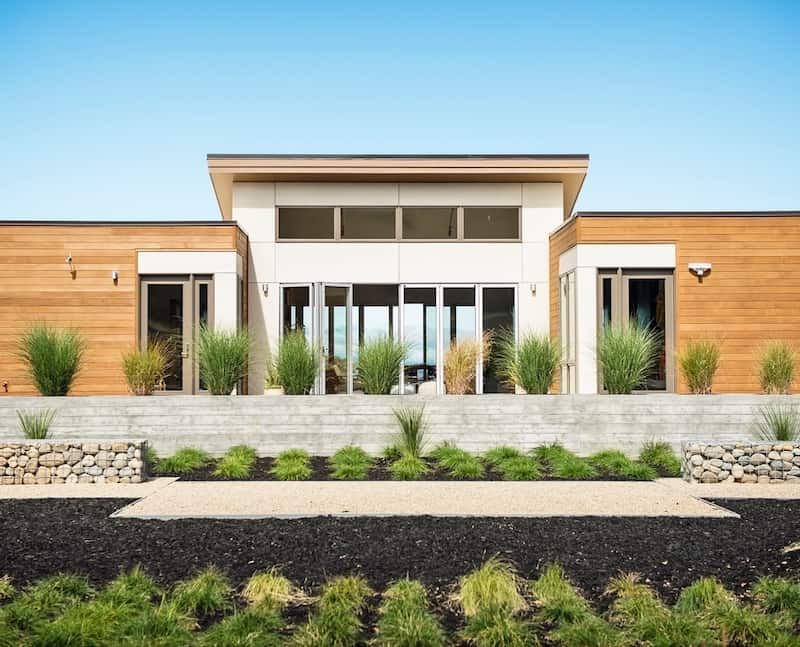
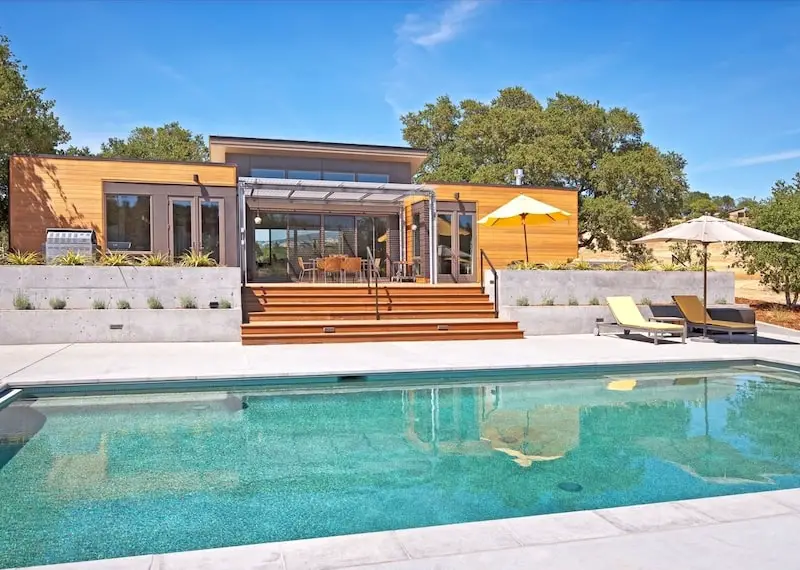
Predesigned models are certainly less personalized and unique since they can be purchased by several clients. However, they are a safe choice since they have been carefully designed and thought to be successfully used in different situations and by different types of clients. Predesigned modular homes are convenient and definitely more affordable since you could save up to $32 per square foot by choosing a predesigned floor plan [5].
Affordable materials
A good material selection is key to reducing the overall cost of a modular home. The materials used to build modular homes have to grant the minimum standards of quality and safety required by the building codes, though the variety of construction materials to choose from is extensive. Generally, affordable modular homes are built with locally sourced materials and cut down on unnecessary luxuries, which often grants a simple and traditional look to the house.
Most of the companies offering these very affordable modular homes tend to simplify the variety of materials among the different models, building them all with the same material selection. This approach works especially well with modular construction given that all homes are built in the same location where materials are stored. This allows modular home manufacturers to purchase all materials in bulk as well as to recycle the leftovers from one construction to another [6].
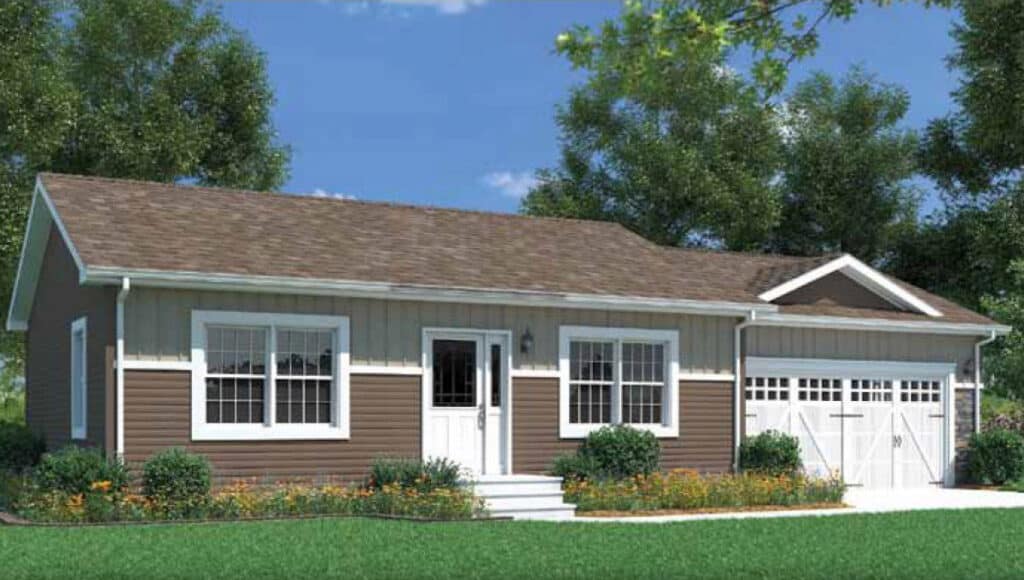
Moreover, since modular homes are built in a sheltered environment, those materials that can easily be damaged when exposed to the elements are always protected during their construction. Therefore, even if some of the materials used are usually considered of lower quality because they can easily degrade during construction, these stay in perfect conditions when used to build a modular home. Therefore, given the natural working conditions offered by modular construction, modular homes can achieve a higher quality product using more affordable materials.
Strategies applied to reduce the cost of modular homes
In general, the cheapest modular homes available in the United States are about $80,000 [7] and despite being usually very small units. These models are built according to the established building codes, being therefore good quality constructions. Instead of cutting down on quality, these homes manage to offer such a competitive price by following the strategies listed below.
- Reducing dimensions: Reducing the size of the modular home is a very successful way to cut down on the construction cost. A smaller house requires less material to be raised; also, less labor time will be required to construct a smaller building.
- Creating flexible spaces: A good way to obtain a more affordable construction is by creating interiors that are flexible, especially when the house size is highly reduced. Building versatile spaces that could be used for different purposes reduces the need for extra space.
- No-customization: Reducing the customization options accelerates the process and allows building the modular home in a way that resembles mass production. All those features that are already predesigned are cheaper to build than those that are personalized for one single client.
- Mechanized building process: While this strategy applies to all modular homes, mechanization is certainly an efficient way to reduce the overall cost of the house. Having access to sophisticated equipment and tools accelerates the construction process and cuts down on the man labor requirements.
- Centralized construction and storage: Also applicable to all modular construction, centralizing all the construction works in the same location offers the advantage of reducing the transportation needs and storing materials in bulk. Moreover, centralization improves coordination among the different workers which highly increases productivity [6].
Some of these strategies are applicable to the construction of all modular homes regardless of their price range. However, modular home manufacturers have the possibility to offer even more affordable homes by applying some additional strategies.
References:
- Hodbe, A., & Sober, R. (2019). Design of Modular Housing. International Research Journal of Engineering and Technology, 06 (09), 734-738. [107]. https://www.irjet.net/archives/V6/i9/IRJET-V6I9107.pdf
- (2018) IBC International Building Code ® ICC International Code Council https://www.ci.independence.mo.us/userdocs/ComDev/2018%20INTL%20BUILDING%20CODE.pdf
- I-Codes Code Adoption Map The Wagner Companies https://wagnercompanies.com/i-codes-code-adoption-map/
- Holo Plus. Reimagining the Cabin Drop Structures https://www.dropstructures.ca/holoplus
- (2020, October 13) 5 Benefits of Pre-Designed Homes Kiawah Islandhttps://www.kiawahisland.com/real-estate/pre-designed-home/
- Barber M., (2020, March 2) Everything you need to know about prefab homes. From costs to sustainability to financing CURBED Vox Media https://archive.curbed.com/2020/3/2/21142898/modular-prefab-homes-house-build-cost
- Plús Hús https://www.theplushus.com
Fig. 1. Full Hús Plús Hús https://www.theplushus.com
Fig. 2. Breezehouse in Napa Valley, CA. Blu Homes https://www.bluhomes.com/gallery
Fig. 3. Breezehouse in Los Angeles, CA. Blu Homes https://www.bluhomes.com/gallery
Fig. 4. Suite Ranch Modular Home Next Modular https://www.nextmodular.com/floorplans/suite-ranch-modular-home-prices/

