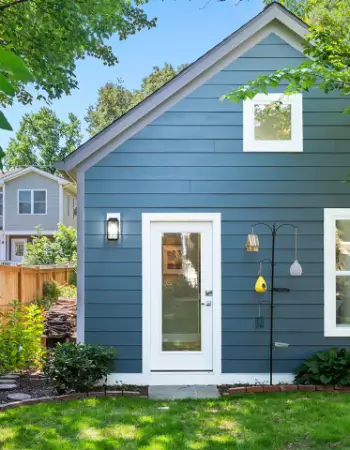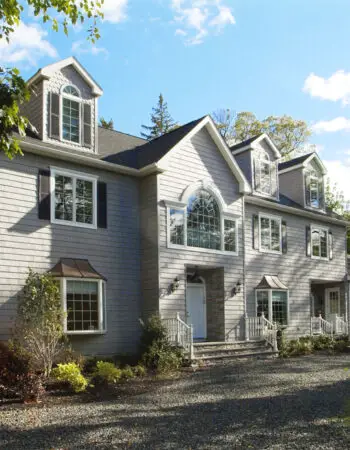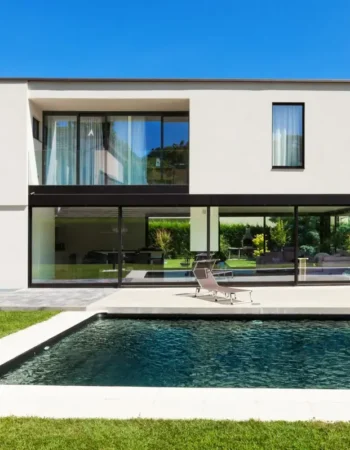We have selected the seven best modular homes for under $150,000. A budget that certainly offers a wide selection of attractive choices from modern-looking modular homes that keeping a reduced dimension offer unique features to traditional-looking homes of bigger dimensions capable of accommodating a bigger family.
With the focus on offering an exclusive product, each one of the manufacturers from this list grants their modular homes with one or more of the following features:
- Sustainability and healthy indoor air
- Accessibility for those with disabilities
- Capability to withstand earthquakes, floods, high winds, and/or heavy loads of snow.
- A contemporary or designer looking style
- A traditional style with extra space
All the houses listed below aren’t only prefabricated but modular, which is a guarantee of higher construction quality. Since modular homes are required to stick to the same building codes dictated for any site-built home, the overall cost of the finished product will include some extra charges beyond the manufacturing price. While some of the companies mentioned in our list include some of these extras in their base price, the majority of them consider the base price to be the manufacturing cost alone.
KODA Loft Extended by Kodasema
- Base price: $129,000 (only house manufacturing)
- 282 square feet (26.2 square meter)
- Includes two bedrooms: bedroom upstairs (studio style) and separate bedroom with its own independent entrance; one bathroom; and an open kitchen, living and dining areas in one same open space.
- Service area: Based in Estonia (Europe) delivers internationally and has an office in New York.
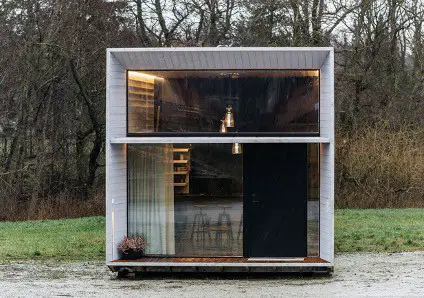
This Nordic looking home is reduced but finely crafted and highly functional. The extended version of the Koda Loft maintains its minimal and compact essence but adds more space to it to offer an extra separate sleeping area and more storage space. With 492.99 square feet and its two bedrooms the KODA Loft Extended is suitable for a family.
The success of this design goes beyond its multifunctionality and smart distribution of its reduced space since it offers as well a sustainable building that is environmentally friendly and healthy. This house takes care of its occupants’ wellbeing by offering abundant natural light, reduced toxic substances, and controlled CO2 levels indoors.
Learn more: https://kodasema.com/en/koda-loft-extended/
Universal Nook by Module Design
- Base price: $110,000 (house manufacturing and module shipping)
- 576 square feet (53.51 square meters)
- Includes one separated bedroom, one bathroom; and an open kitchen, living and dining areas in one same open space.
- Service area: Pittsburg, PA.
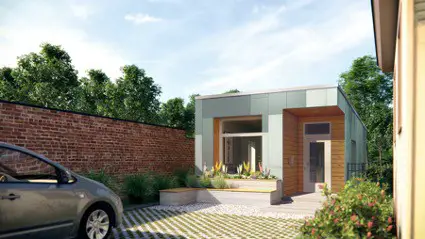
The Universal Nook is much more than an affordable house that makes housing more accessible. In this case, the accessibility tag goes beyond its price and focuses on those with disabilities by complying with the ADA (Americans with disabilities) regulations. The distribution of this house is smartly designed ensuring that the 5 foot turning radius required for those with mobility issues is respected in all the necessary locations such as the bathroom. Other features such as lower countertops are also contemplated.
The 576 square feet of this home are perfectly distributed to accommodate 3 different spaces: one separated bedroom, one bathroom, and an open space shared by the living, dining and kitchen areas. The indoor space offers a wide perception with plenty of natural light providing this functional space with beauty and comfort.
Learn more: https://www.modulehousing.com/universal-nook
Napa 600 by Meka
- Base price: $138,000 (house manufacturing and module shipping)
- 600 square feet (55.74 square meter)
- Includes one or two separate bedroom (according to the option chosen); one bathroom; and an open kitchen, living and dining areas in one same open space.
- Service area: All around North America (Canada & U.S.A)
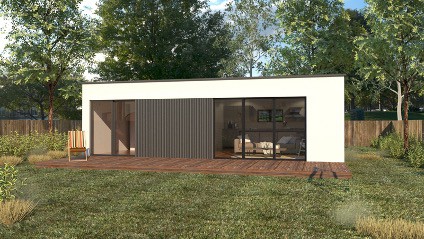
The modern Napa 600 is a contemporary style modular home of 600 square feet that offers a flexible design allowing the buyer to choose between two different options: one or two bedrooms. The choice of one bedroom accommodates an extra room with its own walk-in closed the size of the bathroom and offers a relatively larger living, dining area.
Designed to ensure maximum functionality and safety, this house provides an environmentally suitable space ready to withstand earthquakes, floods, high winds, and heavy loads of snow. All Meka constructions are built specifically to the local codes and weather needs to the location where they are placed.
Learn more: https://mekamodular.com/models/standard/napa-600/
Duo Plus by Drop Structures
- Base price: $114,000 (only house manufacturing)
- 481 square feet (44.69 square meters)
- Includes one separate bedroom, one bathroom and an open kitchen. Living and dining areas sharing one same open space.
- Service area: Based in Lethbridge, Alberta (Canada) delivers all over North America (Canada and the United States)
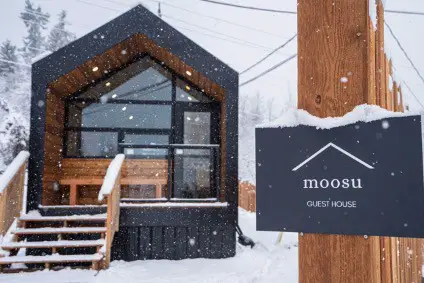
Drop Structures offers the ideal cabins to disconnect, enjoy the outdoors and connect with nature at an affordable price. While the indoor finishes are beautiful, they are kept simple and clean, offering a humble look that invites you to focus on the huge window openings and appreciate the outdoor spaces.
The Duo Plus is Drop Structure’s biggest cabin with 481 square feet that offer enough space to separate the night area from the day area. Separating the bedroom from the rest of the spaces offers the privacy required for the night activities while opening up the day activities to one whole open space shared among dining, living, and kitchen areas.
Learn more: https://www.dropstructures.ca/duoplus
Grand Ma 550 by Ma Modular
- Base price: $137,500 (only house manufacturing)
- 550 square feet (51.10 square meters)
- Includes one separate bedroom, one bathroom; and an open kitchen, living and dining areas in one same open space.
- Service area: Texas, Louisiana, Western States and the East Coast.
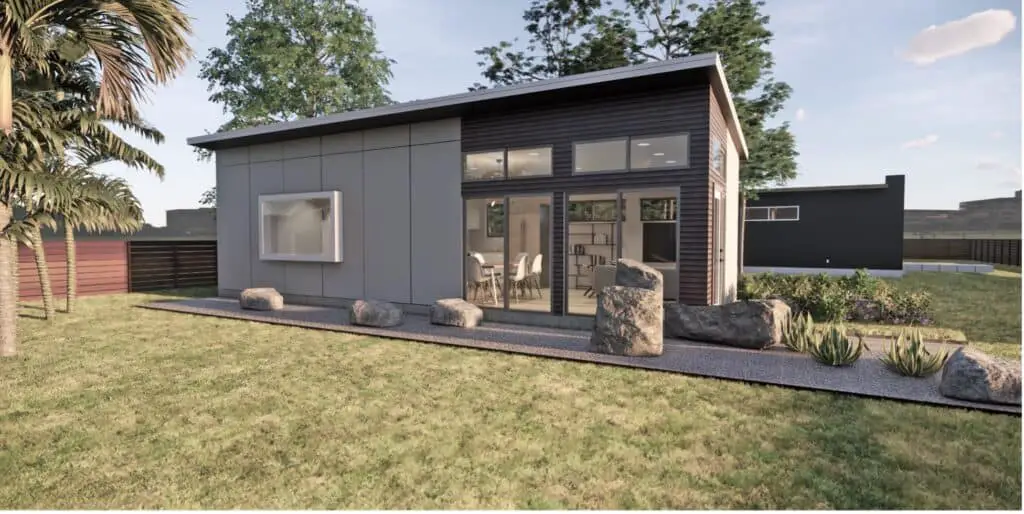
Following Ma’s philosophy, the Grand Ma is an affordable, modern looking modular home that offers an accessible yet high quality place to live. The 550 square feet of this house are separated into night and day areas, which is visible in the building itself.
The day area -where the living, dining, and kitchen areas are- share one open space that is surrounded by a glass door opening, allowing the natural light in and enhancing the connection of the indoor and outdoor spaces. The night area, where the bedroom and bathroom are, is treated more privately and with smaller windows to avoid an excess of brightness.
Learn more: http://www.mamodular.com/portfolio/grand-ma-550/
The Providence 4 Bed by Bauhu
- Base price: $137,600 (only house manufacturing)
- 2,292.71 square feet (213 square meters)
- Includes four separated bedrooms, four bathrooms; and an open kitchen, living and dining areas in one same open space.
- Service area: International delivery.
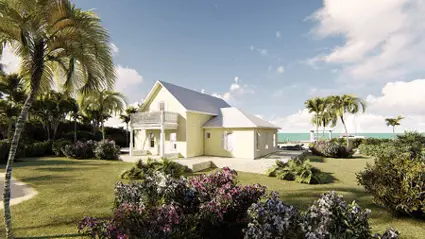
The Providence is a Colonial style family home offering a spacious 2,292.71 square feet that could accommodate a larger family in its four separate bedrooms and four bathrooms. The interiors of this house are treated with care, offering some unique finishes such as real stone flooring and an Italian inspired kitchen fitted with quartz workshops.
Bauhu offers the possibility of upgrading the entire design of the house to offer a structure capable of withstanding hurricanes. This option would focus on making the whole house airtight and impact resistant with special care on windows, doors, and the wall panel system.
Learn more: https://bauhu.com/homes/the-providence
Sunnybrook Ranch Modular by Next Modular
- Base price: $121,916 (only house manufacturing)
- 1,456 square feet (135.27 square meters)
- Includes three separate bedrooms, two bathrooms, an open kitchen, a dining room sharing the same big open space with the kitchen, one separate living room, and a utility room.
- Service area: 250 mile radius of Goshen, Indian for Foundation & Set projects; 70 mile radius of Goshen for Turn Key modular home delivery.
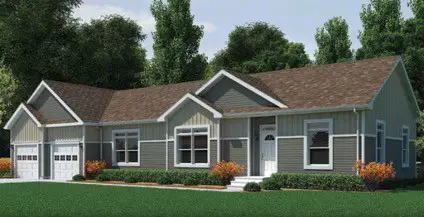
The Sunnybrook Ranch is a traditional looking modular home perfect to accommodate a whole family. It offers the generous size of 1,456 square feet with 3 separate bedrooms, 2 complete bathrooms, a separate living room, a fully equipped open concept kitchen sharing space with a dining room, and a utility room.
Next Modular offers a variety of upgrades such as adding a garage, a porch, or a basement; as well as customization of materials or finishes to ensure the final design adapts to your own personal needs and likes. Moreover, the possibility of opting for a turn key delivery is available as well.
Learn more: https://www.nextmodular.com/floorplans/sunnybrook-ranch-modular-home-prices/

