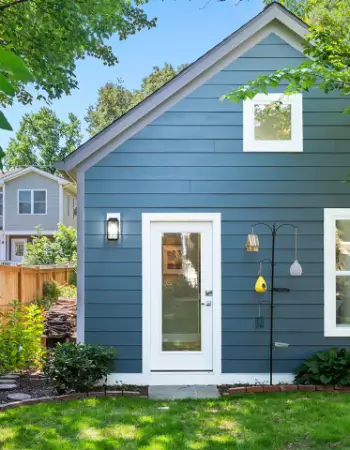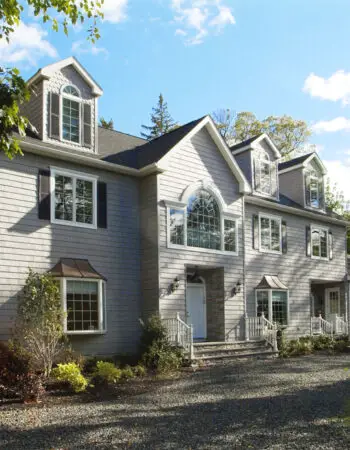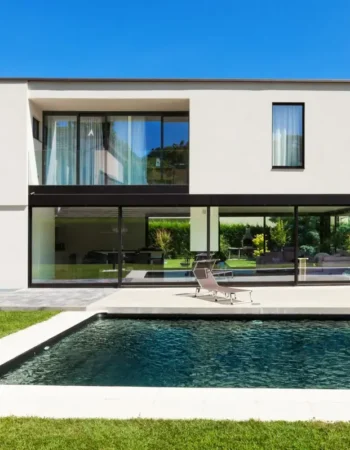Specifically with regard to hurricanes, it has been observed that modular buildings can withstand hurricanes better than site built structures. The structural design of any modular structure must ensure that the building remains stable under the natural forces of strong winds by properly transferring these forces to the foundation through structural and non-structural elements, as well as inter component connections.
By understanding why and how are modular homes hurricane proof, we can state that modular buildings perform fairly better than site built structures in such extreme conditions. While there isn’t a clear recipe on which materials to use for a modular house to withstand hurricanes, there is an understanding of the properties we should look forward in a structure. We will consider some aspects to understand the performance of modular homes during hurricanes:
- Building Materials
- Structural Performance under Wind Load
- Workmanship
- Modular Building Inspection
While modular is a technique that includes an extensive variety of building options, the nature of modular constructions improves the hurricane resistance on this structures. Since extreme natural events are becoming more frequent choosing climate-resilient Modular Homes can improve the performance of our houses under such situations.
Why and how are modular homes hurricane proof? – A general discussion
The construction of a modular home takes place in a safe and controlled environment and hence has higher quality control compared to traditional housing. This also means these constructions are subject to more testing and inspections at various stages of the building process making them a durable and safer choice when it comes to withstanding wind loads. The Federal Emergency Management Agency (FEMA) conducted a study observing, “The module- to- module combination of the units appears to have provided an inherently rigid system that performed much better than conventional residential framing.” [1]. There are some additional points that make modular building prone to resist Hurricanes:
- Modular homes are built on permanent foundations just like traditional brick and mortar construction. Therefore, modular buildings are permanent structures that are just as stable as conventional buildings.
- The components or modules that are produced in a factory are subject to more testing and inspections that also makes them rigid to withstand lifting by cranes and other heavy machinery.
- In modular housing, additional strapping is employed for modules, screws are used in place of nails along with extra structural support so as to withstand the transportation of these modules to site. This also adds to the structural performance of modular homes.
- Modular constructions are to be compliant to the same building codes and regulations as traditional built homes. This means it must also adhere to wind, fire and earthquake safety standards.
- Since modular homes are compliant to the same building regulations and standards, both housing finance companies and insurance firms charge equivalent rates for both modular and traditional building.
How do Modular Homes perform during Hurricanes?
In the U.S. according to the Miami-Dade, buildings and structures are divided into Risk Categories I, II, III and IV where the design wind load is based on. Wind rated buildings under categories III and IV must be engineered to withstand wind speeds up to 185 mph. There is limited research and case studies to explain the structural response to wind loading for modular building systems. However, there are some factors we should consider in order to estimate how well will the modular home perform under strong winds:
Building Materials
In regards to Hurricane resistance, we cannot state that one material will have a better performance than another because it is the behaviour of the overall structure what needs to be studied. Moreover, the variety of materials available for construction today is extensive, often combined and even altered. Concrete can be used on its own, reinforced with steel, strengthened with additives that can easily change its nature or combined with other structural materials such as wood. However, what will dictate the hurricane resistance of the building won’t be the material itself but the connections between the different components conforming the building. The importance of these connections is clearly reflected in a study where prefabricated wood-concrete-composite elements in modular building were tested under wind speeds of up to 400km/h, concluding that it was the connections between those panels what ensured a better structural stability under seismic loads [2].
The focus on the connection between elements over the material itself is also shown in another study performed on a timber house, where it was observed that the rafters of the roof system were left entirely intact after the influence of a hurricane “because of the inherent rigidity developed by relatively short spans and secure connections in a modular building.” [1]
Building materials used for modular buildings do not differ from conventional buildings, but despite the great variety of construction material we count with, it is the method of assembly of the different elements what might increase the resistance of the whole building.
Structural Performance under wind load
The structure of a modular home is often more resistant to strong winds than that one of a site built home because in a modular construction the lateral wind loads are resisted and transferred to the foundation through bracing elements and/or sheathing walls [3,4]. The nature of the modular home construction favours this fact, since each unit is built separately and transported to the site, the structure of each one of these units is built to resist the necessary lifting and transportation forces to ensure its integrity. In a report written by FEMA it was observed that modular buildings with inherent rigid design performed well despite a category 4 storm [1]. Some very specific design considerations to resist wind loads in modular buildings include shear walls that resist lateral loads due to heavy winds, steel anchoring systems, specially designed mat foundation and wind resistant windows.
While building codes referring to the withstand of structures to Hurricanes have been updated, there should be a continuous research of methods to improve modular construction [5]. A performance based design approach has been imposed in many countries such as Australia, New Zealand, and the USA; requiring individual components and full-scale tests on walls, ceilings, roofs or connections. Full-scale tests are important to assess the performance of structures, as there are inherent redundancies in structural behaviour when comparing individual component tests and full-scale tests [6]. These tests for prefabricated modular houses and building design are based on national codes for wind, fire and earthquake standards.
Modular homes are therefore designed and tested at every step for adequate protection against hurricanes. Some very specific design considerations that companies take to resist wind loads in modular buildings include shear walls that resist lateral loads due to heavy winds, steel anchoring systems, specially designed foundation and wind resistant doors and windows.
Workmanship
It has been observed that the performance of buildings was significantly improved if high quality workmanship was involved. Modular construction addresses the issue of quality workmanship at every step of the manufacturing and assembly process since the design and production of the modules takes place in a controlled factory set-up. The workmanship is also subject to rigorous quality control in all phases of construction. As a result, the performance of the building is greatly improved under wind loads.
Modular Building Inspection
Modular buildings are subject to more building inspections than a site-built structure. This is because there are several inspections carried out during the manufacturing and assembly process in addition to the nationally and locally mandated building inspections. Individual component testing (i.e. wall, ceiling, roof and connections), full-scale testing and numerical models are the tools used to assess the performance of prefabricated building structures [7]. At the end of the assembly process, another full-scale on-site inspection is carried out for checking quality and performance. These standardised inspections are carried out in several phases and help to ensure that modular built homes perform well in conditions of hurricanes and adhere to all wind, fire and earthquake codes.
Choose climate-resilient Modular Homes now more than ever
According to the Intergovernmental Panel on Climate Change (IPCC) report, natural events such as typhoons and hurricanes will become more frequent and more severe in the following years [8]. In the US, the coastal cities in Deep South and near the Gulf Coast are most prone to hurricanes where Florida and Texas have seen the most number of hurricanes in recorded history with Florida having seen 37 major hurricanes that come under category III and IV. The public, academia and various stakeholders in the construction industry have led to look at viable methods of construction that will withstand these natural disasters.
Modular homes, like site built homes must adhere to stringent building codes to ensure high quality construction materials and techniques. Prefabricated systems are as well inspected at various stages of construction to ensure they are built to sufficiently withstand wind loads and perform well during hurricanes. Moreover, the fact that each module has to withstand transportation and lifting, make modular construction methods a viable option for climate resilience buildings.
Helpful Resources
https://www.youtube.com/watch?v=KDbLTsk-UNI
https://www.youtube.com/watch?v=p89K8uYNsJI
References
[1] (1992, 21 December) Mitigation Assessment Team Report: Hurricane Andrew in Florida Federal Emergency Management Agency (FEMA), FIA 22,
[2] Bathon, L.; Bletz, O.; Schmidt, J. Hurricane proof buildings—An innovative solution using prefabricated modular wood concrete-composite elements In Proceedings of the 9th World Conference on Timber Engineering, Portland, OR, USA, 6–10 August 2006.
[3] Lawson, R.M.; Ogden, R.G.; Pedreschi, R.; Popo-Ola, S.O. Development in prefabricated systems in light steel and modular construction Struct. Eng. 2005, 83, 28–35.
[4] Ramaji, I.J.; Memari, A.M. Identification of structural issues in design and construction of multistory modular buildings In Proceedings of the 1st Residential Building Design & Construction Conference, Pennsylvania Housing Research Center (PHRC), Bethlehem, PA, USA, 19–20 February 2013; pp. 294–303.
[5] Fenner, Andriel Evandro & Razkenari, Mohamad & Hakim, Hamed & Kibert, Charles. (2017) A Review of Prefabrication Benefits for Sustainable and Resilient Coastal Areas
[6] Satheeskumar, N.; Henderson, D.J.; Ginger, J.D.; Humphreys, M.T.; Wang, C.H. Load sharing and structural response of roof-wall system in a timber-framed house Eng. Struct. 2016, 122, 310–322. doi:10.1016/j.engstruct.2016.05.009
[7] Lawson, R.M.; Ogden, R.G.; Bergin, R. Application of modular construction in high-rise buildings J. Archit. Eng. 2012, 18, 148–154.
[8] Intergovernmental Panel on Climate Change (IPCC) report, 2015



