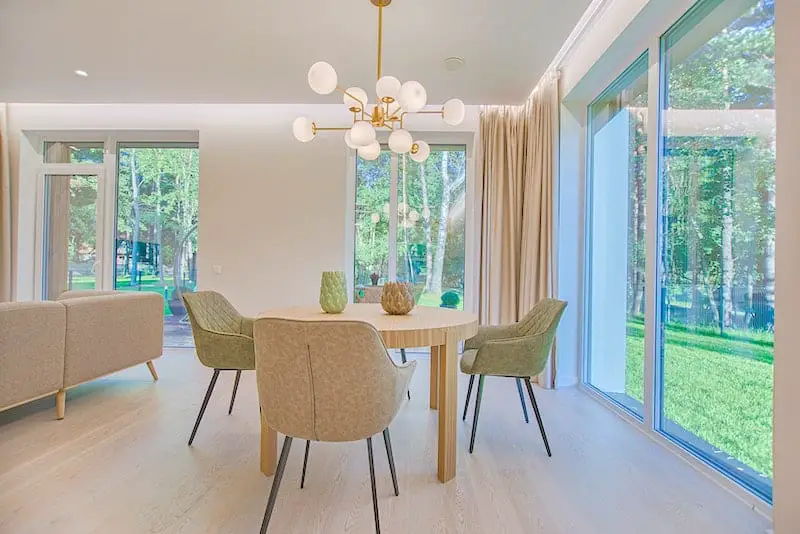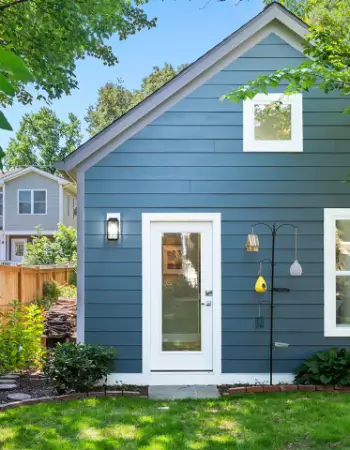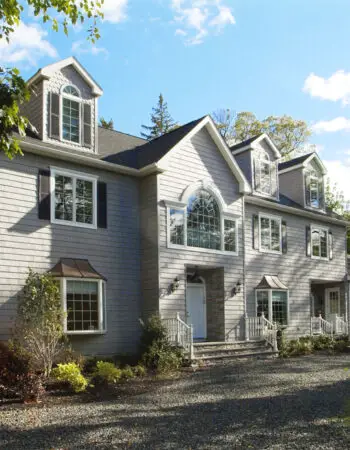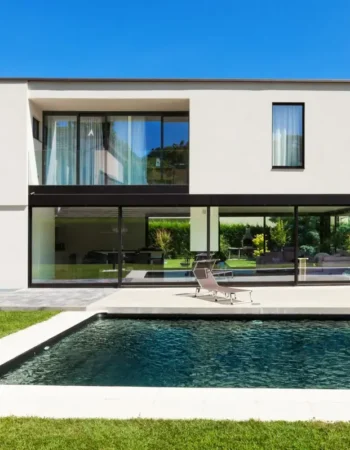Despite having the option to light up the modular home with ample lighting options, daylight yet remains one of the most preferred natural ways to brighten the interiors of the home. Whether you are living off the grid or not, utilizing the most natural light will not only cut down on the energy bills but also trigger a sense of productivity while introducing a fresh vibe into the home.
One of the most common ways to let in the most natural lighting is through placing large-sized windows facing a particular direction based on the local climate. Whereas not just limited to this, but a modular home can also welcome ample daylight through skylights and solar tubes, inverted roofs, floor-to-ceiling doors and windows, placement of mirrors, optimum lighter-hued paint, glass blocks, airy and light interior finishes, sheer curtains, and application of storefronts. Let’s discuss how to incorporate these in your modular home and make the most use of daylighting.
Large Windows
Placing large windows is one of the most obvious ways to welcome natural light. However, regardless of the obvious, it is important to note the local climatology and directions that your modular home is facing. In the case of a tropical, warm, or hot region – it is beneficial to place the windows on either the north-facing or the east-facing wall. Whereas for the colder regions – these large-sized windows should be placed mainly in the south, west, and east-facing walls. So, understanding the local climate is primary in order to maintain comfort in the home while cutting down on unnecessary energy bills.
Secondly, depending on the overall aesthetics and the design style, you could either choose from a simple and sleek, modern window with little framing or a beautiful, prefabricated French or Transom window that helps to let in ample natural light. The sizes of these windows may vary depending on the scale and perspective of your modular home.
Skylights and Solar Tube
Skylights are known to throw ample natural daylight, especially in the center of the modular homes where windows are not quite a possibility. Hence, placing a skylight on the gabled or hipped roofs of the home is a great way to introduce some natural light. In the case of a flat-roofed modular home, you could throw some glass on the roof to further facilitate daylight indoors. Some of the modular homes are also customized to have complete glass roofs – have a look at this serene summer home in Finland that welcomes natural light from all the angles – throughout the day.
On the other hand, solar tubes are a great alternative in homes that crave sunlight or simply natural light. A solar tube is basically a 10 to 14-inch diameter metal tube with polished interior finishes that act as a mirror in channeling daylight all the way from the roof through the modular home ceilings. This 10-inch tube is almost equivalent to 100-watt bulbs which can easily illuminate a surface of 200 square feet. Meanwhile, a 14-inch tube can easily illuminate a 300-square-feet of floor area. Thus, the installation of these solar tubes is a great option to enlighten the interiors. (https://www.houselogic.com/remodel/painting-lighting/solar-tubes-beat-skylights/)
Inverted Roofs
An inverted roof is generally upside down that opens up at an angle to let in most of the sunlight without any obstructions from the roof eaves and edges. Apart from these, an inverted roof also offers various other advantages such as improved environmental performance, stormwater management, and improved occupant satisfaction, aesthetics, and functionality. These roofs further facilitate a design that includes ample vertical space for fully-fledged storefronts and full-length glazing.
Due to the obtuse angle formed by the roof, daylight is maximized indoors while also letting in ample fresh air to keep your modular home airy and bright at all times. Thus, when it comes to the structural changes, it is always recommended to choose a similar styled roof that facilitates the entering of natural light to lit up your indoors.
Floor-to-Ceiling Doors and Windows
Even more effective than the traditional doors and windows, a full floor-to-ceiling heighted door and window are compared to let in more daylight. These windows could either be sliding or swinging depending on your personal design preference along with the customized frames that the modular home companies offer, and you could choose from. Meanwhile, the length and width of these windows give a major reason to make the most of daylight. However, using this technique could be expensive and might raise bars of your modular home bills.
Secondly, in the case of doors, it is highly preferred to choose a glass shutter rather than a metal or wood to assure the maximum entrance of daylight indoors. Have a look at this Norwegian cabin modular home inspiration that constitutes of glass frames from the ceiling all the way through the floor to let in maximum daylight in every weather.
Placement of Mirrors
Even though it sounds surprising – but it’s true. Mirrors are one of the greatest inventories that are responsible for making a space look larger while inviting ample daylight even if it is limited. So, it is quite a possibility that your home is not equipped with ample windows or if floor-to-ceiling doors and windows are an expensive option, installing mirrors opposite the existing door and windows will make your modular home look larger, brighter, and enlightened.
Once you install these mirrors or a reflective surface opposite the windows or openings receiving the sunlight – the incoming light tends to reflect in various directions in the home. Thus, if angled strategically, this reflected and refracted light will even reach the darkest corners of your modular home without having to install artificial lighting. On the other hand, you could also choose a reflective paint or a high gloss finish on the opposite end to further invite brightness.
Lighter-hued Paint
Interiors play a major role in creating an illusion of receiving daylight in a space. Hence, whether or not if the prefab is equipped with ample windows and skylights – painting the interior walls in lighter paint colors would definitely make a great solution. It is recommended to prefer paint colors that have a light reflectance value of greater than 75 which are known for reflecting most of the incoming light.
Generally, paint colors like whites, off-whites, pastels, lighter greys, and lighter beiges tend to grab the most of incoming daylight and multiply them to create an enlightened and airy indoor space.
Glass Blocks
Glass blocks, also known as glass bricks, are an architectural element that is meant to introduce natural light indoors while at the same time, maintaining the privacy and appealing aesthetics. So, it is time to get introduced to the prefabricated glass block panels that can be installed either on the interiors or the exterior wall of the modular structure to make the most use of daylighting at a time. Available in a wide array of colors, sizes, as well as textures (clear, ice, and diamond), these glass blocks are known for their low maintenance, high energy-efficiency value, and lesser costs to buy and install.
You can place these blocks in-place of the exterior wall sections in the south or west directions if you want to control the incoming harsh sunlight but maintain the daylight in the modular home. However, note that this feature is not a replacement for the structural studs. Instead, you still need to install the headers over the gloss blocks just like what you would do for windows and doors. You can easily find the prefabricated glass block panels and request the professionals to help you install one.
Interior Finishes
Apart from painting the walls in lighter paints, you could even choose materials that feel light and bright. For example, choosing interior finishes that are lightweight like timber interior claddings or highly reflective, glossy ceramic tiles. Especially in the kitchens and bathrooms, it is ideal to choose shiny surfaces that will make the natural light reflect while making your home feel spacious and bright.
Secondly, when it comes to flooring – always remember to choose reflectors like wooden, ceramic, or stone floors with a refined polish that can reflect as much natural light as possible (also, which is not quite a possibility when it comes to wall-to-wall carpeting).
Moreover, knowingly, or unknowingly, even the furniture plays a striking role here. It is important to replace the dark and heavy furniture with light and bright ones that particularly enhance the appearance and further welcome the natural light indoors. Have a look at this house in Sweden that readily showcases extremely light and airy interiors with high ceilings and brighter paints. Minimalism is highly worshipped with a stark focus on monochromatic tints and color schemes. Another noteworthy example of lightweight interiors is this home located in Southern Brazil. The wood finish adds a character to the interior of the prefab home while making it feel warm and brightened at all times.
Sheer Curtains
You can either choose from sheer or no curtains at all. This piece of décor solely depends on your personal design preference – color, textures, and fabrics. Usually, using white curtains is one of the best ways to get the most of daylight in your modular home. They help reflect the light away while creating an illusion of brightness in the space.
Moreover, you can also prefer to ignore using the curtains completely to feel inside-out in your perfect modular haven.
Storefronts
Last but not the least, using metal storefronts with glazing is a great way to incorporate and welcome daylighting in. Typically involving a level or two of the floors, the storefront is responsible for most of the energy reduction in a home. They can be easily installed on the complete façade of your modular home facing the desired direction. Available in a wide variety of sizes, shapes, and materials – storefronts are usually prefabricated in a factory and then assembled on the worksite to get installed.
Have a look at this asymmetrical prefabricated home in Sweden that constitutes of storefronts on the major edges of the home – letting in ample sunlight and natural light, throughout the day.
So, What’s the Takeaway?
Daylighting is one of the most important aspects of a home. As it is not only limited to energy-efficiency but health and wellness of the residents as well – it is bound to become a necessity today and in the future.
Now that we have discussed the ten major ways to introduce daylighting in modular homes – it is a given that regardless of the location, direction, and spatial planning – there is still a number of ways to feel brightened and enlightened in the modular home throughout the year.
Do you have ample daylighting in your modular homes? Do let us know your thoughts in the comments below.



