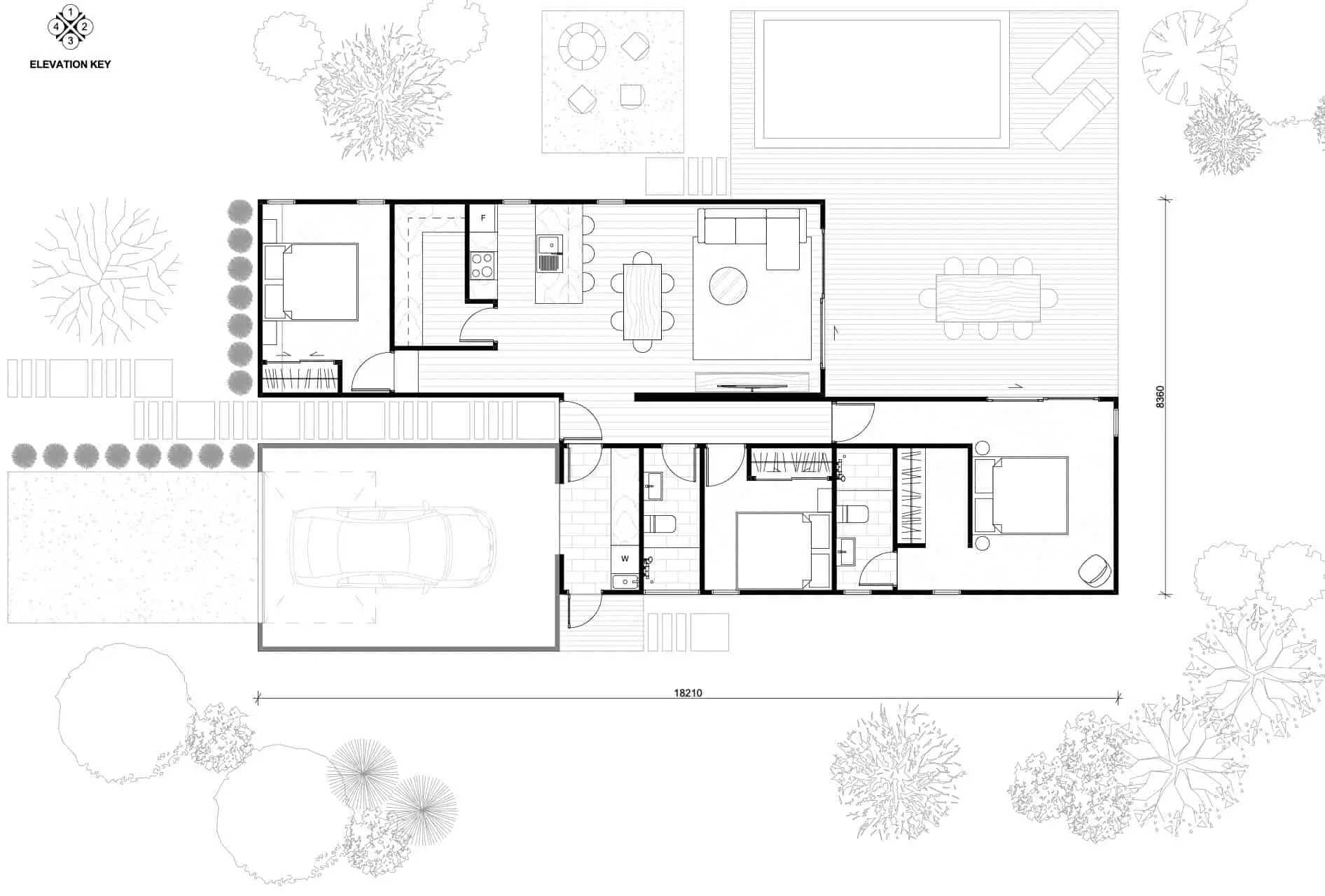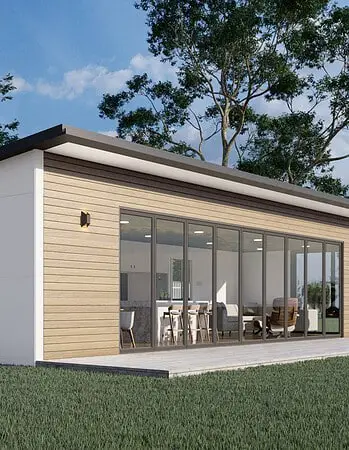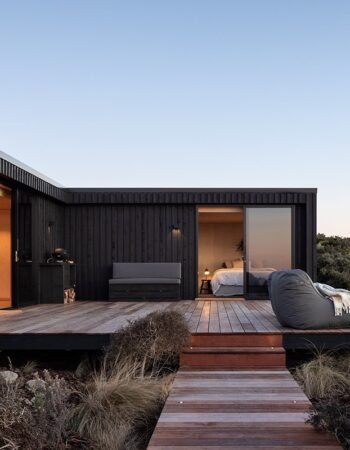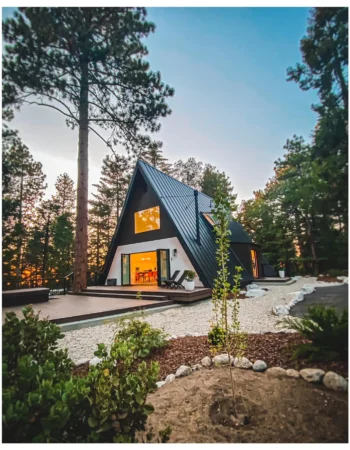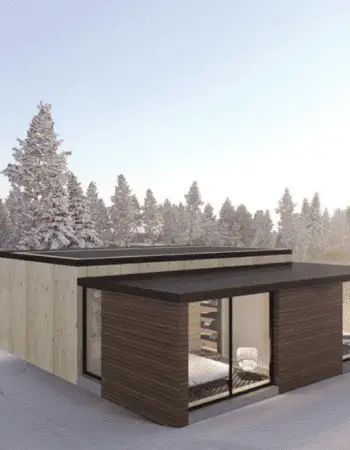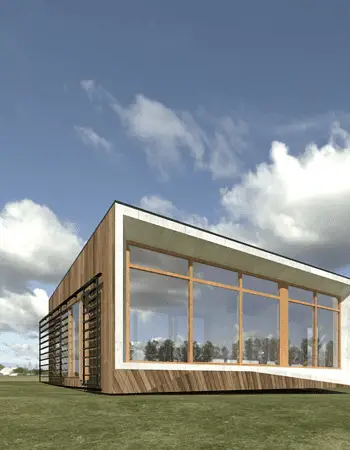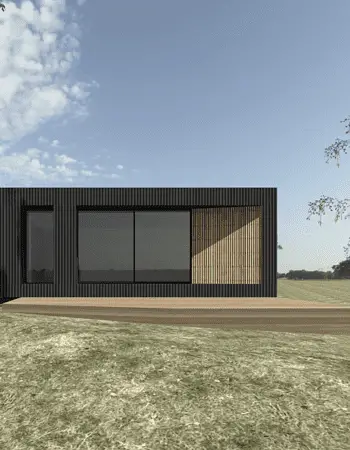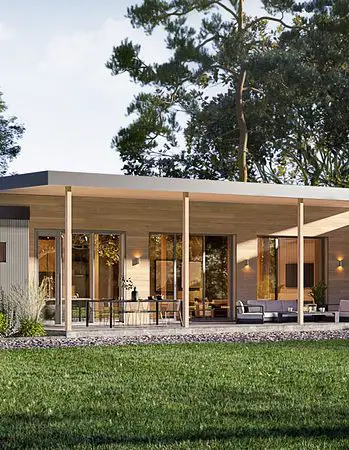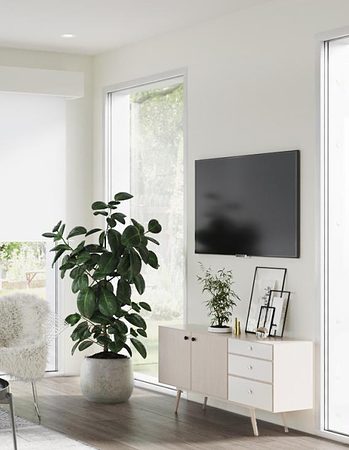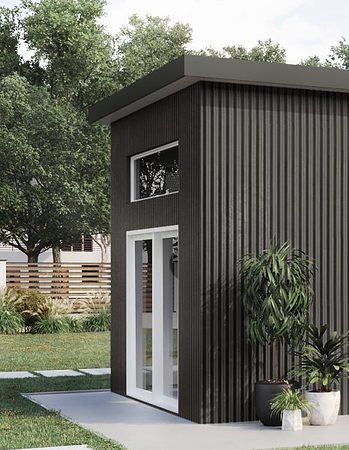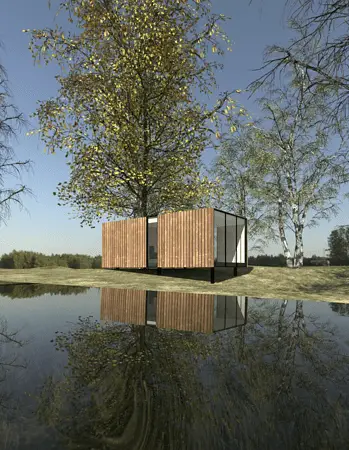Key Details
Status
Primary home
Type
Modular Home
Stories
1
Overview
The Habitat Nook is an architecturally designed home. With a modern, minimalistic design brief in mind, the Habitat Nook was designed to fit into into a residential or holiday home setting.
The Habitat Nook is an architectural three bedroom home.
Modern, minimalistic and functional, inclusive of 3 spacious bedrooms, one modern bathroom, and ensuite, spacious wardrobes, a walk-through laundry, designer kitchen, and scullery in an open plan living room.
The Habitat has an optional single car garage with internal access.
With the ability to customise the design to suit your property and needs.
Request Info
Add a list of modular homes and receive a detailed email with all the information.
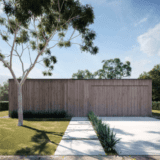
The Habitat Nook
3 BD
2 BA
100 SF
$ 335,850
